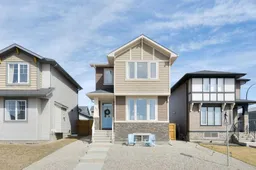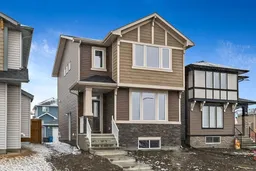MODERN FAMILY HOME WITH LEGAL SUITE & PARK VIEWS – MOVE-IN READY! This beautifully upgraded 3-bedroom, 3.5-bathroom detached home is the complete package for today’s buyers — offering stylish design, a functional layout, and incredible income potential with a FULLY FINISHED LEGAL BASEMENT SUITE and SEPARATE SIDE ENTRANCE. Perfectly located across from a park with no front neighbors, you’ll enjoy peaceful views and extra privacy in this family-friendly, vibrant community. Inside, enjoy IN-FLOOR HEATING on the main level, 9-FOOT CEILINGS, and large SOUTH-FACING WINDOWS that flood the home with natural light. A bright white kitchen with quartz countertops and an open-concept layout creates a modern, welcoming space that flows effortlessly into the dining area and onto your private deck — complete with a pergola for relaxing or entertaining outdoors. Upstairs, you'll find three spacious bedrooms, including a primary suite with a walk-in closet and private ensuite — your personal retreat after a long day. One of the standout features? A FULLY FINISHED BASEMENT LEGAL SUITE — thoughtfully designed as a bachelor suite with its own private side entrance. Whether you’re looking for a high-earning RENTAL UNIT, a mortgage helper, an in-law suite, or multi-generational living, this FINISHED SUITE offers endless possibilities. Extra upgrades include designer accent walls, a water softener, and a fully fenced backyard — perfect for kids, pets, or creating a private garden oasis. Whether you're an investor building your portfolio, a family needing multi-generational living space, or a homeowner wanting immediate rental income, this property checks every box. Plus, with a LEGAL SECONDARY SUITE already fully approved and move-in ready, you skip the $70,000–$100,000 cost and months of construction typically needed to build one. Book a showing today and come see why this one checks every box. Let’s make YOUR dreams… REALTY!
Inclusions: Dishwasher,Dryer,Microwave Hood Fan,Range Hood,Refrigerator,Stove(s),Washer,Washer/Dryer,Water Softener,Window Coverings
 50
50



