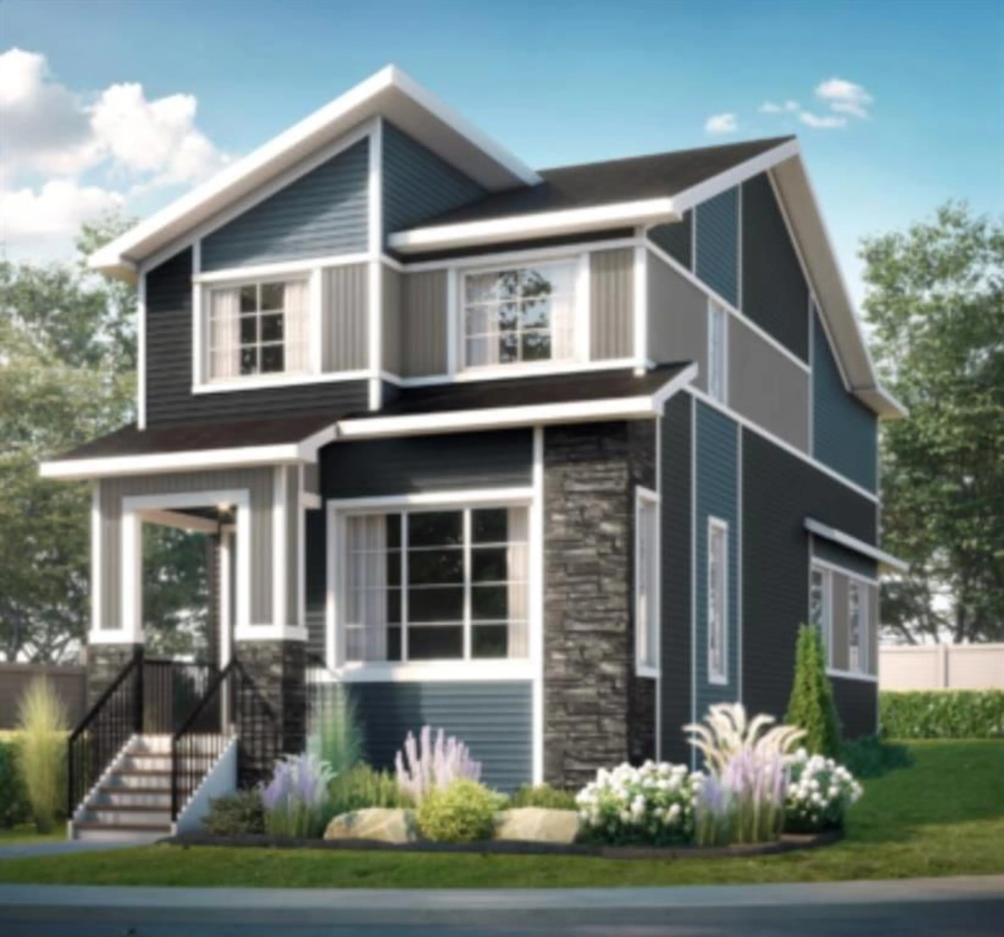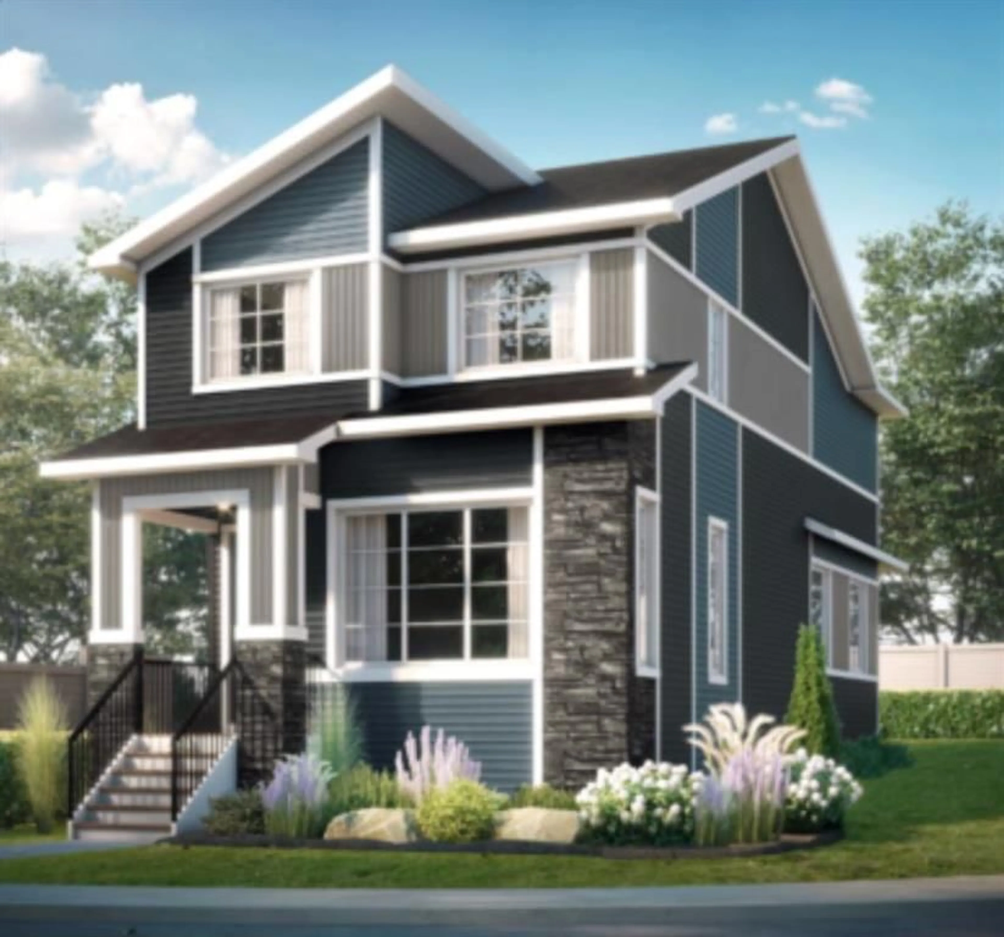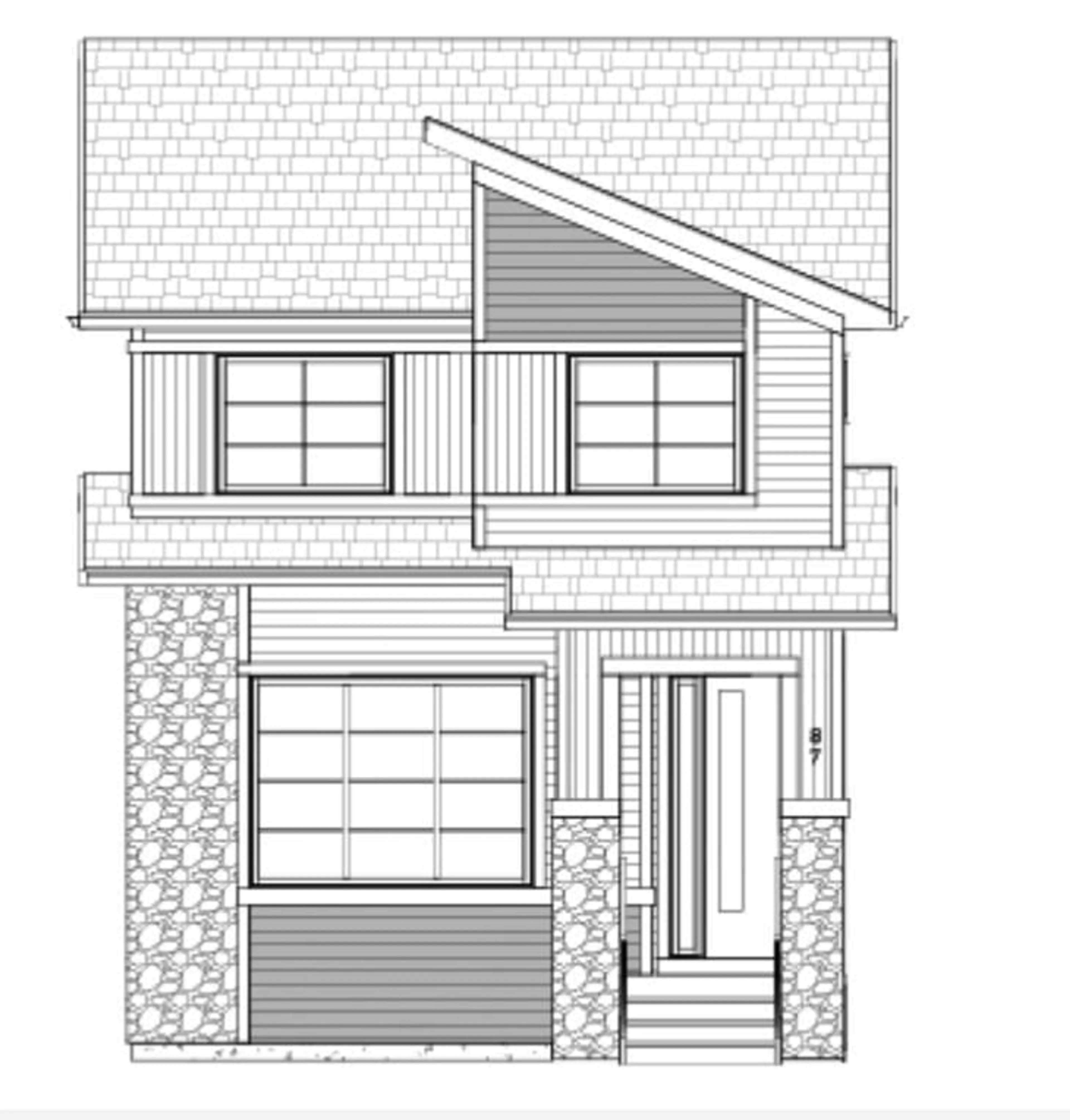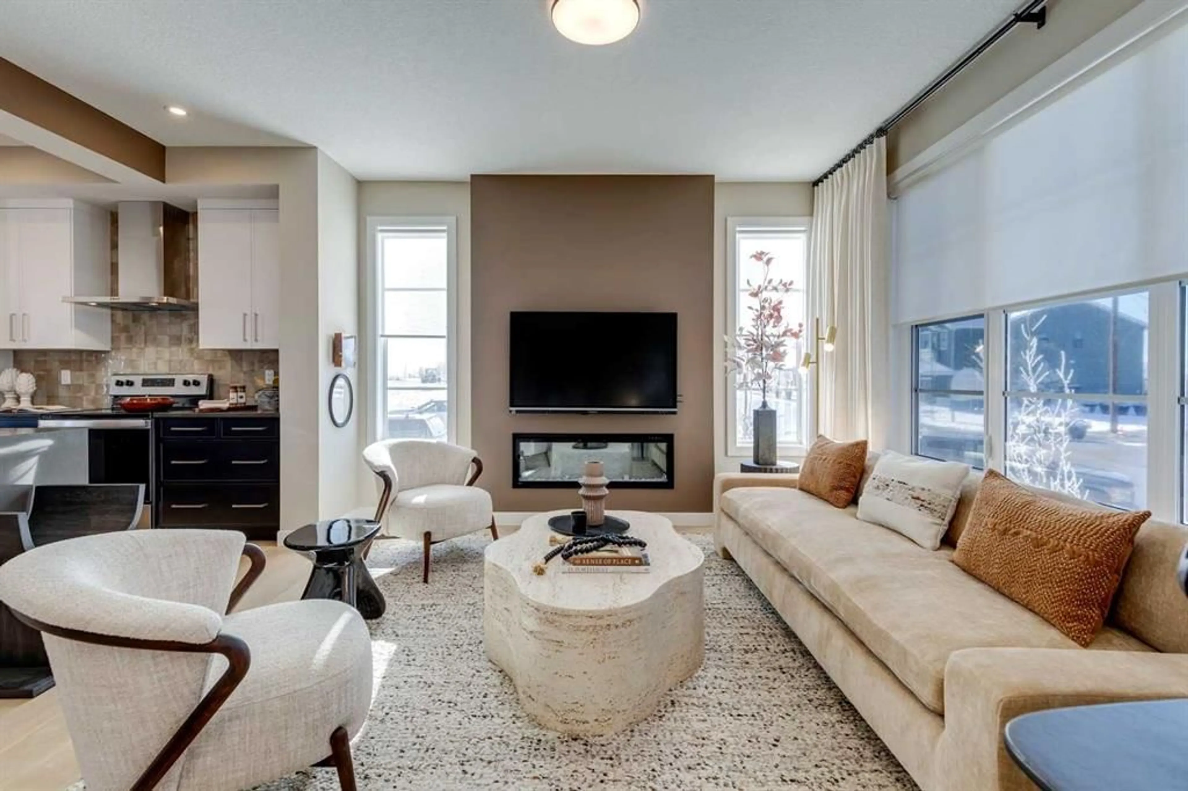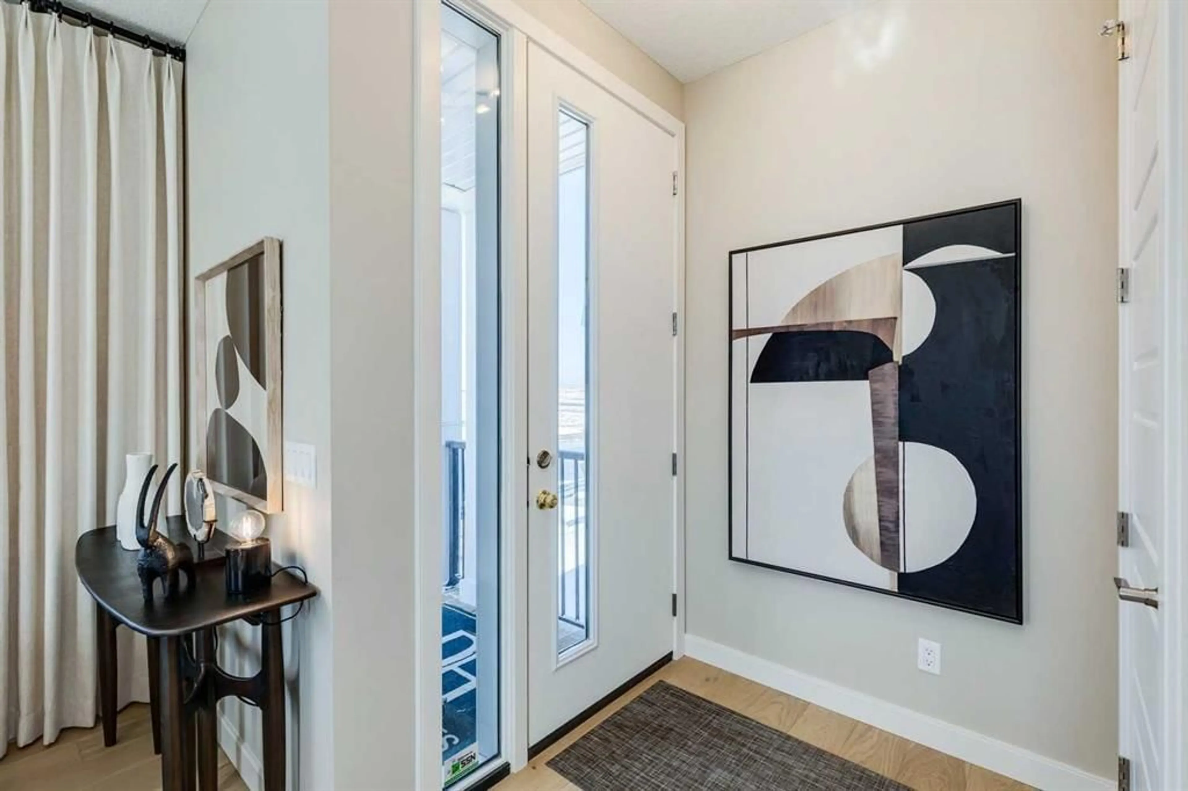87 Southborough Cres, Cochrane, Alberta T4C 2S6
Contact us about this property
Highlights
Estimated valueThis is the price Wahi expects this property to sell for.
The calculation is powered by our Instant Home Value Estimate, which uses current market and property price trends to estimate your home’s value with a 90% accuracy rate.Not available
Price/Sqft$376/sqft
Monthly cost
Open Calculator
Description
Welcome to the Fernie 3 by Douglas Homes, located in the vibrant new community of Southbow Landing, Cochrane. This modern 2-storey home offers 1,514 sq ft of stylish living space with 3 bedrooms and 2.5 bathrooms. Step inside to a bright main floor featuring 9’ ceilings, engineered hardwood floors, and an open-concept layout. The great room is anchored by a cozy electric fireplace, while the kitchen shines with quartz countertops, upgraded cabinetry, and a spacious dining nook. A versatile main floor flex room adds the perfect spot for a home office or playroom. Upstairs, discover three bedrooms including a primary retreat with walk-in closet and spa-inspired ensuite with double sinks. Secondary bedrooms are generously sized, and the upper floor also includes the convenience of tiled laundry and bathrooms. This home comes complete with rear parking pad, basement side entry, and contemporary finishes throughout. Priced at $579,900 including lot & GST, the Fernie 3 offers exceptional value in a family-friendly community. Ask about a developer incentive on this home of $15,000k off the purchase price. Photos shown are from a similar model and are representative of the floor plan, features, and finishes. Color of the exterior differs from blue exterior. This home’s final interior package may vary slightly.
Property Details
Interior
Features
Main Floor
Flex Space
10`6" x 9`8"Foyer
5`0" x 5`5"Great Room
12`6" x 13`7"2pc Bathroom
6`1" x 3`0"Exterior
Parking
Garage spaces -
Garage type -
Total parking spaces 2
Property History
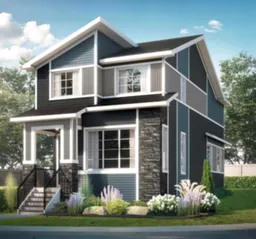 28
28
