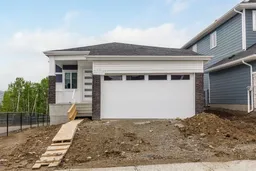Experience luxury living in this exceptional walk out bungalow, perfectly positioned on a massive lot in the sought-after community of Rivercrest. With 5 spacious bedrooms and thoughtful design throughout, this home backs onto green space with breathtaking views of the Bow River and the Town of Cochrane. As you enter, you're welcomed by an abundance of natural light and a warm, inviting atmosphere. Just off the entryway is a versatile bedroom or home office ideal for work or guests. The chef-inspired kitchen boasts a large island, stainless steel appliances, and a walk-in pantry. Whether you're cooking for the family or entertaining friends, the oversized island is the perfect centerpiece. The open concept living and dining area features a cozy fireplace perfect for curling up on cold winter evenings. Step out onto the full width balcony and soak in the peaceful natural surroundings. The main level also includes a stunning primary suite complete with a 5-piece ensuite, walk-in closet, and private access to the deck your personal retreat to enjoy forested views. A well appointed laundry room and a custom pet wash station add everyday convenience. Downstairs, the walk out basement offers three additional bedrooms, a stylish glass walled gym or office, and a convenient kitchenette ideal for guests or multi-generational living. The expansive backyard offers endless opportunities for play, gardening, or simply relaxing in your private green space. Located just steps from scenic walking trails and within walking or biking distance to schools, shops, and dining this home offers the perfect blend of nature, space, and lifestyle.
Inclusions: Dishwasher,Dryer,Garage Control(s),Gas Cooktop,Microwave,Oven,Range Hood,Refrigerator,Washer,Window Coverings
 50
50


