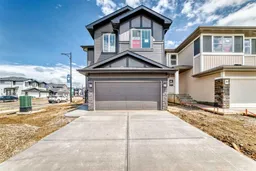Welcome to 5 Southborough Square, a beautifully appointed two-storey home by Daytona Homes nestled on a spacious CORNER LOT in Cochrane’s desirable Southbow Landing. With over 2000 square feet of smartly designed living space, this three-bedroom, two-and-a-half-bath home offers comfort, functionality, and room to grow.
Step inside through the front door and you’re welcomed into a bright foyer. Just off to the right, you’ll find a convenient two-piece bathroom and a mudroom that connects directly to the double attached garage, ideal for busy mornings and smooth daily flow. Both spaces lead into the heart of the home: an open-concept main floor anchored by a spacious kitchen featuring a large central island, walk-in pantry, and modern finishes. The kitchen overlooks the dining nook and great room, where a cozy gas fireplace adds warmth and character, making it the perfect space for relaxing or entertaining.
Upstairs, two generous bedrooms are positioned at the back of the home and share a well-appointed four-piece bathroom. A dedicated laundry room adds ease to your routine, while a central bonus room separates the secondary bedrooms from the primary suite at the front of the house. The primary bedroom offers plenty of space, a large walk-in closet, and a beautiful five-piece ensuite complete with dual sinks, a freestanding soaker tub, and a walk-in shower — your private sanctuary to unwind.
The unfinished basement comes with a three-piece rough-in, offering a blank canvas for future development to suit your lifestyle needs.
Located in the growing and welcoming community of Southbow Landing, 5 Southborough Square brings together thoughtful design, upgraded features, and plenty of space, both inside and out. Whether you're planting roots or upgrading your lifestyle, this home is ready to meet the moment. Book your private tour today.
Inclusions: Dishwasher,Electric Stove,Garage Control(s),Microwave,Refrigerator
 45
45


