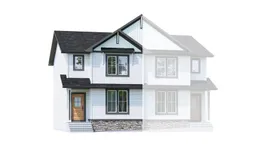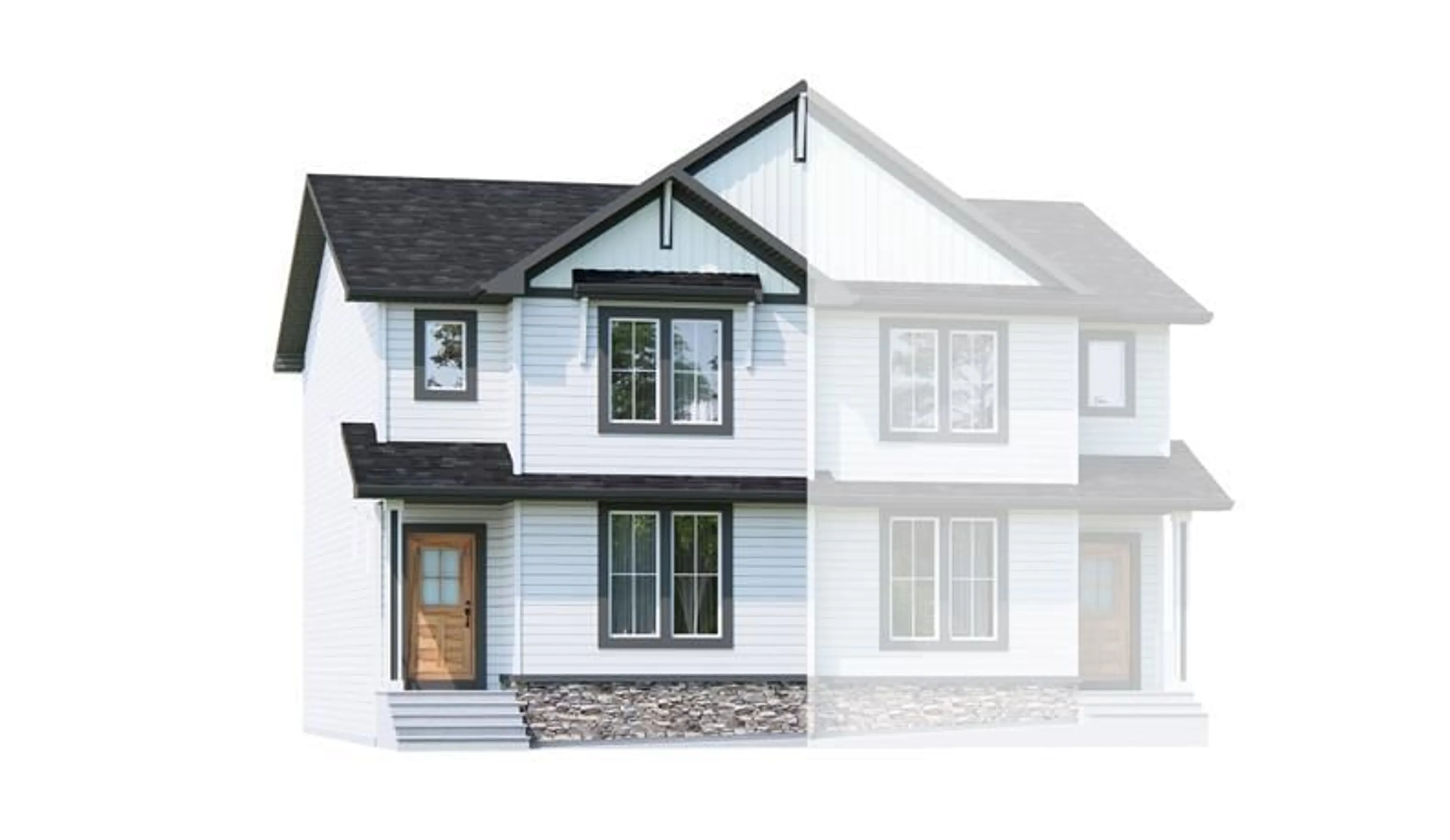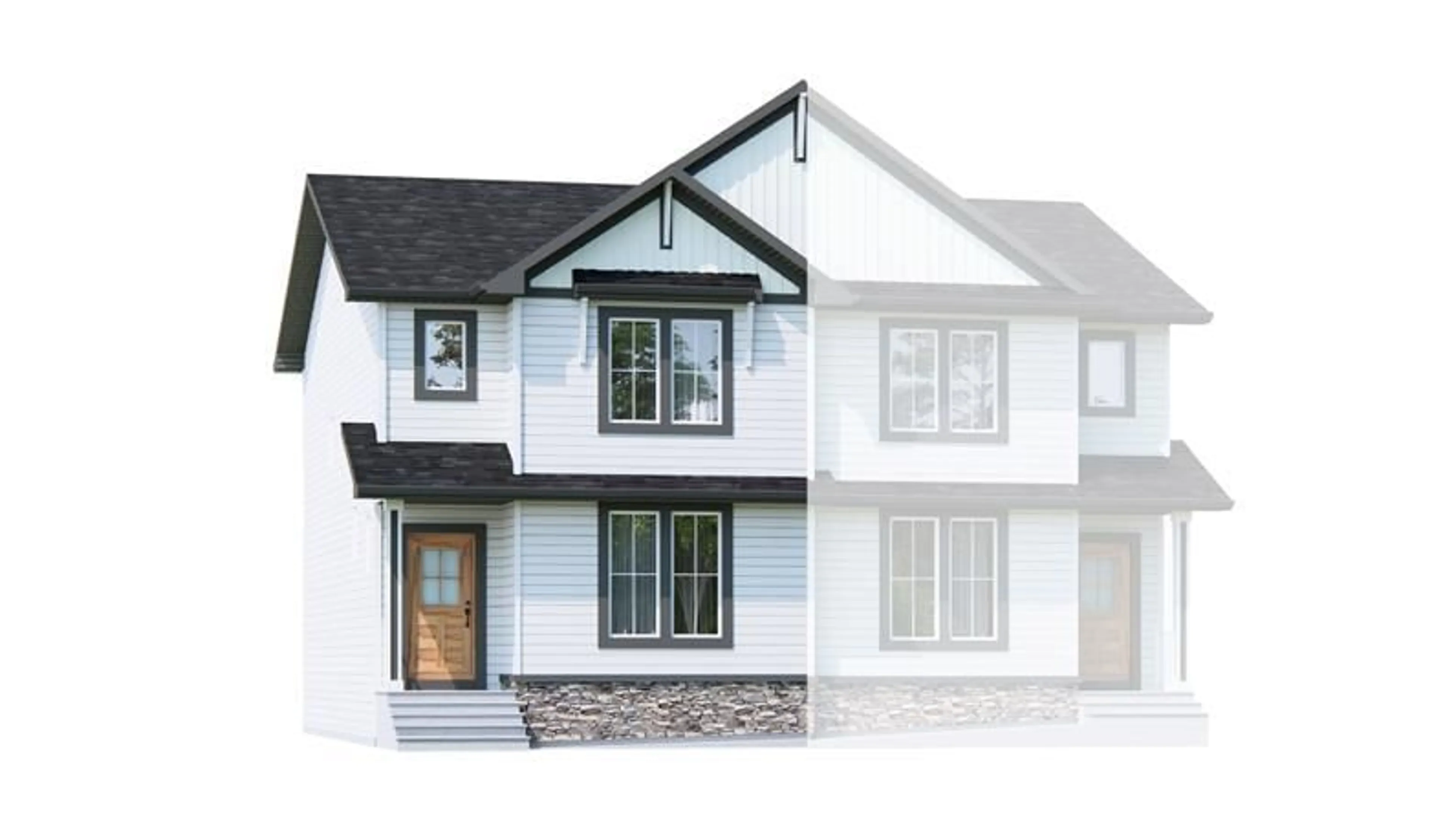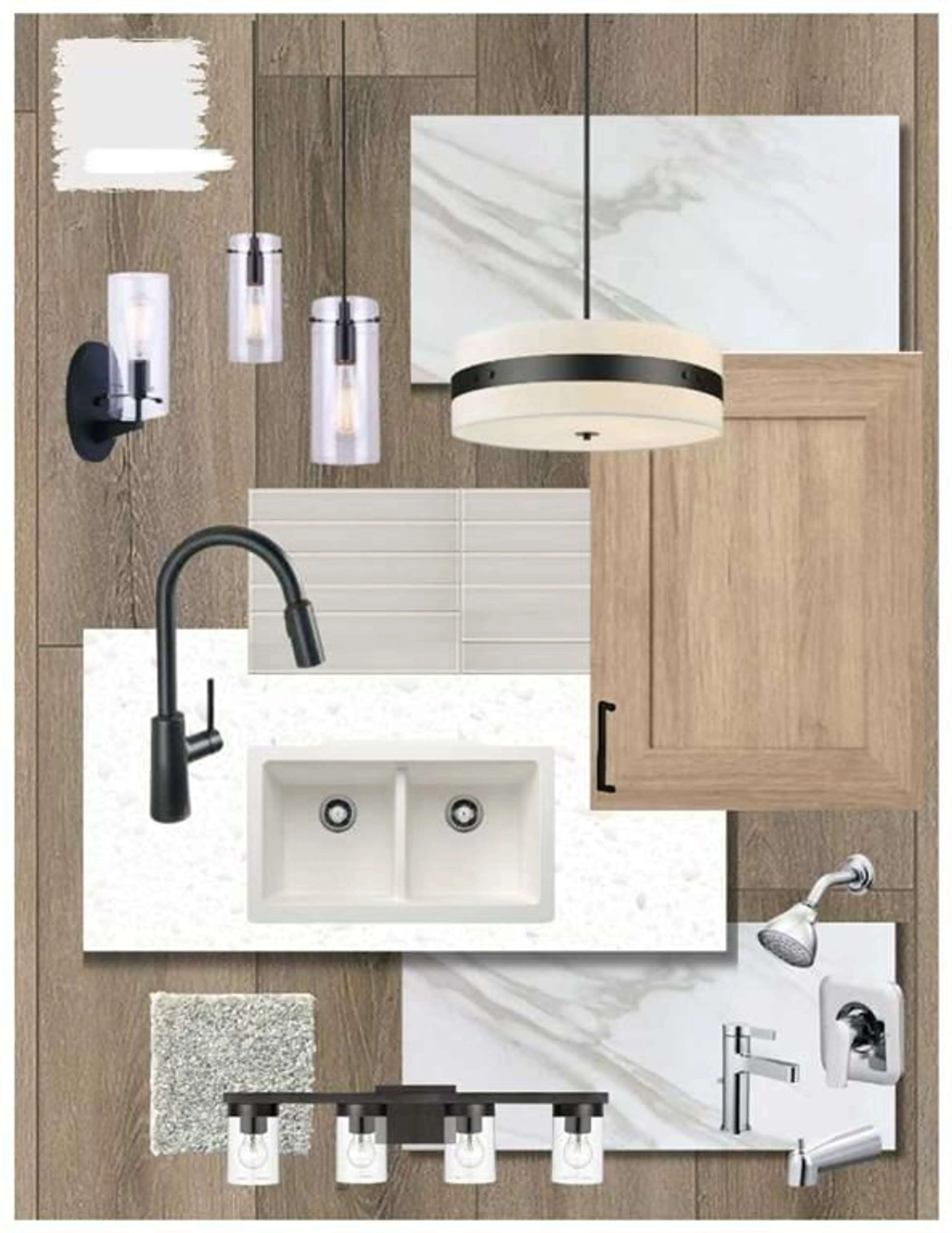45 Southborough Lane, Cochrane, Alberta T4C 3J4
Contact us about this property
Highlights
Estimated valueThis is the price Wahi expects this property to sell for.
The calculation is powered by our Instant Home Value Estimate, which uses current market and property price trends to estimate your home’s value with a 90% accuracy rate.Not available
Price/Sqft$339/sqft
Monthly cost
Open Calculator
Description
Welcome to the Semi-Detached Newport 2 Prairie Style built by Broadview Homes; a fresh new floor plan offering 1491 Sq. Ft. The front door opens to a beautiful open concept great room, dining nook and kitchen with a seamless flow, this home has an expansive and comfortable living space! The kitchen is outfitted with a gas range, hood fan, stainless steel appliances, granite countertops and a centre island. Facing West, this home is full of natural light beaming through the large East/West windows. Upstairs holds 3 bedrooms, 2 full bathrooms, and a hall laundry to not take away from any of your living space. The primary bedroom is paired with a 4pc ensuite bathroom and a walk-in closet. The basement of this home includes rough-ins and 9' ceilings .Nestled along the Bow River, Southbow Landing is designed to stay connected to the natural landscape by preserving significant slopes, treed areas, and open lands. With over 10 kilometers of pathways, this community offers ample opportunities to explore the outdoors while staying active. Much of South bow Landing will be dedicated to open spaces, schools, and pathways, providing an ideal environment for outdoor activities and family life. It’s more than just a place to live—it’s a community designed to meet the needs of residents at every stage of life.
Property Details
Interior
Features
Main Floor
Kitchen
13`8" x 13`0"Breakfast Nook
12`6" x 9`8"Great Room
12`6" x 16`2"Foyer
6`6" x 4`6"Exterior
Parking
Garage spaces -
Garage type -
Total parking spaces 3
Property History
 3
3




