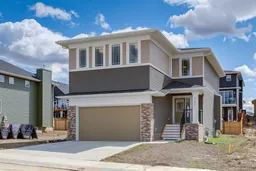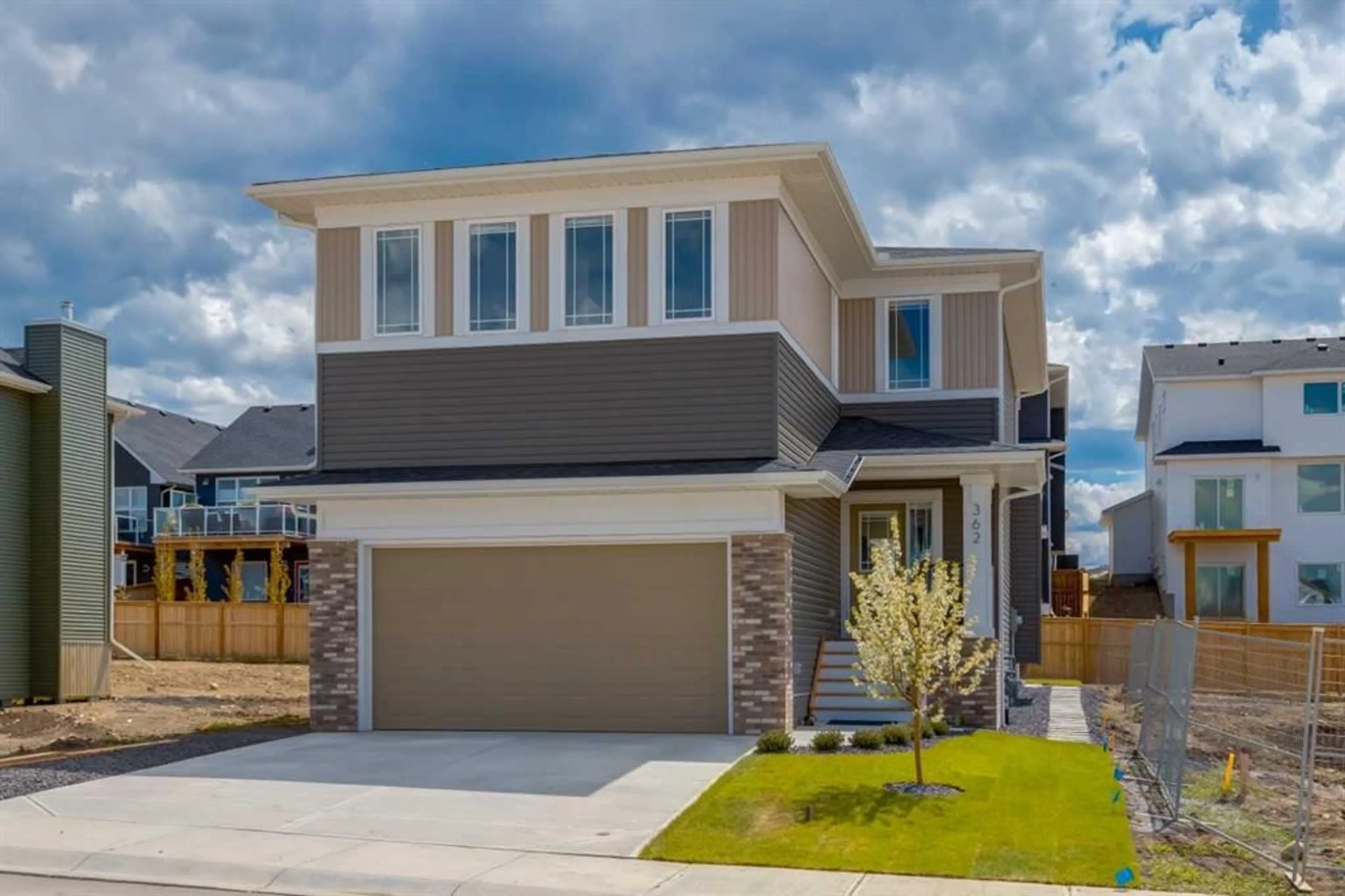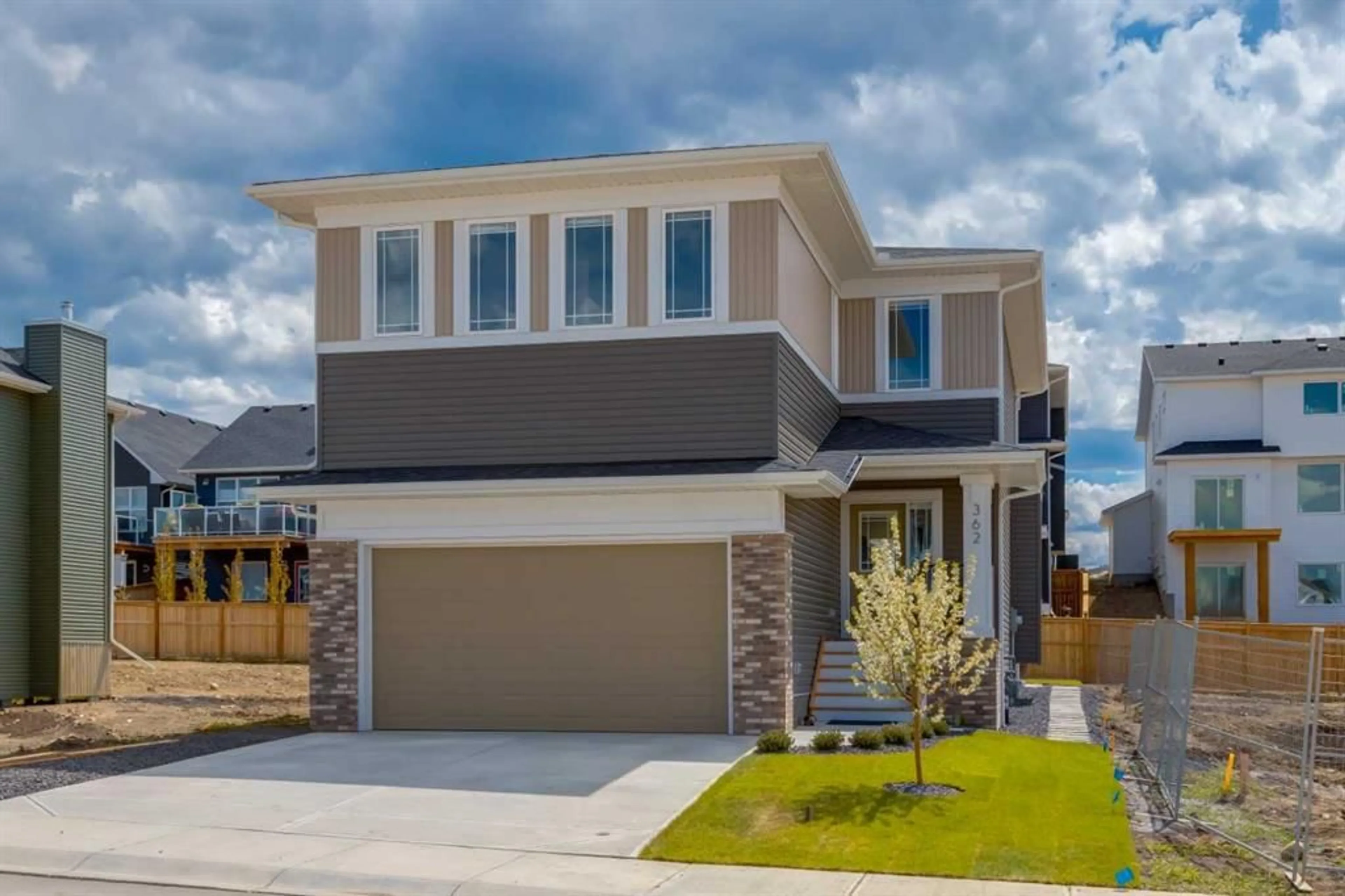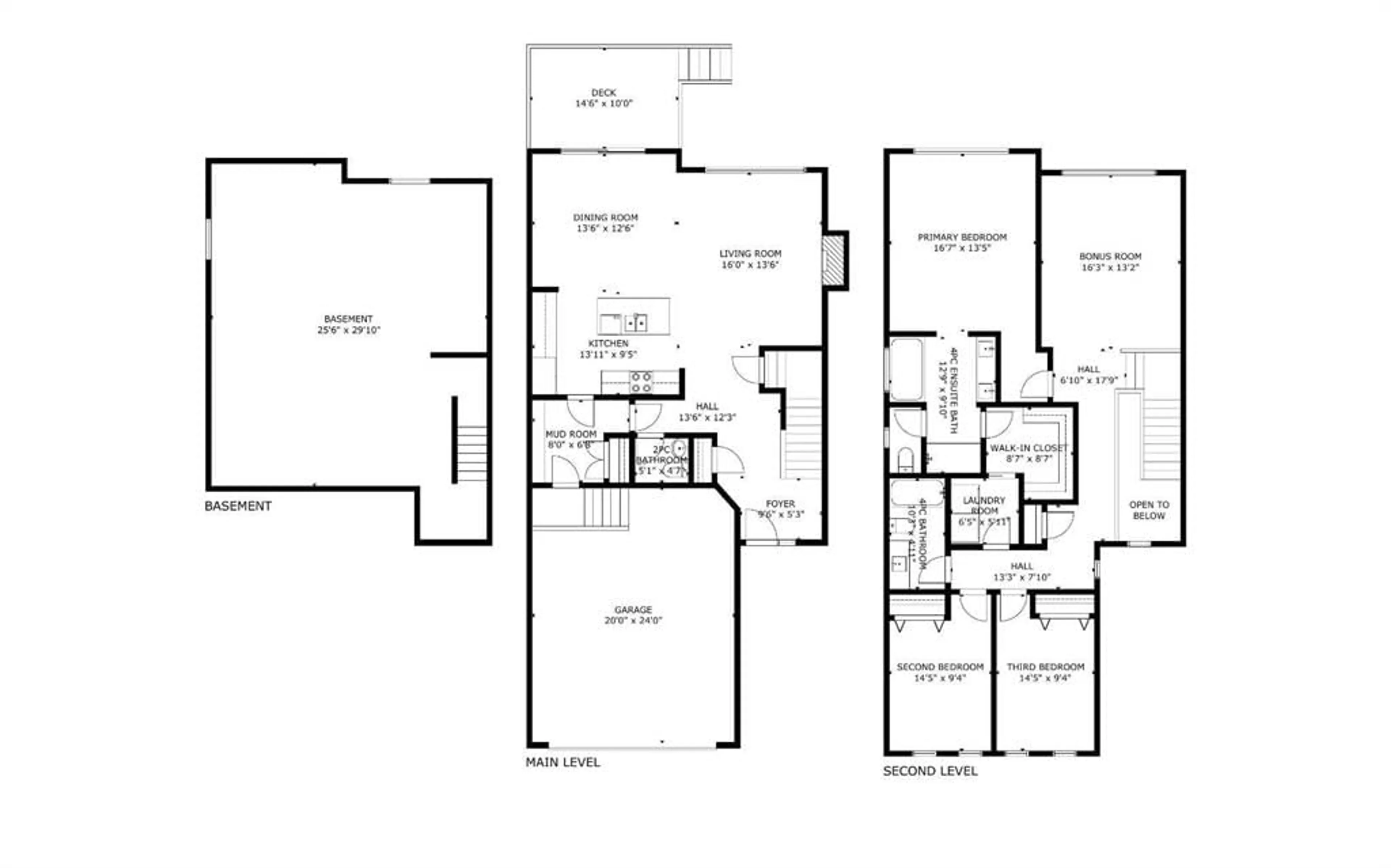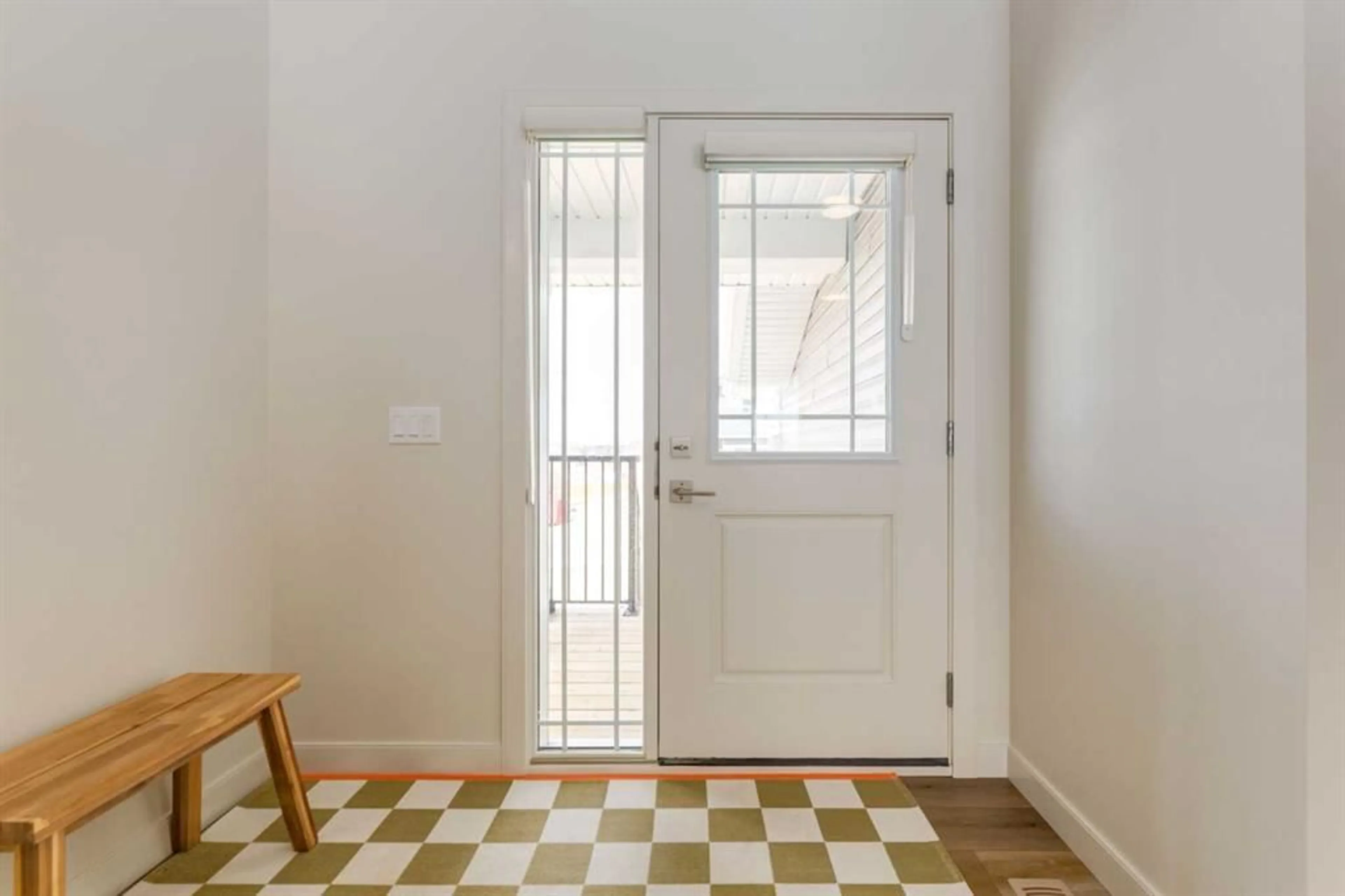362 Rivercrest Rd, Cochrane, Alberta T4C2V1
Contact us about this property
Highlights
Estimated ValueThis is the price Wahi expects this property to sell for.
The calculation is powered by our Instant Home Value Estimate, which uses current market and property price trends to estimate your home’s value with a 90% accuracy rate.Not available
Price/Sqft$343/sqft
Est. Mortgage$3,333/mo
Tax Amount (2024)$2,495/yr
Days On Market2 days
Description
OPEN HOUSE -SUNDAY, JUNE-8TH 2-430PM ****Welcome to 362 Rivercrest Road! This lightly occupied 2,260 square foot “Cypress” residence by Janssen Homes is situated in the Cochrane community of Rivercrest. Experience luxury living in a 3-bedroom, 2.5-bathroom home, offering contemporary elegance and thoughtful design features throughout, including motorized silhouette-style window coverings. The main floor features 9’ high ceilings and vinyl plank flooring. The kitchen is equipped with full-height kitchen cabinets, quartz countertops, and upgraded stainless steel appliances. The dining and living room are bright with large windows and a cozy fireplace. Relax upstairs in the bonus room that features a tray ceiling and pamper yourself in the master bedroom and ensuite with in-floor heat, a glass and tile shower, soaker tub, dual sinks, and walk-in closet with attached laundry room. Enjoy the rear deck, complete with electrical outlet and gas line and the adjacent ground level patio. The property has been recently landscaped complete with irrigation system. The 2-car garage features a gas heater.
Upcoming Open House
Property Details
Interior
Features
Main Floor
Kitchen
13`11" x 9`5"Living Room
16`0" x 13`6"Dining Room
13`6" x 12`6"Foyer
9`6" x 5`3"Exterior
Features
Parking
Garage spaces 2
Garage type -
Other parking spaces 2
Total parking spaces 4
Property History
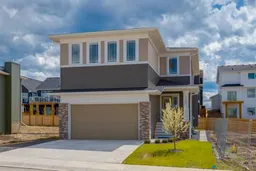 49
49