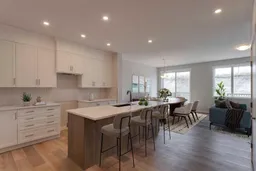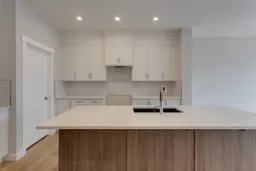OPEN HOUSE Saturday August 23 2-4 pm. Nestled close to the majestic mountains and scenic walking paths, this spacious sanctuary awaits! Welcome to this inviting 3-bedroom, 2000 + sq. ft. home designed with the modern family in mind. The main floor boasts an open-concept layout, offering generous central living space with gas fireplace and built in cabinets, which is perfect for gatherings and adding convenience to everyday life. The spacious kitchen is a chef's dream, complete with ample full height cabinetry quartz countertops and a massive walk through pantry for all your food storage needs and a generous $8,000 Trail Appliance package for you to pick out and upgrade your appliances. Entertaining is a breeze with the kitchen seamlessly flowing into the great room, where a built-in fireplace creates a cozy ambiance for hosting guests or relaxing with loved ones. Upstairs, a central bonus room awaits, providing flexible space for family enjoyment and relaxation. Whether it's a movie night, game day, or a quiet reading nook, this versatile area caters to your every need. Step into luxury with a spa-like 5-piece primary bathroom and an expansive walk-in closet, providing a retreat within your own home. The basement is undeveloped awaiting your vision and comes with a separate side entrance. With its thoughtful design and family-friendly features, this home offers both comfort and style for the modern homeowner. Step outside onto the expansive pressure-treated back deck, where you'll find the ideal spot for outdoor entertaining, summer barbecues, or simply basking in the sun with your morning coffee. This versatile space extends your living area, providing endless opportunities for relaxation and enjoyment. Don't miss the opportunity to make it yours today!
Inclusions: Garage Control(s),Range Hood,See Remarks
 50
50



