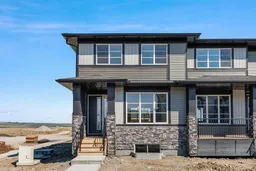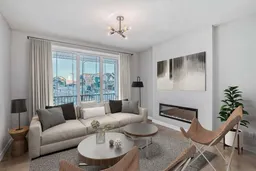Welcome to The Melbourne – by Douglas Homes
A beautifully crafted west facing semi detached 3 bedroom home located in the exciting new community of Southbow Landing in Cochrane.
Main Floor Highlights include a spacious open concept layout with large, light filled great room and built in electric fireplace. The bright dining nook opens up to the heart of the home and includes a chef inspired kitchen. The kitchen includes a bright dining nook with u, pgraded 42” full-height soft-close cabinetry, quartz countertops and a stainless steel appliance package. The home has 9’ ceilings, 8’ doors, and premium engineered hardwood floors throughout main living areas
The upper level is comfortable and includes a primary retreat with walk-in closet and 3-piece ensuite, two additional bedrooms, plus a full 4-piece main bath and upstairs laundry. Extra features of the home include a charming full width front porch, a two car concrete parking pad, and separate basement side entrance which is ideal for future development with the town of Cochrane approval.
Estimated completion: Early October 2025
Photos shown are from a similar model and are representative of the floor plan, features, and finishes. This home’s final interior package may vary slightly.
Please visit show home Monday to Thursday 2-8pm and Saturday and Sunday 12-5 pm.
Inclusions: Dishwasher,Electric Stove,Microwave Hood Fan,Refrigerator
 23
23



