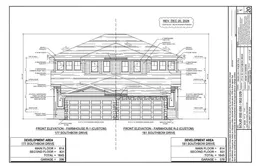Welcome to 181 South Bow Drive in Cochrane, a beautifully designed half-duplex built by Daytona Homes, offering modern living with the added benefit of a separate entrance for a potential legal suite in the future. Thoughtfully designed with over 1,600 square feet, this three-bedroom, two-and-a-half-bathroom home delivers style, functionality, and flexibility for homeowners looking to maximize their space.
The main floor welcomes you with a practical mudroom and a two-piece bathroom just off the entrance, ensuring a smooth transition from the outdoors. Moving further inside, the home opens up into a stunning open-concept living area where the kitchen, great room, and nook blend seamlessly. The spacious kitchen features a large island with plenty of prep space, modern finishes, and a direct connection to the dining area, making it perfect for entertaining. Overlooking it all, the great room offers a cozy and inviting space with a sleek electric fireplace, adding warmth and ambiance to the heart of the home.
Upstairs, a loft-style flex space at the top of the stairs provides a versatile area that can be used as a home office, reading nook, or play space. At the front of the home, two well-sized bedrooms offer comfort and privacy, separated by a three-piece bathroom and a dedicated laundry and linen room for added convenience. Tucked away at the back, the primary bedroom serves as a peaceful retreat, complete with a walk-in closet and a four-piece ensuite, featuring a walk-in shower and elegant finishes.
The separate entrance to the basement makes this home an ideal candidate for a future legal suite, offering an excellent opportunity for rental income, multi-generational living, or additional space tailored to your needs. The double attached garage at the front ensures ample parking and storage, while the home’s modern design and high-quality craftsmanship make it a standout in Cochrane’s growing community.
Built by Daytona Homes, known for their exceptional customer service and commitment to quality, 181 South Bow Drive is more than just a home—it’s an investment in smart, future-ready living. Whether you’re looking for a stylish family home or the added potential of a legal suite, this half-duplex offers the best of both worlds. Schedule your private tour today and see what makes this home truly special.
Inclusions: Dishwasher,Electric Stove,Garage Control(s),Microwave,Refrigerator
 10
10


