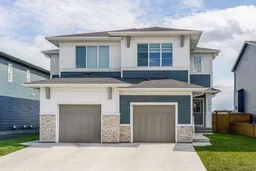Why the Willows? Close to Calgary, the mountains and Downtown Cochrane!
Step inside The Colorado and discover a layout that just makes sense — bright, open, and designed for real life. Soak up south-facing sunshine through big back windows, enjoy the convenience of a large pantry and mud room, and appreciate the low-maintenance landscaping that keeps weekends free for fun. At the heart of it all is the L-shaped kitchen — sleek, spacious, and packed with storage, including a flush island perfect for snacks, prep, or casual hangouts. Whether you're whipping up homemade feasts or unboxing your favourite takeout, this kitchen's got your back. The living room and dining room offers double sliders out to the back deck and yard. Upstairs, the central bonus room smartly separates the bedrooms, giving everyone a little extra privacy — perfect for movie nights, a cozy workspace, or just kicking back. The primary suite features a great Ensuite and long walk-in closet. Not to mention Laundry very close! And the basement? With extra-tall ceilings, it feels anything but below ground. It's a blank canvas for whatever you’re dreaming — home theatre, home gym, hobby space, or all of the above. Are you a weekend ski/hiking warrior? This house is for you - Jump onto the highway to the mountains in minutes.
Come see why life in this well designed floorplan feels fresh, functional, and just the right amount of fabulous.
Inclusions: Dishwasher,Dryer,Electric Stove,Microwave Hood Fan,Refrigerator,Washer,Window Coverings
 41
41


