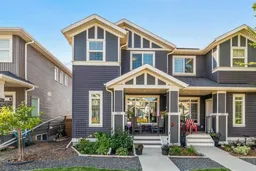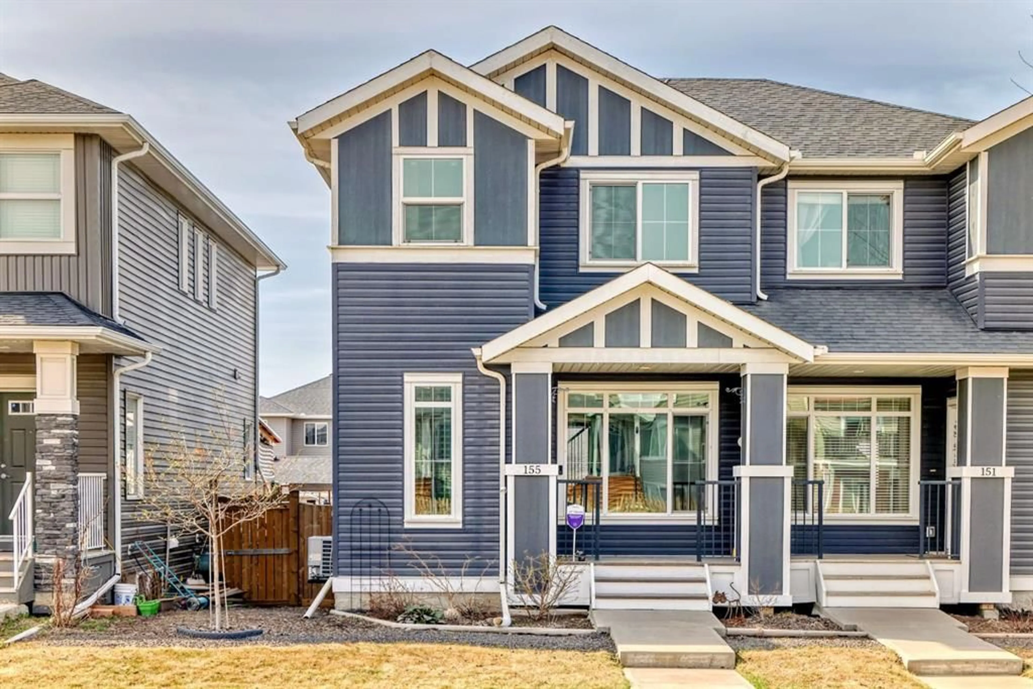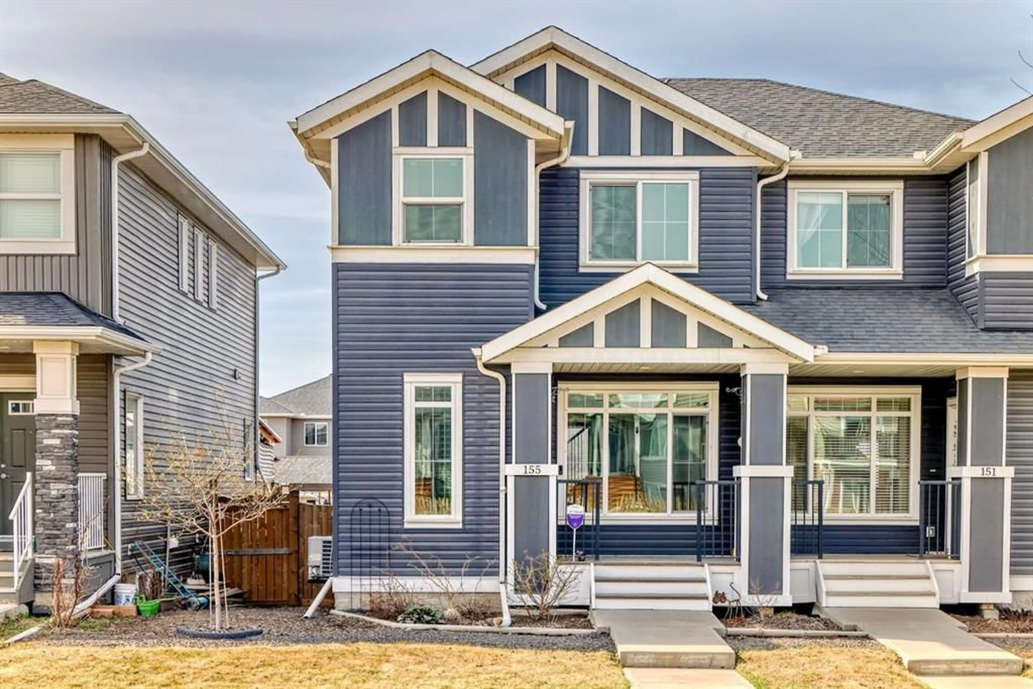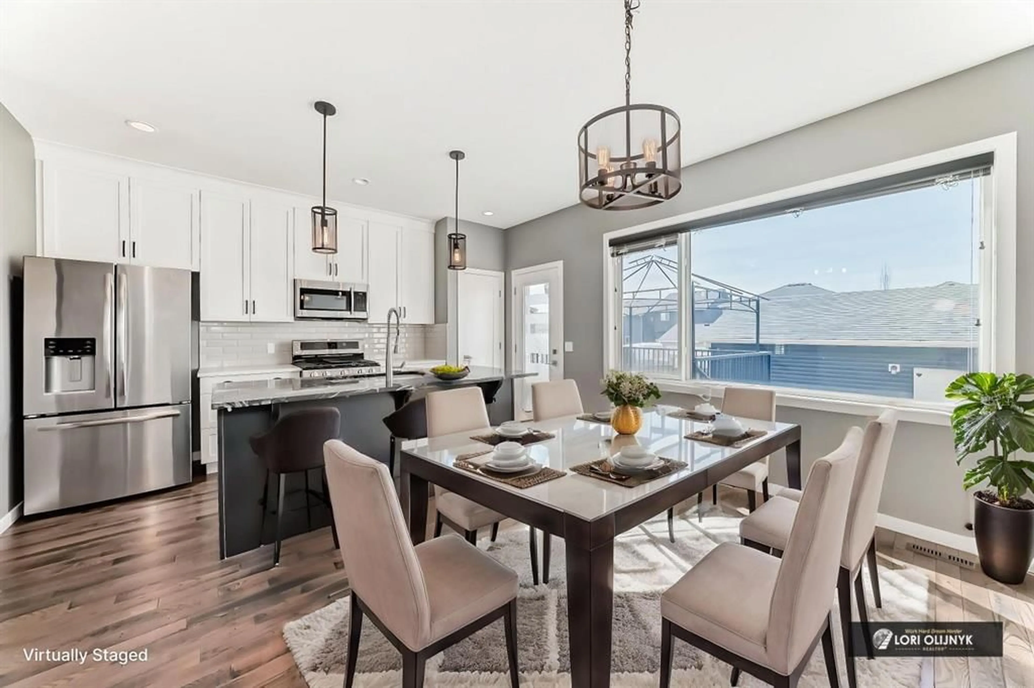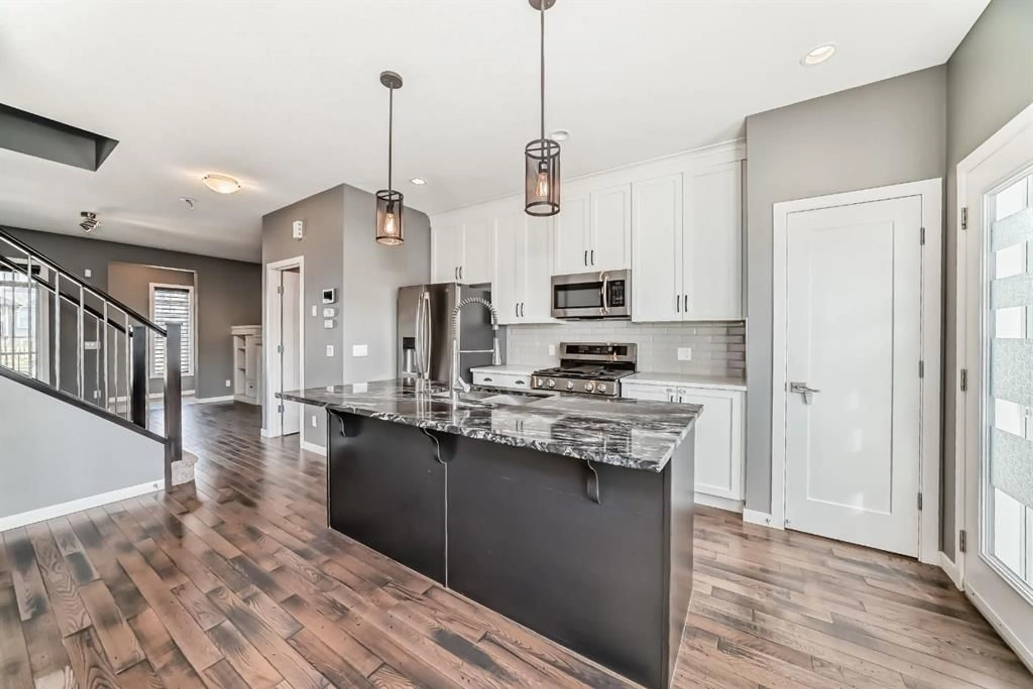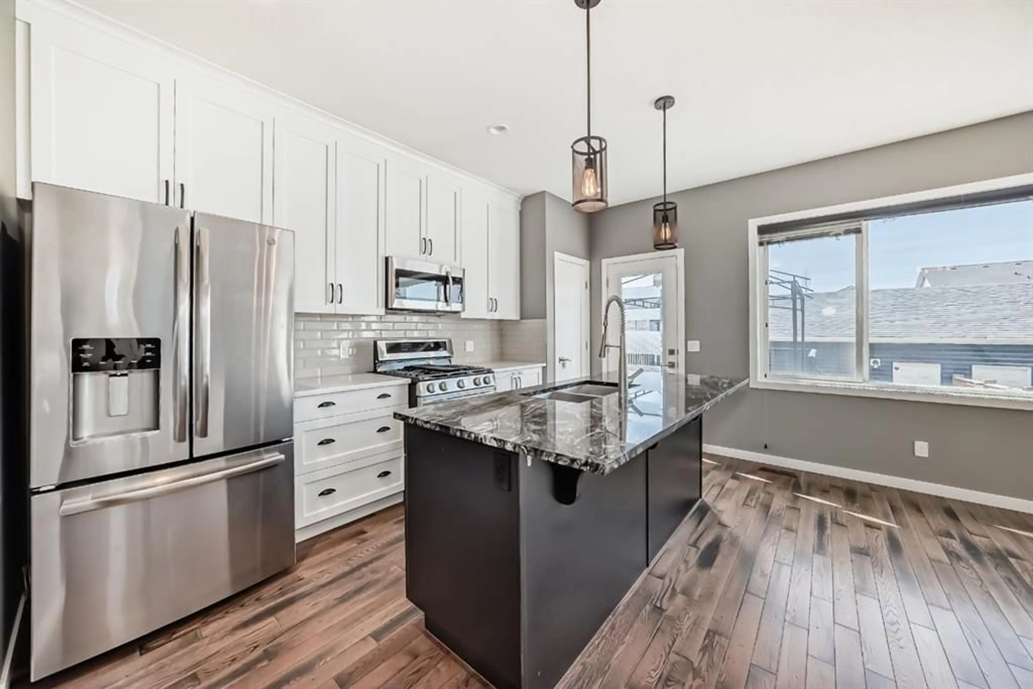155 River Heights Dr, Cochrane, Alberta T4C0Y1
Contact us about this property
Highlights
Estimated ValueThis is the price Wahi expects this property to sell for.
The calculation is powered by our Instant Home Value Estimate, which uses current market and property price trends to estimate your home’s value with a 90% accuracy rate.Not available
Price/Sqft$439/sqft
Est. Mortgage$2,190/mo
Tax Amount (2024)$2,804/yr
Days On Market4 days
Description
Looking for a home that’s move-in ready and full of thoughtful upgrades? This beautifully updated semi-detached home blends modern style with everyday functionality — and it’s priced to impress. Step inside and you’ll instantly feel the fresh, contemporary vibe. Newly painted with gleaming hardwood floors and 9-foot ceilings, the open-concept main floor is perfect for entertaining or relaxing after a busy day. The cozy living room features a sleek built-in fireplace with custom shelving — perfect for movie nights or displaying your favorite pieces. Love to cook (or at least love the idea of it)? The kitchen has you covered with a show-stopping dark wood island, full-height two-tone cabinetry, quartz countertops, and a classic subway tile backsplash. Plus, you’ll get a full suite of brand-new, high-end appliances: French door fridge with water/ice, gas stove, microwave, and a whisper-quiet Bosch dishwasher. The dining area looks out to the sunny, landscaped backyard — ideal for summer BBQs or sipping your morning coffee on the raised deck. Upstairs, you'll find two spacious bedrooms, each with their own private ensuite and walk-in closet — a rare dual primary layout that’s perfect for roommates, guests, or a home office setup. Bonus: There’s also a full laundry room on this level (no more hauling baskets up and down stairs!). The basement is ready for your personal touch with electrical completed, a roughed-in bathroom, and an egress window — great for adding extra living space or a future media room. You’ll also enjoy the comfort of central A/C and a built-in vacuum system. Outside, enjoy your own private, fenced backyard with a raised deck, garden space, and a detached double garage with paved alley access. Everything’s been well cared for and permitted, giving you peace of mind and low maintenance for years to come. Why settle for builder-basic when you can have upgraded, stylish, and affordable — all in one?
Property Details
Interior
Features
Main Floor
Living Room
17`6" x 11`2"Kitchen
14`0" x 8`4"Dining Room
12`5" x 9`2"2pc Bathroom
4`10" x 4`5"Exterior
Features
Parking
Garage spaces 2
Garage type -
Other parking spaces 0
Total parking spaces 2
Property History
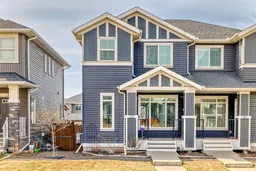 21
21