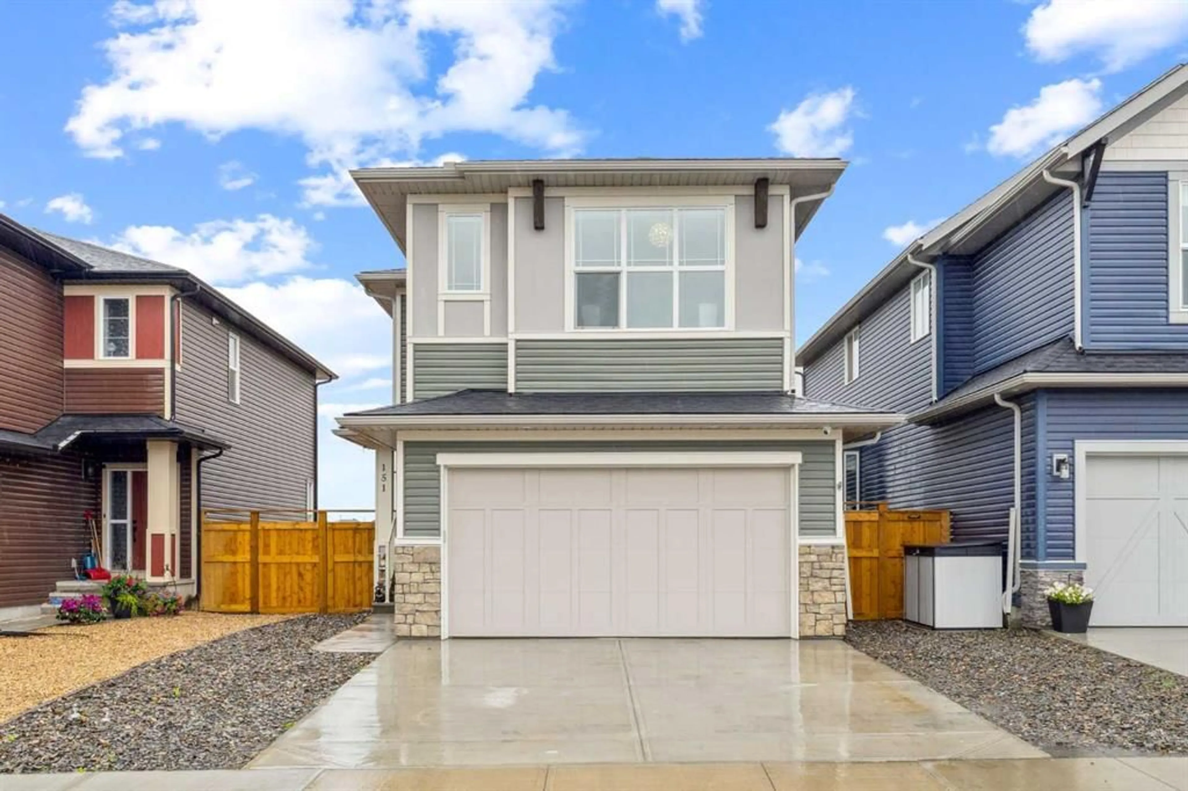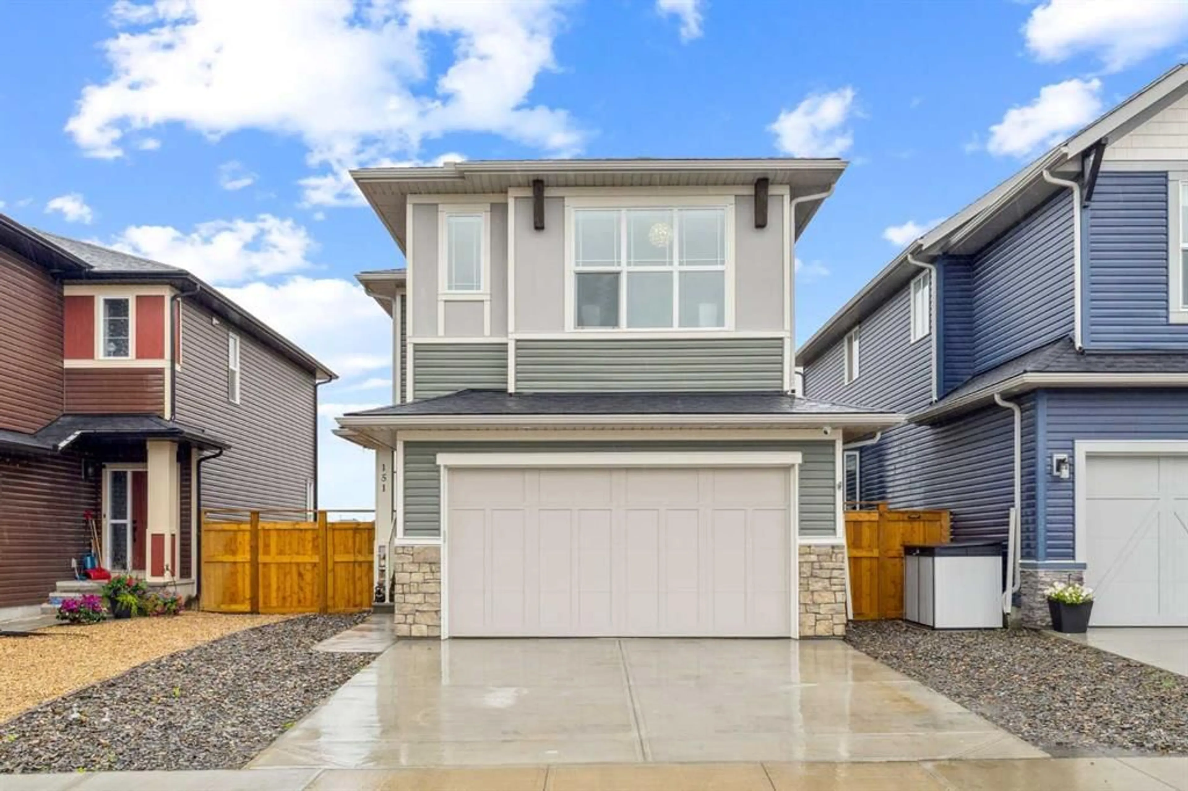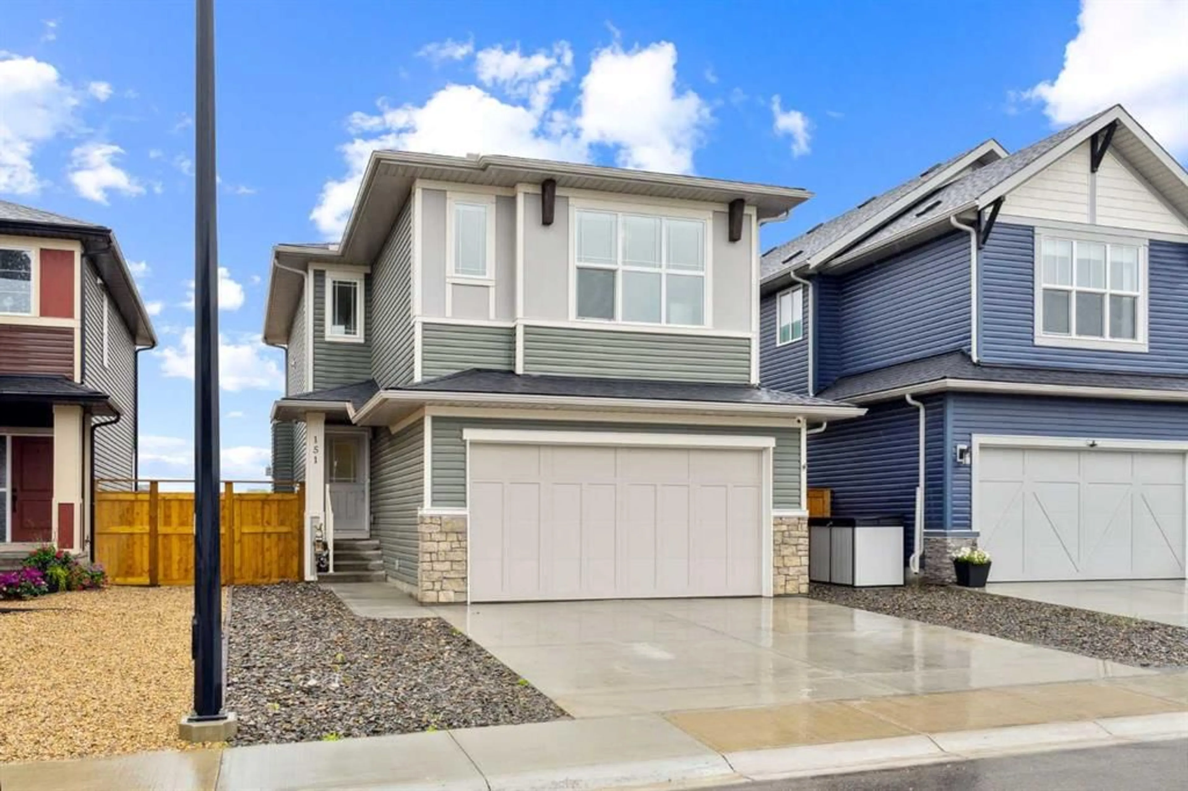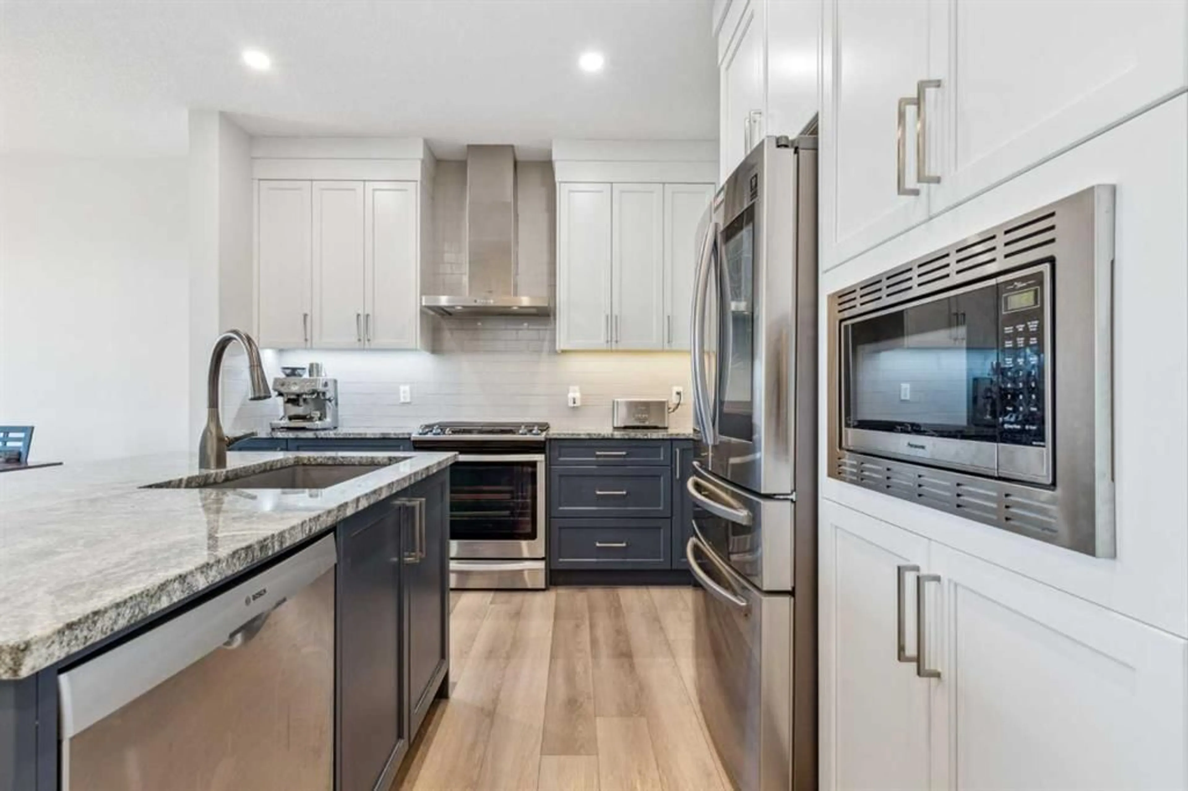151 Willow Pl, Cochrane, Alberta T4C 2S6
Contact us about this property
Highlights
Estimated valueThis is the price Wahi expects this property to sell for.
The calculation is powered by our Instant Home Value Estimate, which uses current market and property price trends to estimate your home’s value with a 90% accuracy rate.Not available
Price/Sqft$348/sqft
Monthly cost
Open Calculator
Description
PRICE IMPROVEMENT!! Welcome to 151 Willow Place, Cochrane, Alberta. This beautiful 3-bedroom, 2.5 bathroom home located in the desirable community of the Willows is a must see! The main level showcases a bright, open-concept layout, ideal for both everyday living and entertaining. The kitchen features stunning granite countertops and an island complete with an oversized double sink and quality stainless steel appliances including a premium Bosch dishwasher, and a generous pantry with built in shelving. The main floor flows into a bright living room centred around an inviting fireplace. The main level flooring is eye-catching and durable luxury vinyl planks. Upstairs, you’ll find a versatile family room with a raised ceiling. The primary bedroom comes with a beautiful en-suite bathroom with a soaker tub and a sparkling white tiled shower. The other two bedrooms provide ample space for family or guests. The home is equipped with extra outlets throughout, and there is extra shelving installed in the closets for your storage needs. This impressive home includes wiring for cameras, central air conditioning, and a south-facing, fully fenced back yard requiring minimal landscaping. The home also features an oversized attached double car garage, upgraded with 60 Amp power and EV plug capability, and a side-mounted garage opener. There is extra space in the garage and driveway to fit your vehicles and store your sports equipment and tools. The spacious basement is the perfect spot for a home gym, office space or craft area, with plumbing rough-ins ready for your future development ideas. Close to the Rocky Mountains and many community amenities, this home is a perfect blend of modern, high-end features and thoughtful design. Don’t miss your chance to make this beautiful home yours!
Property Details
Interior
Features
Main Floor
Kitchen
15`11" x 9`0"Dining Room
12`5" x 9`6"Living Room
14`10" x 11`6"Foyer
7`9" x 5`7"Exterior
Parking
Garage spaces 2
Garage type -
Other parking spaces 2
Total parking spaces 4
Property History
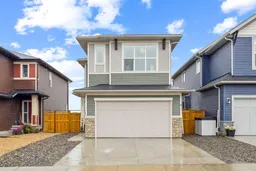 50
50
