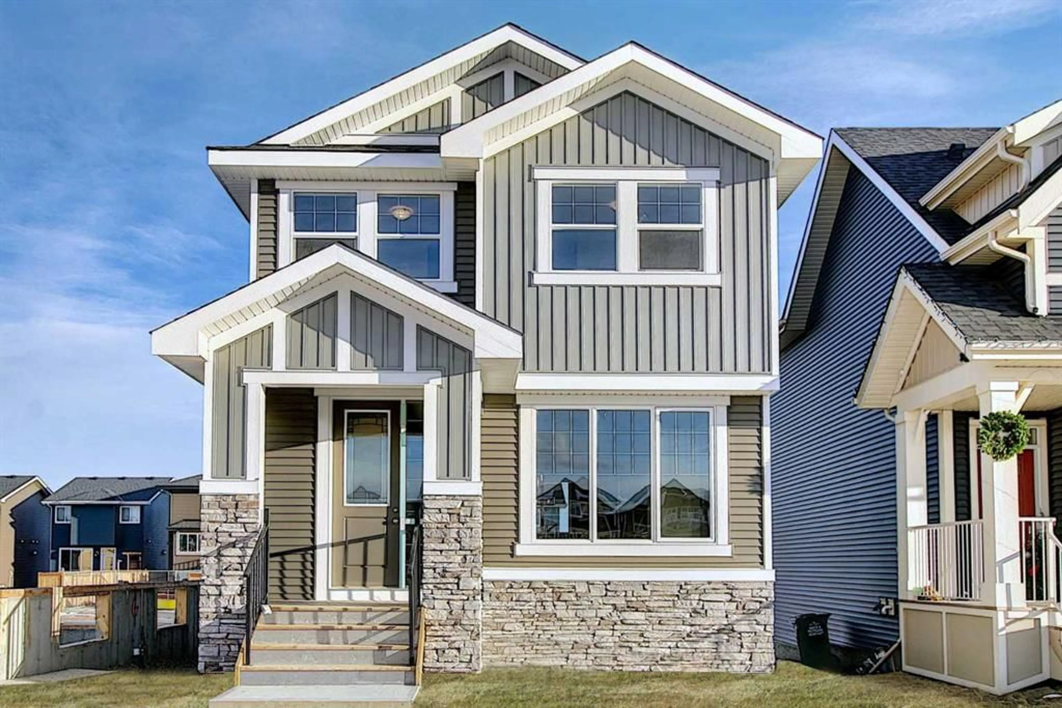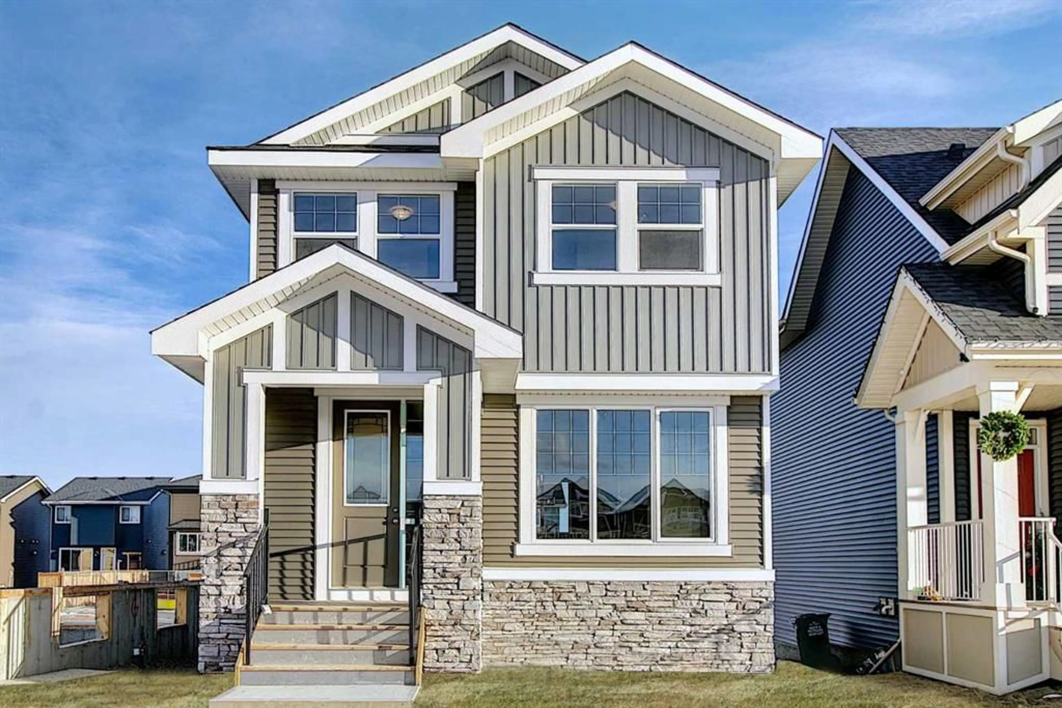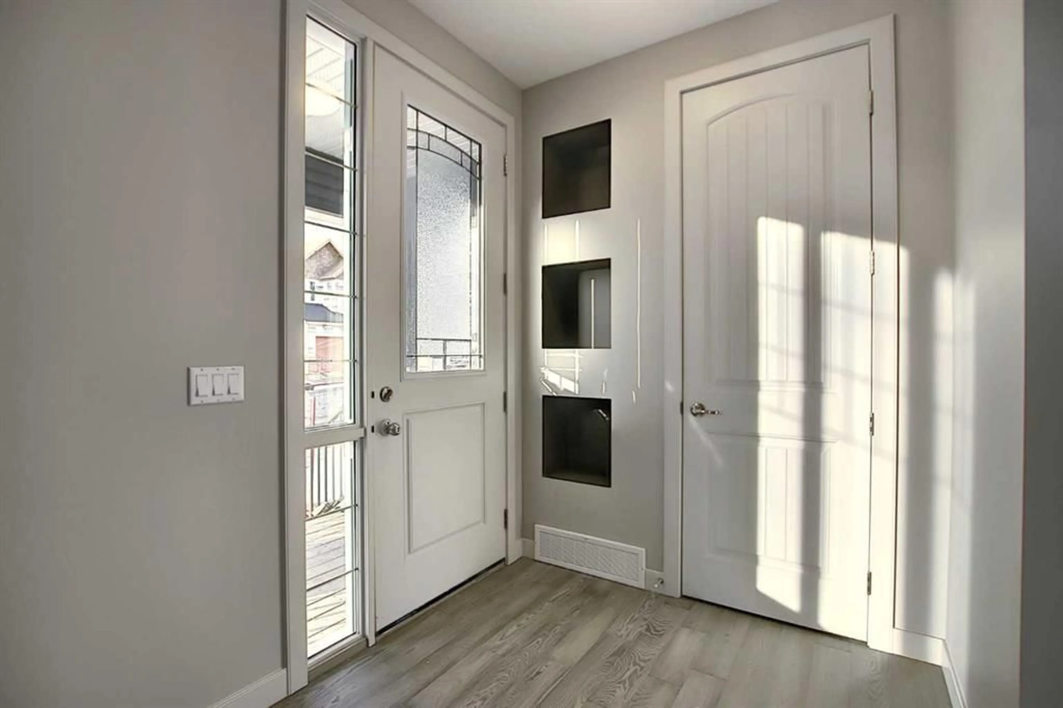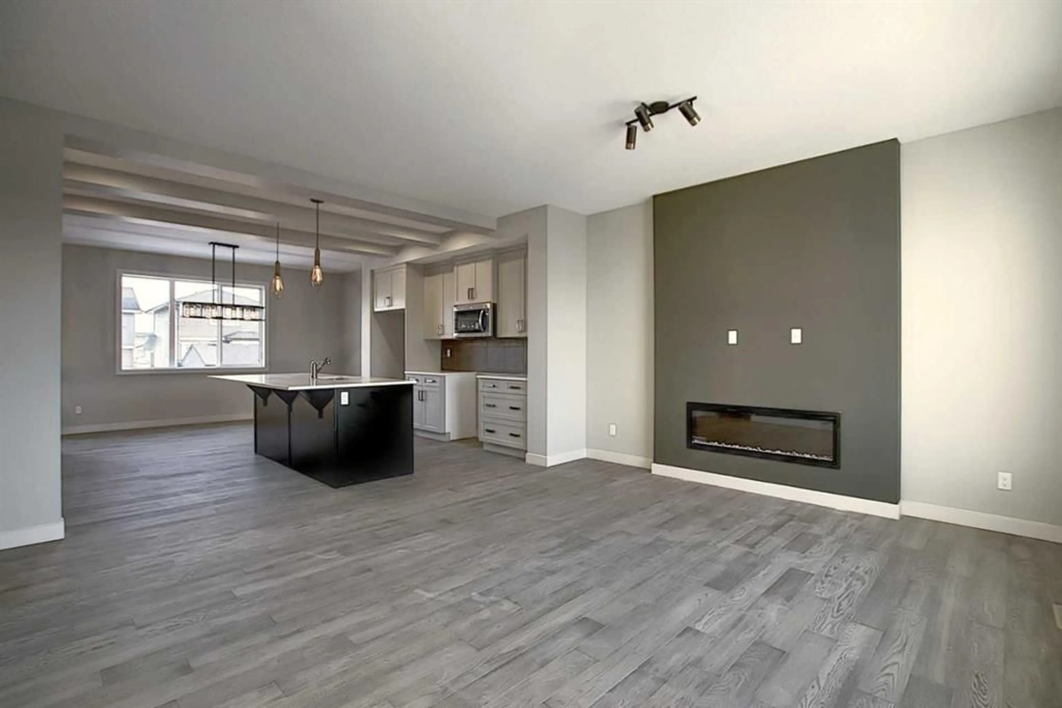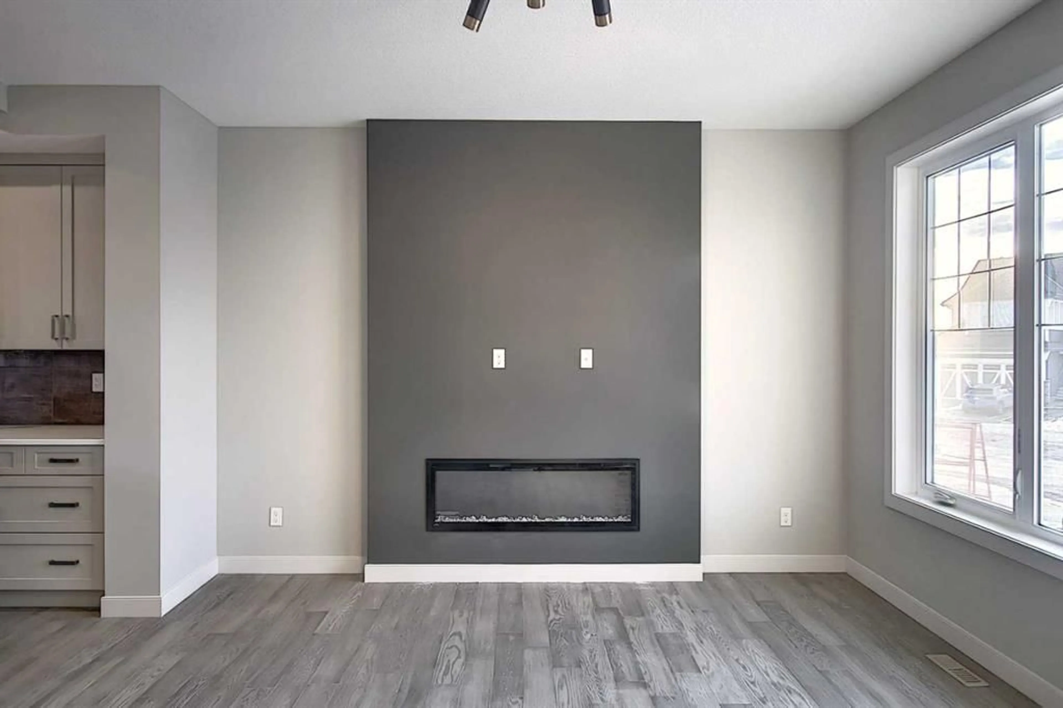107 Southborough Cres, Cochrane, Alberta T4C 3J3
Contact us about this property
Highlights
Estimated ValueThis is the price Wahi expects this property to sell for.
The calculation is powered by our Instant Home Value Estimate, which uses current market and property price trends to estimate your home’s value with a 90% accuracy rate.Not available
Price/Sqft$370/sqft
Est. Mortgage$2,405/mo
Tax Amount (2024)$1,105/yr
Days On Market69 days
Description
A True Value Find in Southbow Landing___West-Facing Front, Brand New Build by Douglas Homes. Welcome to the Cascade-2 model – a beautifully designed, brand new home by Douglas Homes Master Builder, now available in the desirable community of Southbow Landing. This bright and spacious home offers 3 bedrooms, 2.5 bathrooms, and a thoughtful layout filled with upgrades throughout. The main floor features an open-concept design with 9' ceilings, 8' tall interior doors, and oversized windows that flood the space with natural light. Stylish engineered hardwood flooring runs throughout the main level, complementing the generous dining area and large living room with its cozy electric fireplace. The kitchen is complete with quartz countertops throughout and a builder's appliance package, making it a perfect space for both cooking and entertaining. Upstairs, the primary suite features a spacious walk-in closet and a private ensuite with dual sinks – offering both comfort and functionality. The Cascade-2 is one of Douglas Homes’ most popular floor plans, loved for its smart use of space and elegant design. Whether you're downsizing but still want room to move, or you're upgrading from renting, this home delivers a wonderful balance of size, value, and style. Location-wise, it’s just a 40–45 minute drive to the mountains via a scenic route, and only 30 minutes to Calgary, including quick access to Costco and around 45 minutes to the airport. Don't miss your chance to own this well-appointed, brand new home — it's a rare opportunity in today's market. Book your showing today! ___Note: Photos are from our Cascade-2 Showhome model. 107 Southborough Crescent has a slightly different exterior and interior finishing package and layout. (Attention agents: please refer to private remarks.)
Property Details
Interior
Features
Upper Floor
Bedroom - Primary
11`9" x 13`4"Bedroom
10`8" x 9`6"Bedroom
10`0" x 10`0"4pc Ensuite bath
Exterior
Parking
Garage spaces -
Garage type -
Total parking spaces 2
Property History
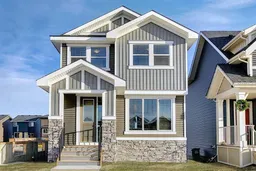 19
19
