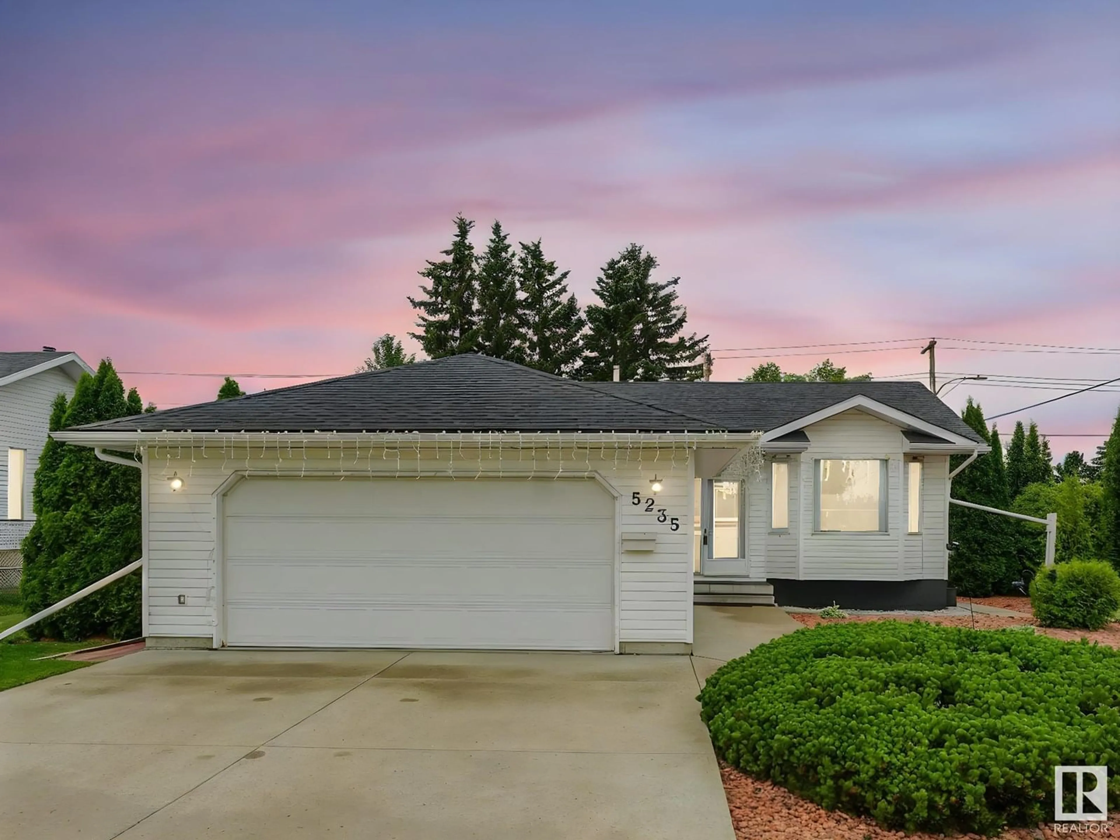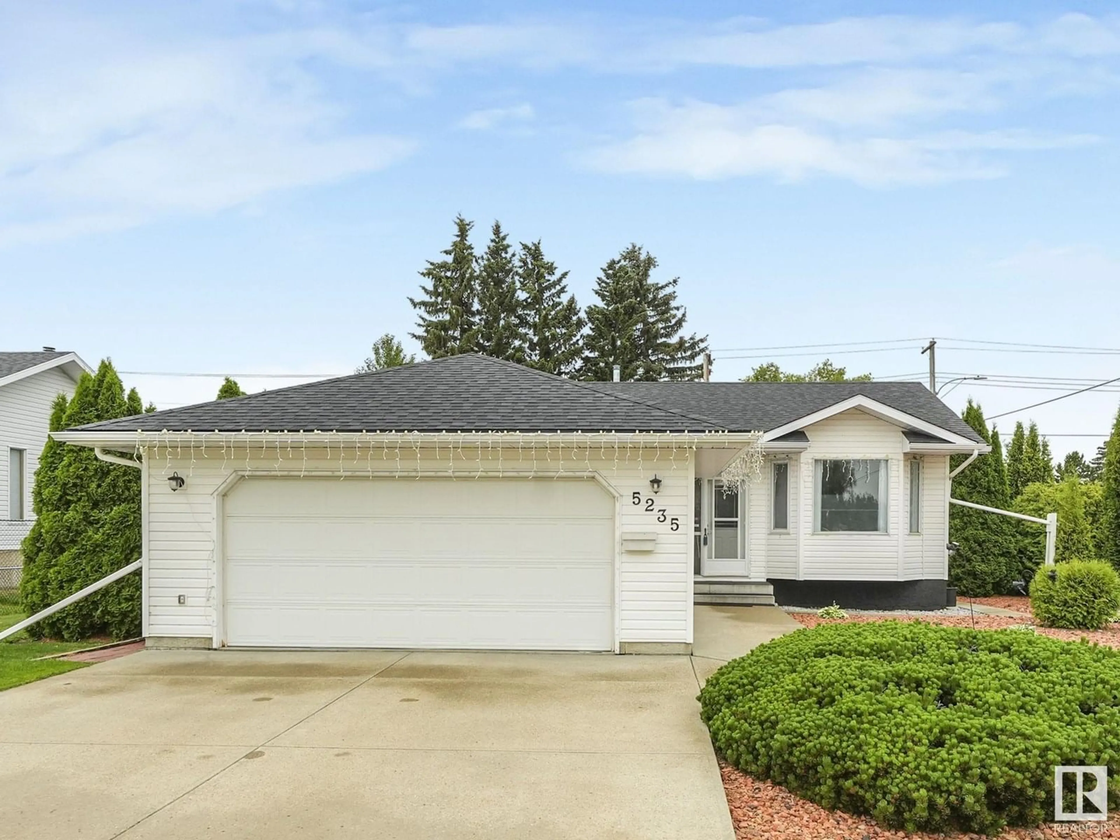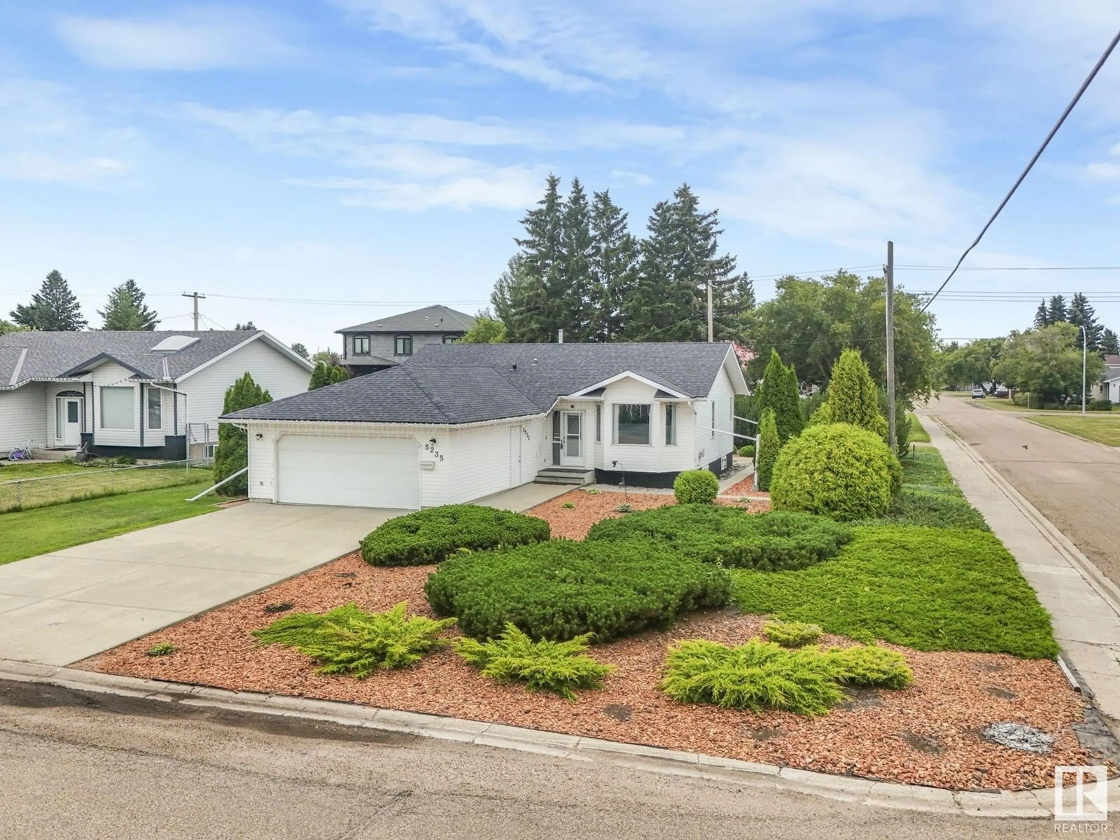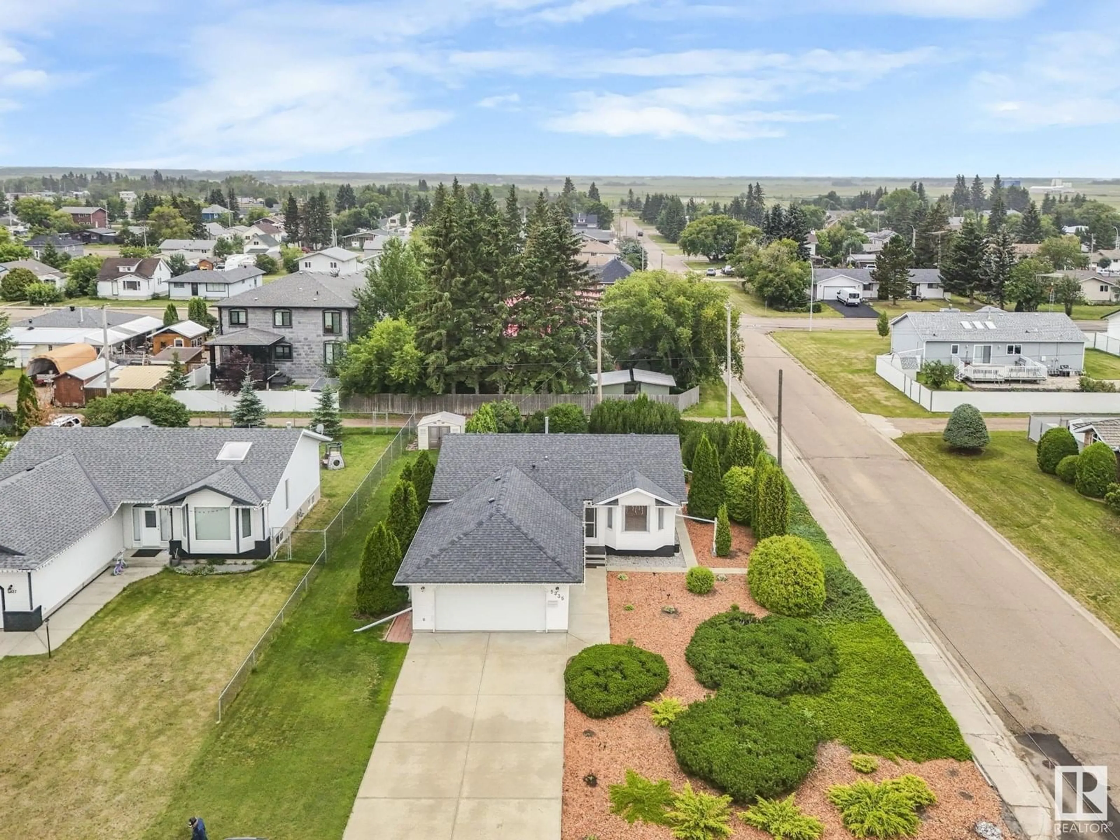Contact us about this property
Highlights
Estimated valueThis is the price Wahi expects this property to sell for.
The calculation is powered by our Instant Home Value Estimate, which uses current market and property price trends to estimate your home’s value with a 90% accuracy rate.Not available
Price/Sqft$284/sqft
Monthly cost
Open Calculator
Description
Enjoy the charm of small-town living in this fully finished bungalow in Mundare! Set on a massive lush & landscaped 1 & 1/2 sized lot ~ with mature trees & manicured gardens. With over 1,140 SF, 3 Bdrms & 2 full baths, this home is perfect for growing families or empty nesters seeking comfort & space. The bright kitchen features newer stainless steel appliances, a U-shaped counter & large pantry, while the inviting living room boasts newer laminate floors. Recent updates incl. furnace & shingles (2015) & a hot water tank (2023). A double attached garage adds year-round convenience + A/C to keep things cool during the Summer heat. Step outside to your private, fully fenced show-stopping natural oasis—ideal for avid gardeners, relaxing on the large deck & BBQing. Close to school, shops & the golf course, Mundare offers a peaceful pace + warm community spirit you’ll love calling home. Leave the hustle & bustle of the big City behind & slow life down ~ just 45 min. from Edmonton & 18 min to Vegreville. (id:39198)
Property Details
Interior
Features
Basement Floor
Laundry room
4.86 x 2.03Storage
3.05 x 3.91Family room
4.48 x 5.75Bedroom 3
3.46 x 6.69Exterior
Parking
Garage spaces -
Garage type -
Total parking spaces 4
Property History
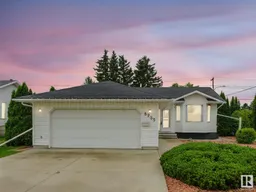 75
75
