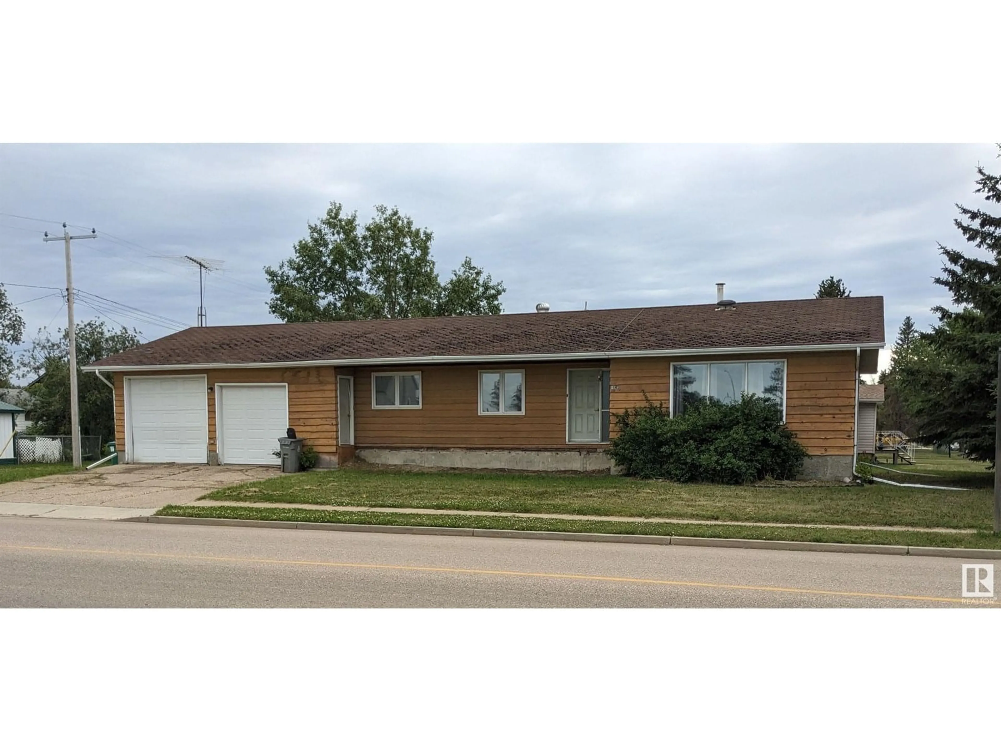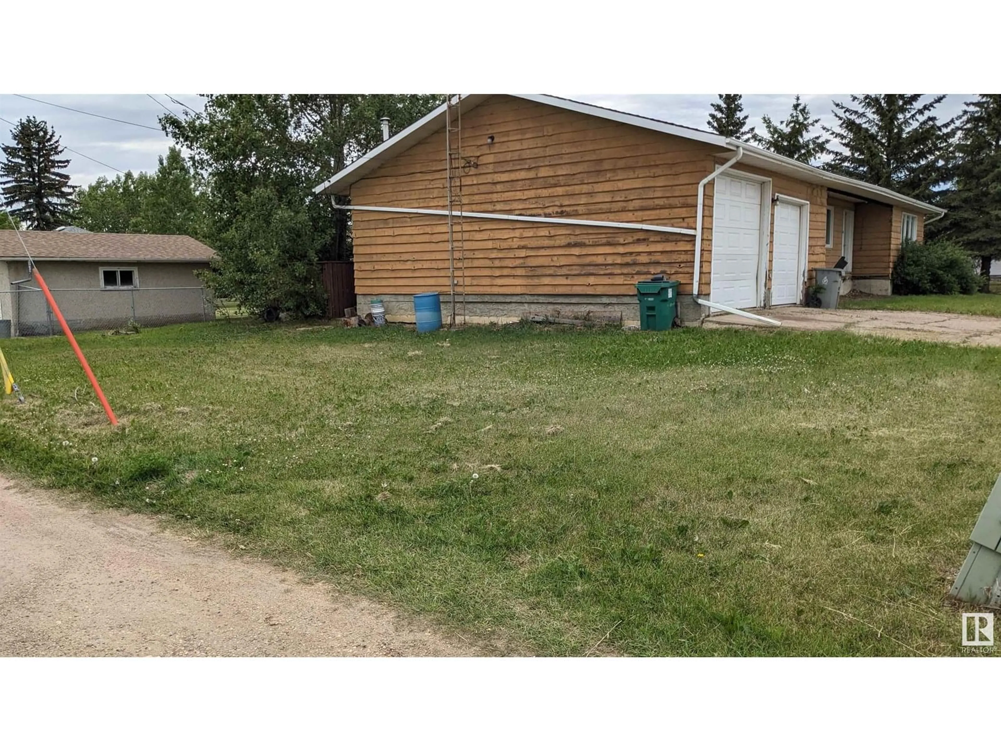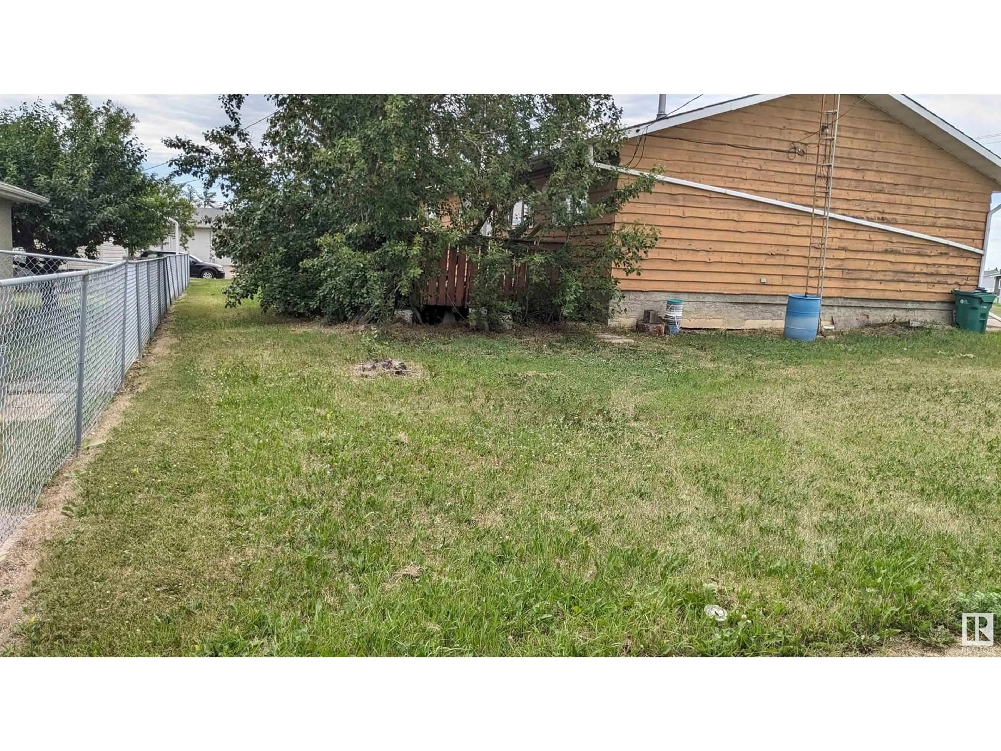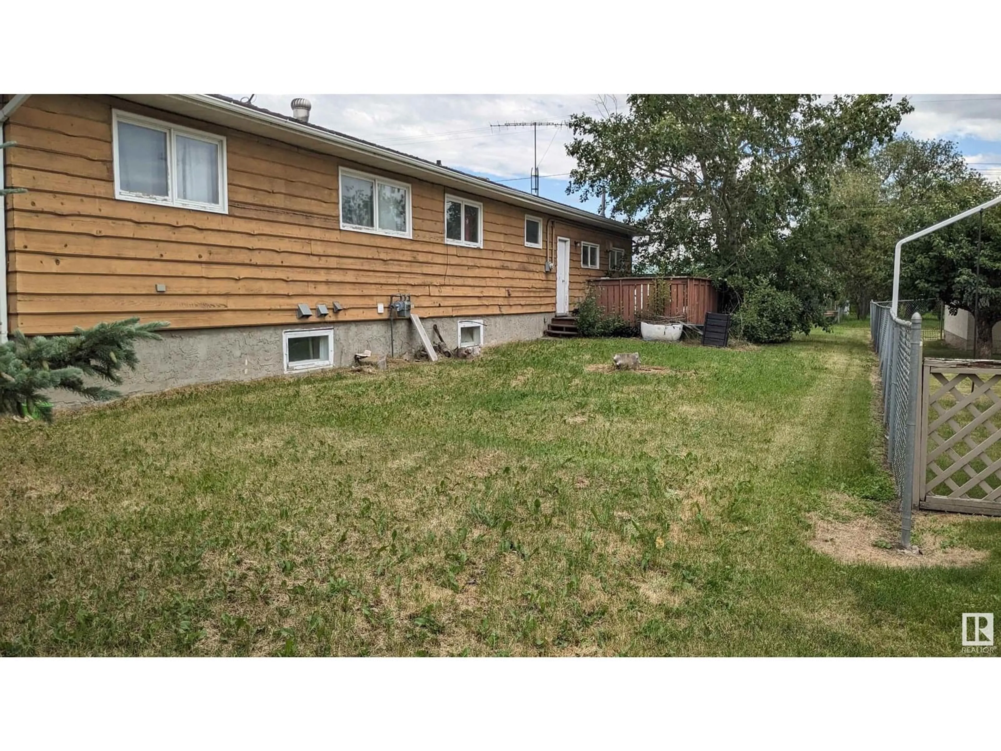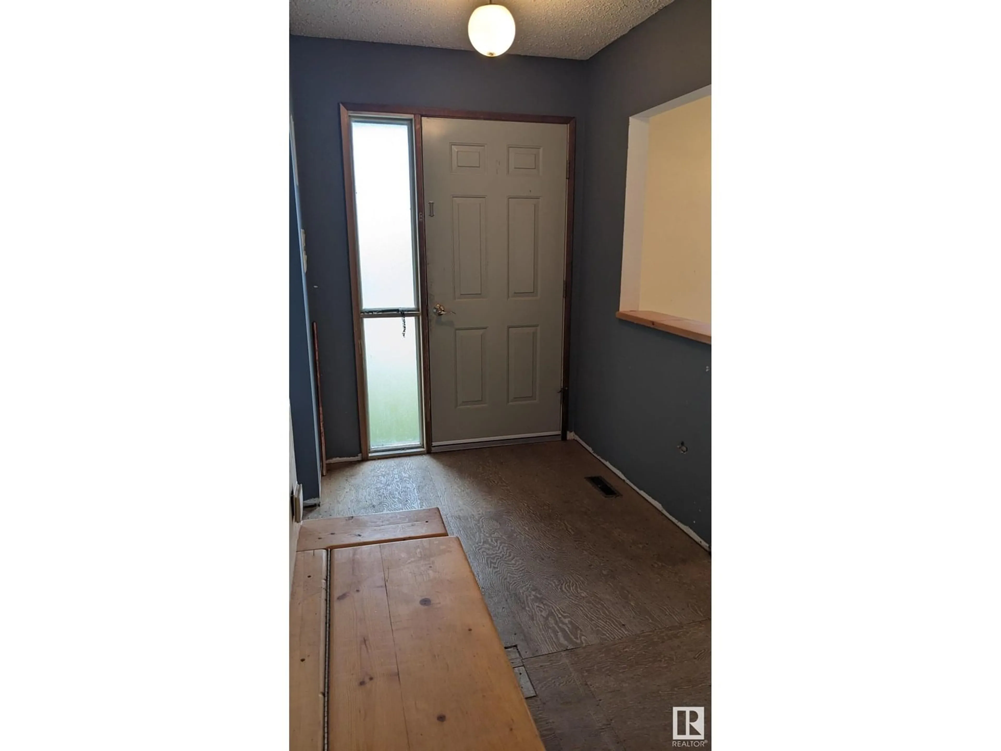Contact us about this property
Highlights
Estimated valueThis is the price Wahi expects this property to sell for.
The calculation is powered by our Instant Home Value Estimate, which uses current market and property price trends to estimate your home’s value with a 90% accuracy rate.Not available
Price/Sqft$146/sqft
Monthly cost
Open Calculator
Description
A great opportunity to finish the updating of this 1335sq' Bungalow the way you wish! This home has many positive features that include lots of natural light, an open and functional Kitchen layout, a floor plan that flows into the Living room, a secondary bedroom with an Ensuite, and a massive oversized heated garage with one overhead door being able to accommodate taller vehicles! The basement is already framed with a 4 piece bathroom plumbed in, a 4th Bedroom, and with two furnaces, one for each level. The main panel on the property has a 100A service which also feeds a 240V sub-panel in the garage. Included are the boxes of Tiles, Jetted Tub, Hot Water Tank, and the Furnace in the basement to help with the update. Situated only a couple blocks from the Recreation Centre, Sports Field, and Arena. Whether you're looking to live in or rent out, come see if this home has the potential for what you are looking for! (id:39198)
Property Details
Interior
Features
Main level Floor
Living room
5.8 x 3.6Dining room
3.1 x 2.7Kitchen
3.95 x 3.1Primary Bedroom
3.6 x 3.5Property History
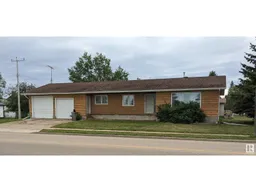 44
44
