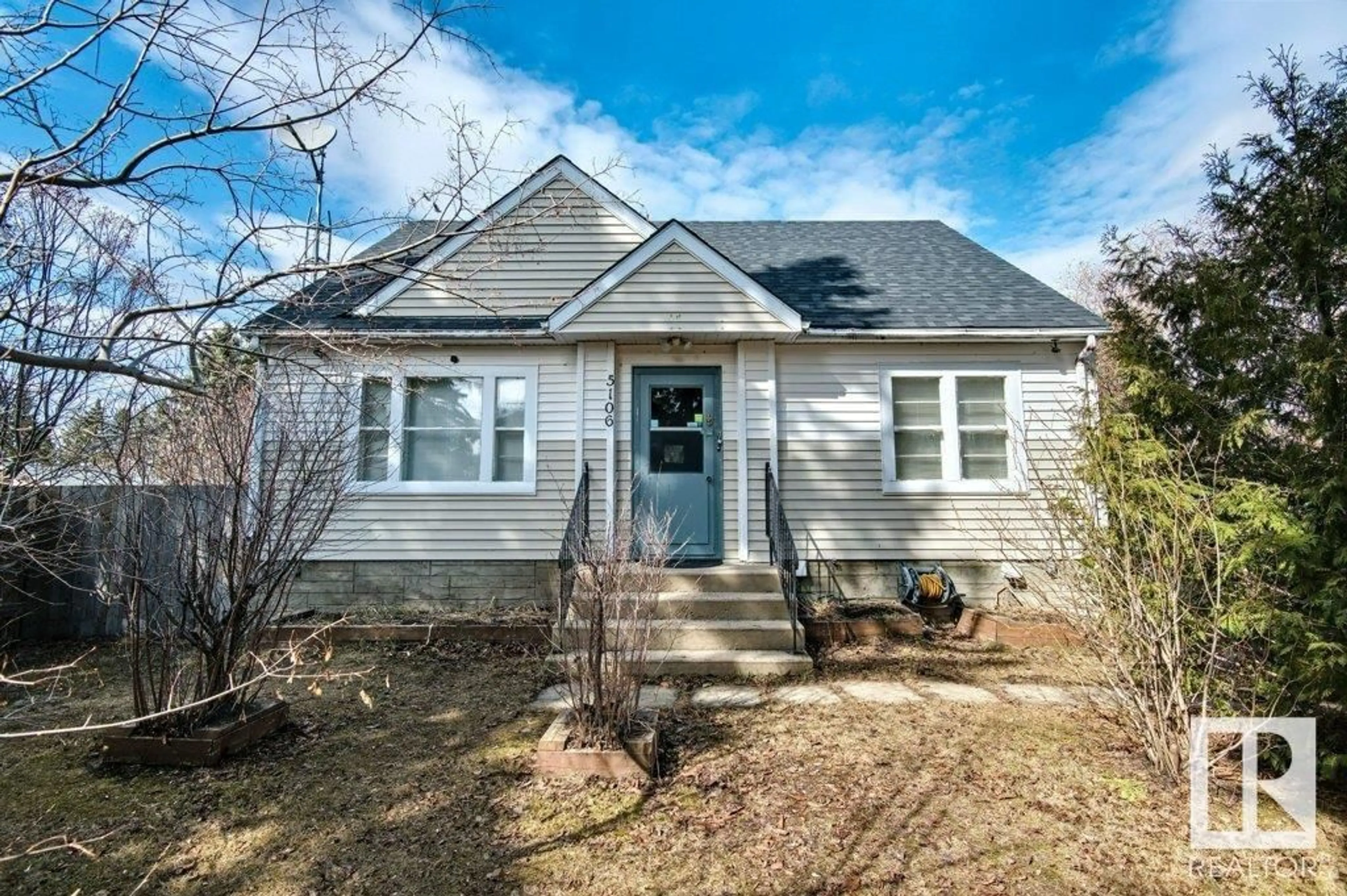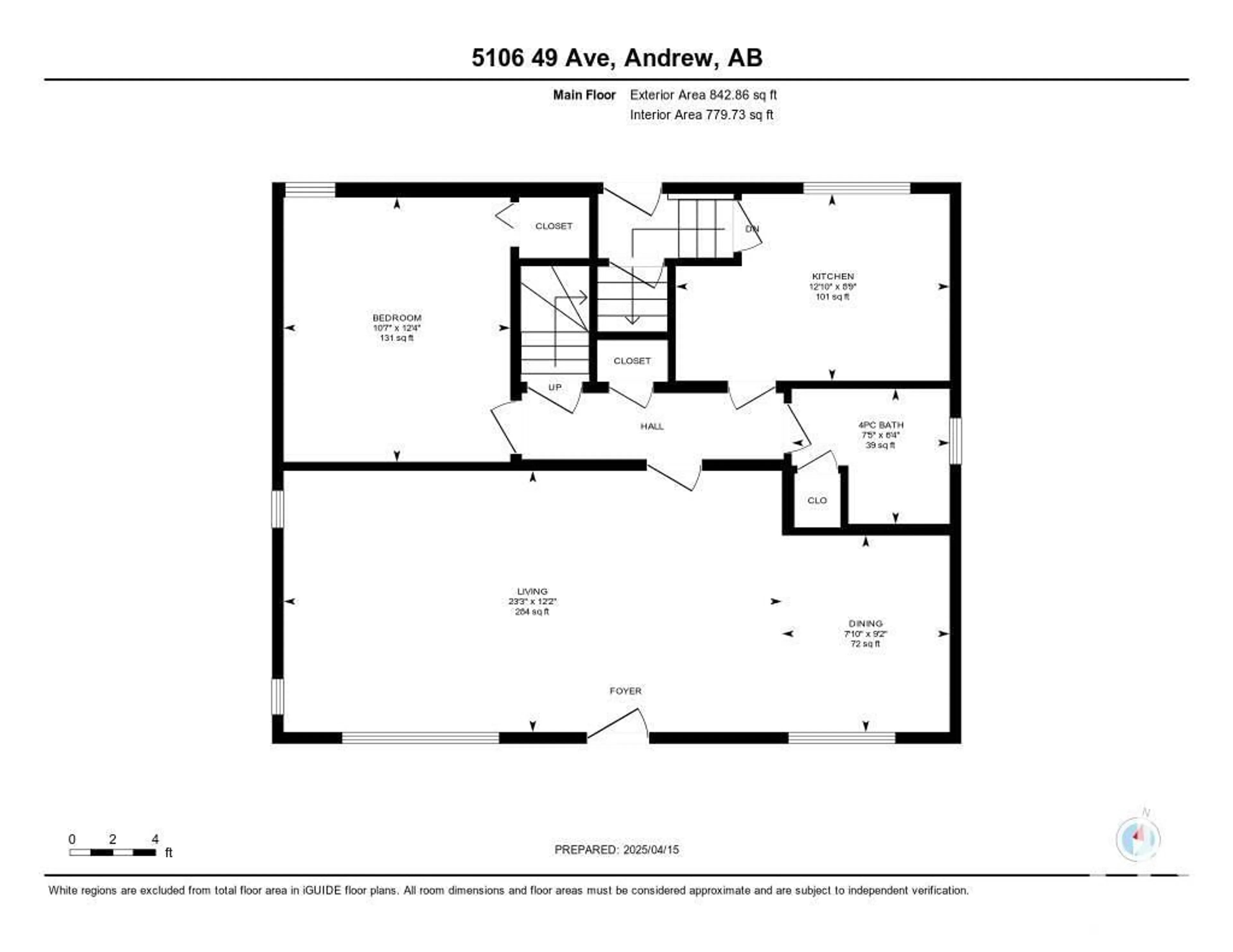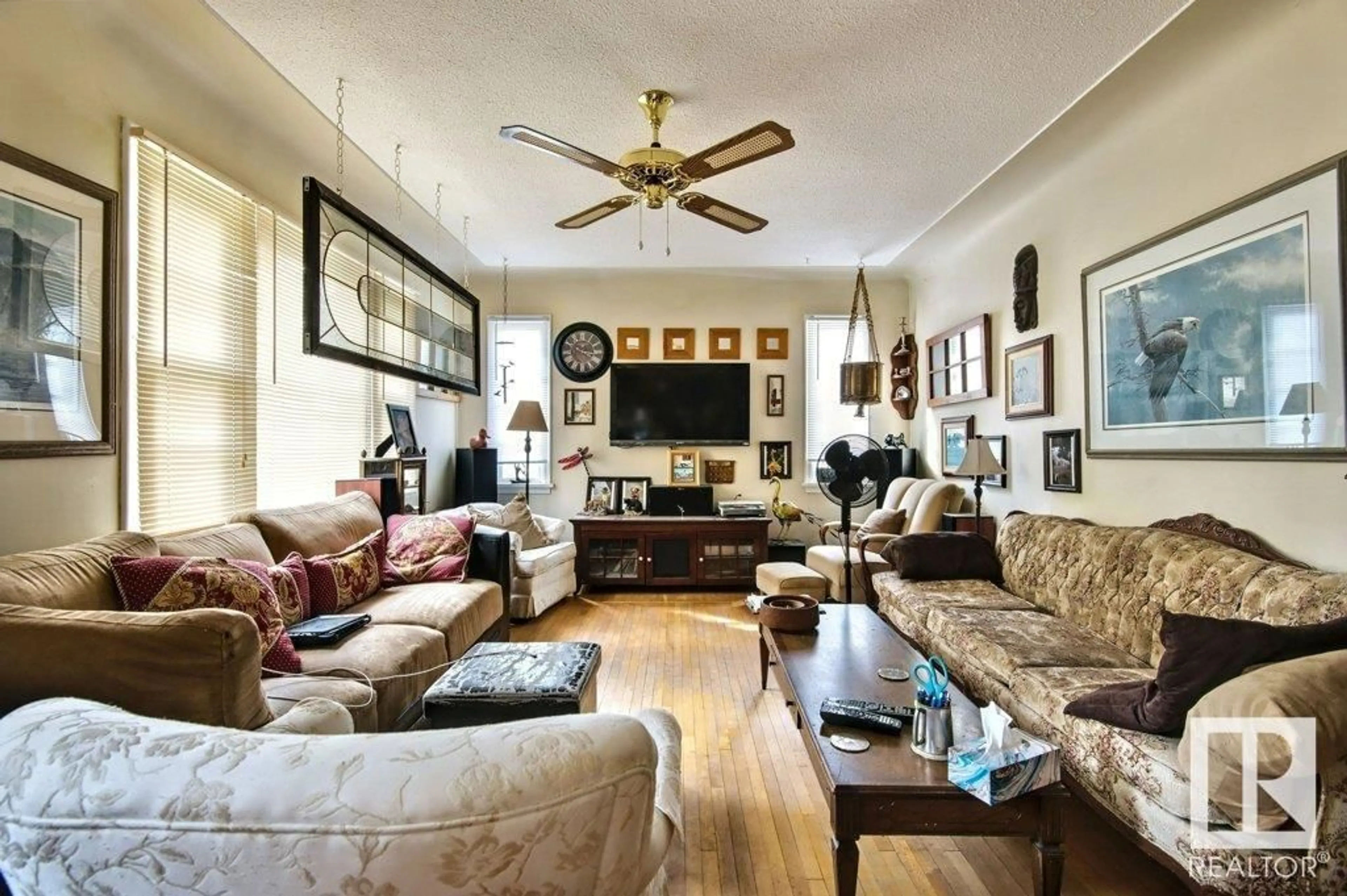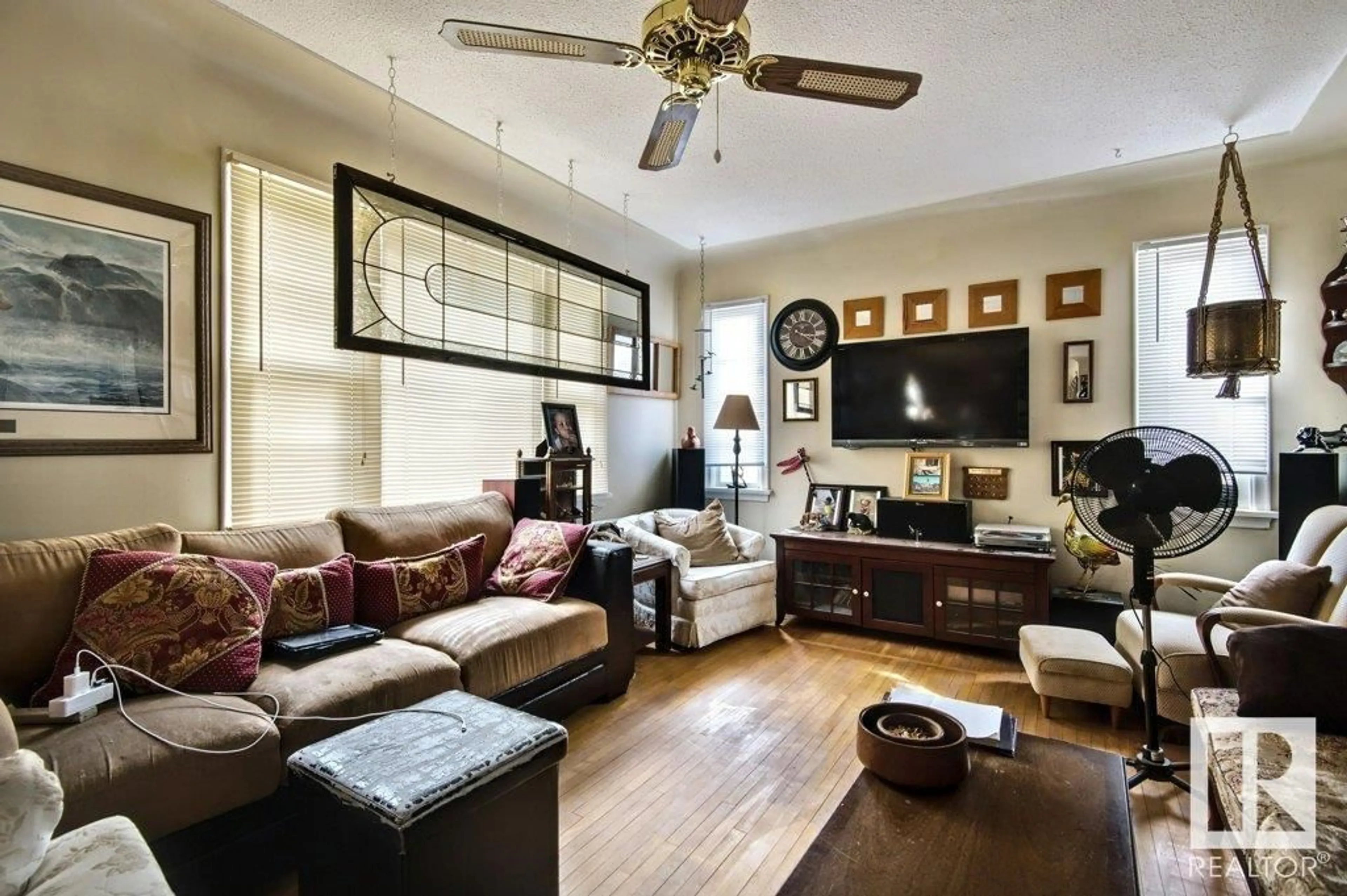Contact us about this property
Highlights
Estimated valueThis is the price Wahi expects this property to sell for.
The calculation is powered by our Instant Home Value Estimate, which uses current market and property price trends to estimate your home’s value with a 90% accuracy rate.Not available
Price/Sqft$144/sqft
Monthly cost
Open Calculator
Description
This 1318 sq ft 1 and a half story home features 3 beds, 1 bath a partially finished basement and a large private yard designed for relaxation. The main floor has a large living room with hardwood flooring and space for a large home entertainment set up. The kitchen has a functional layout a view of the yard and lots of natural light. Down the hall you will find the master bedroom and the main floor 4pc bathroom. Go upstairs to 2 large bedroomswith big windows and a view of the neighborhood. The basement is framed and wired for a family room, utility room and cold room. The basement walls have been spray foamed for added insulation. Recent upgrades include new roof, windows, back up electric heating system and completely rewired electrical throughout. The back yard has a great set up with a large shed/workshop, a storage shed and a custom gazebo complete with removable panels and it is fully screened in to keep out the bugs. There is also a large garden area, fruit trees and a long driveway for parking. (id:39198)
Property Details
Interior
Features
Main level Floor
Living room
7.09 x 3.72Dining room
2.39 x 2.8Kitchen
3.9 x 2.66Primary Bedroom
3.23 x 3.77Exterior
Parking
Garage spaces -
Garage type -
Total parking spaces 3
Property History
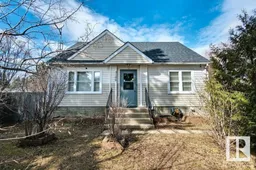 48
48
