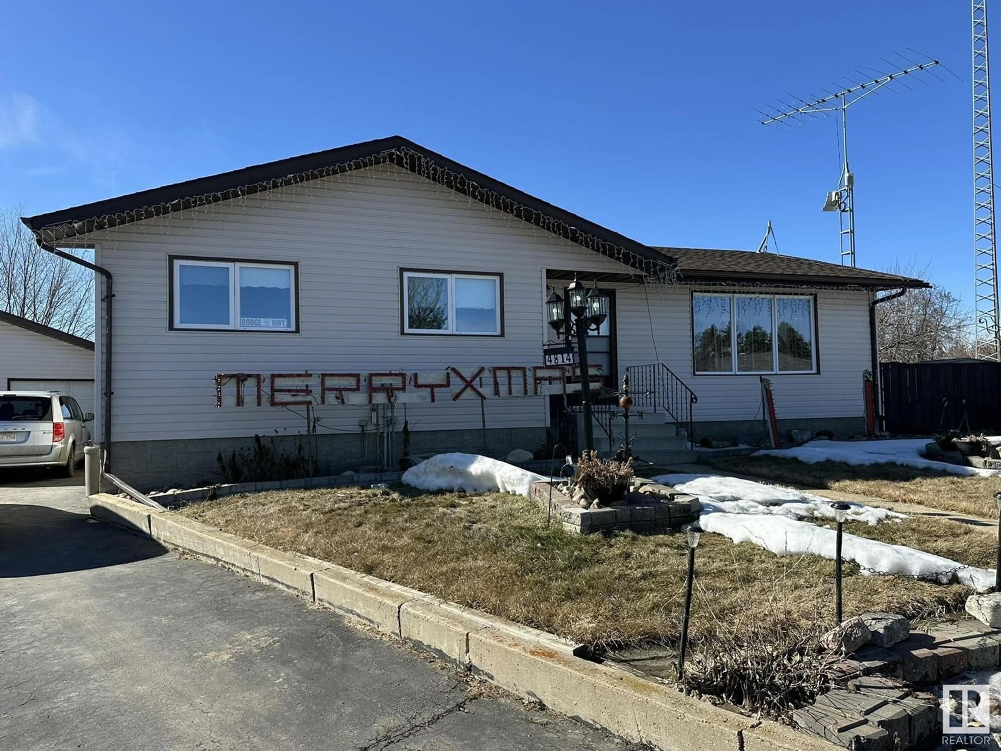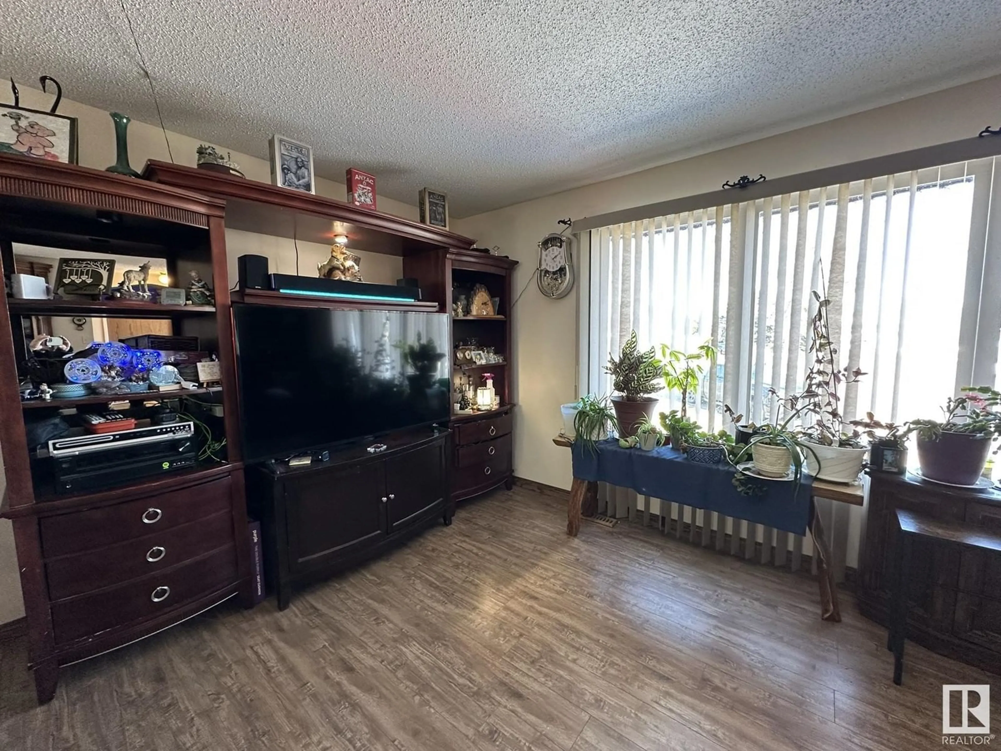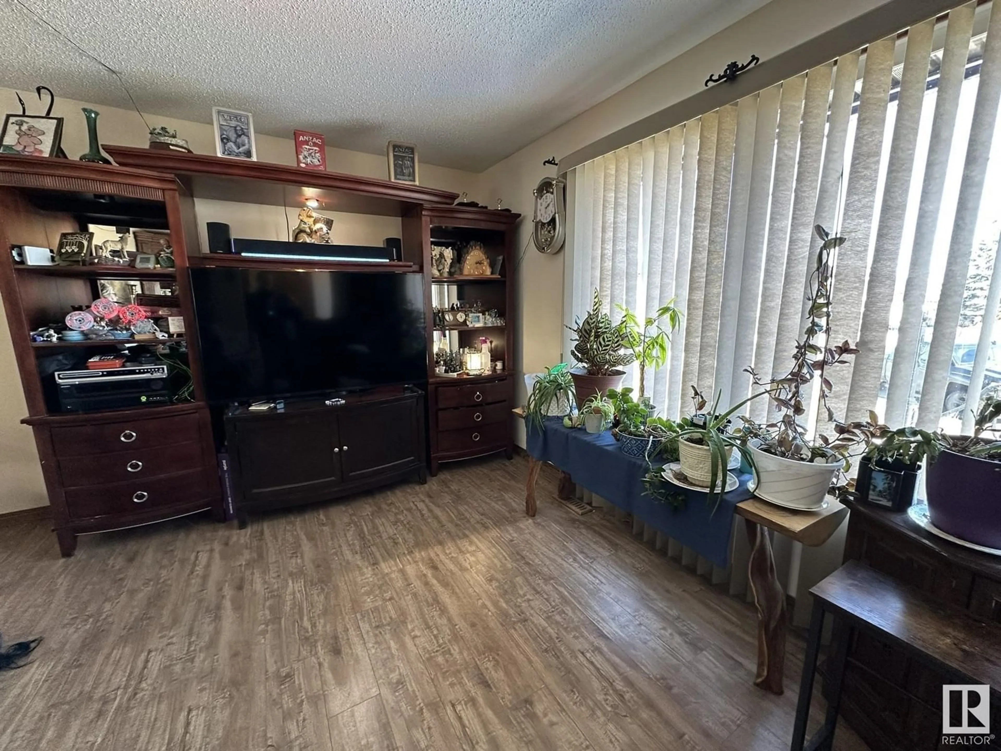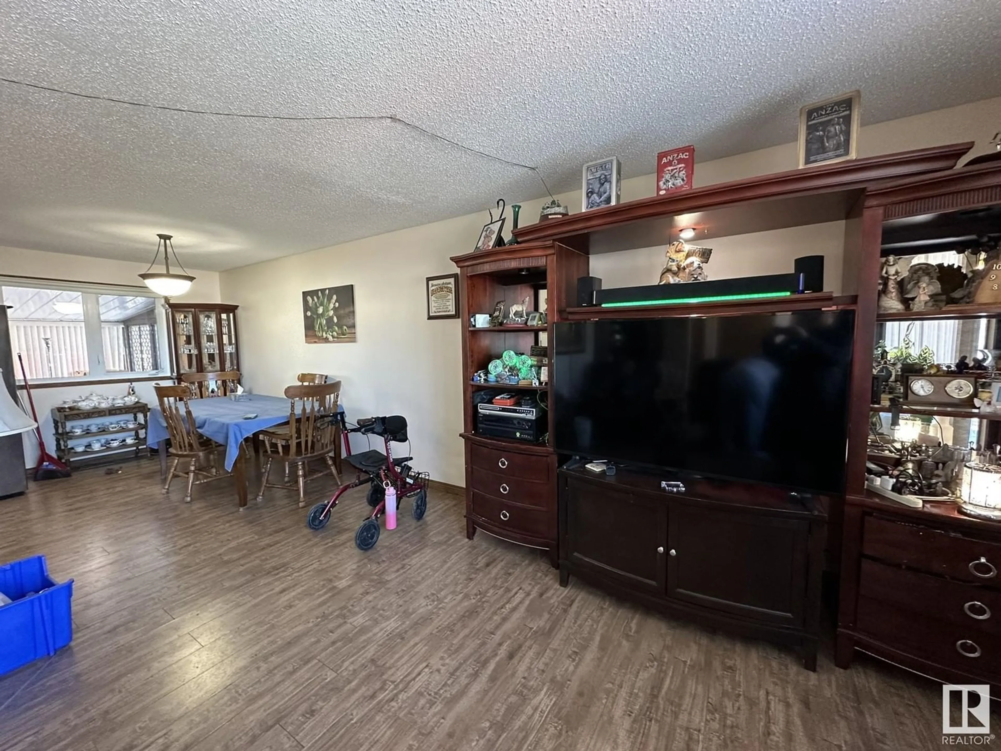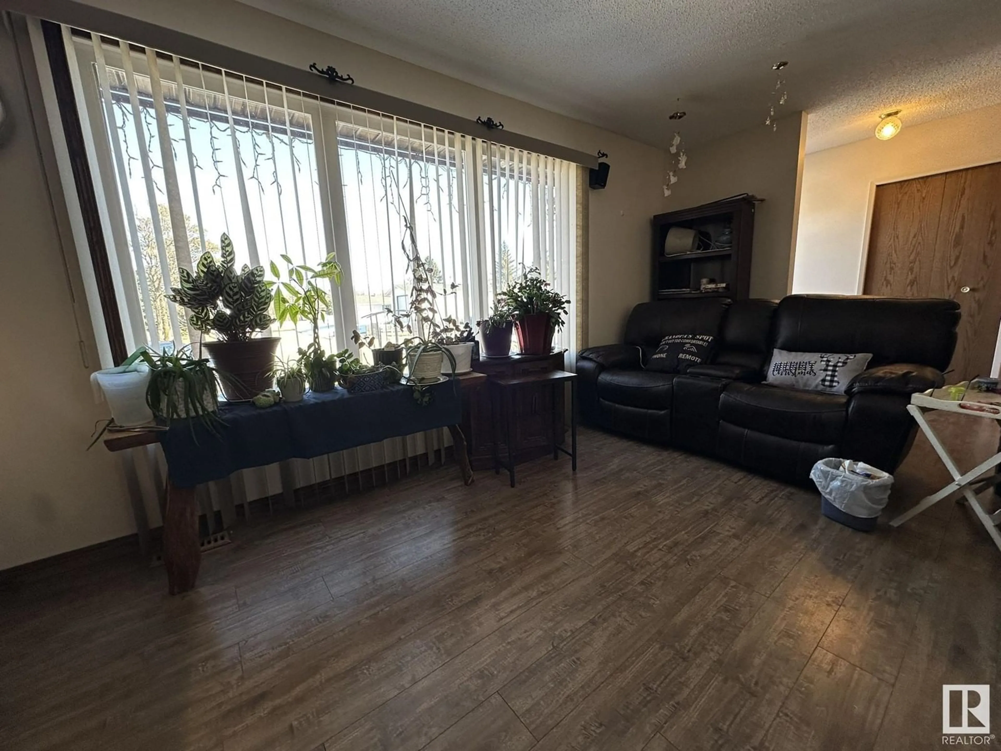4814 51A AV, Andrew, Alberta T0B0C0
Contact us about this property
Highlights
Estimated ValueThis is the price Wahi expects this property to sell for.
The calculation is powered by our Instant Home Value Estimate, which uses current market and property price trends to estimate your home’s value with a 90% accuracy rate.Not available
Price/Sqft$205/sqft
Est. Mortgage$1,116/mo
Tax Amount ()-
Days On Market52 days
Description
Large bungalow with oversized double detached garage located on a quiet cul de sac in Andrew. This air-conditioned home is ready for its new owners, it features new windows and many other updates. You'll love the large living room with its picture window, this open concept also boasts a roomy adjacent dining room and kitchen, which is equipped with tons of cupboards and provides view over the rear covered deck. The main floor also includes 3 good size bedrooms, laundry room and a full bath. The developed basement features a kitchenette, large bedroom, full bath and plenty of storage. This home sits on a huge, fully fenced pie-shape lot which backs onto the school yard. You'll be amazed by the enclosed deck and private BBQ area. A long paved driveway takes you to your oversized double detached garage that has recently been updated with a new heater and 220 power, perfect for all of your projects. This property has it all, a definite must-see! (id:39198)
Property Details
Interior
Features
Main level Floor
Living room
Dining room
Kitchen
Primary Bedroom
Property History
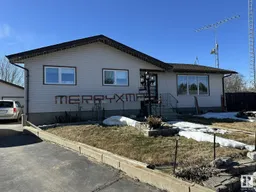 43
43
