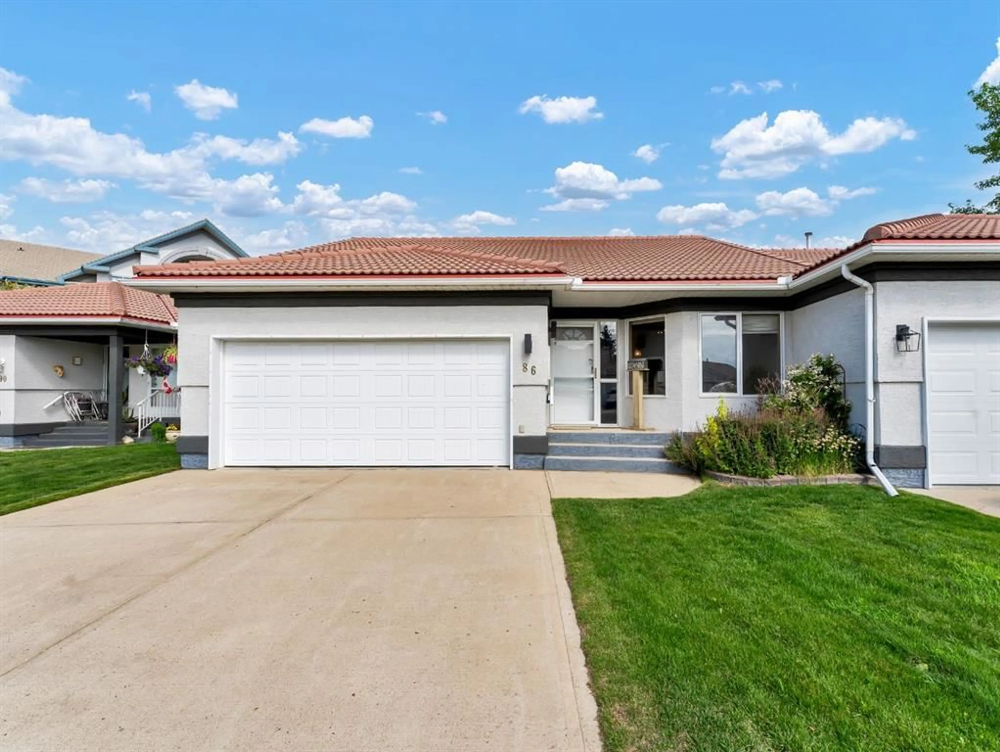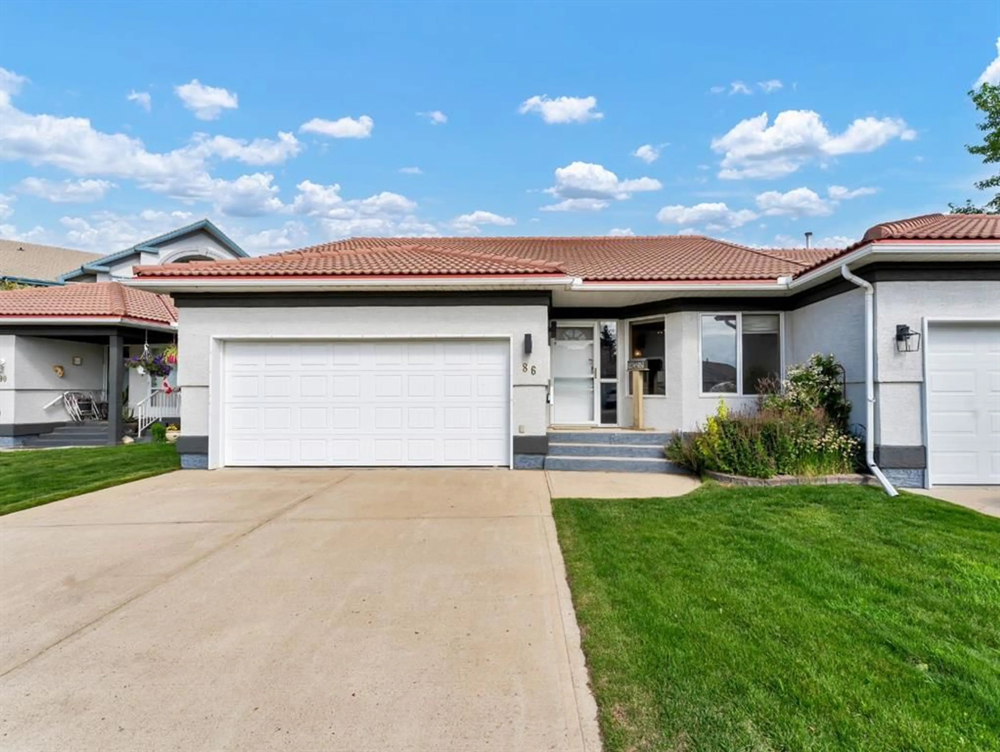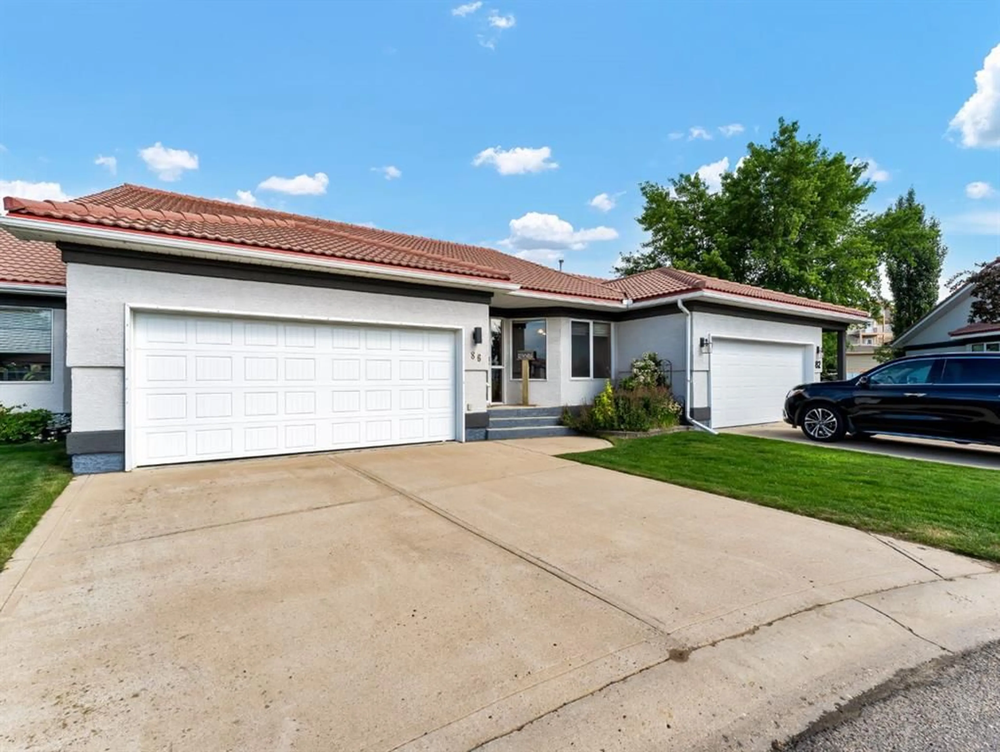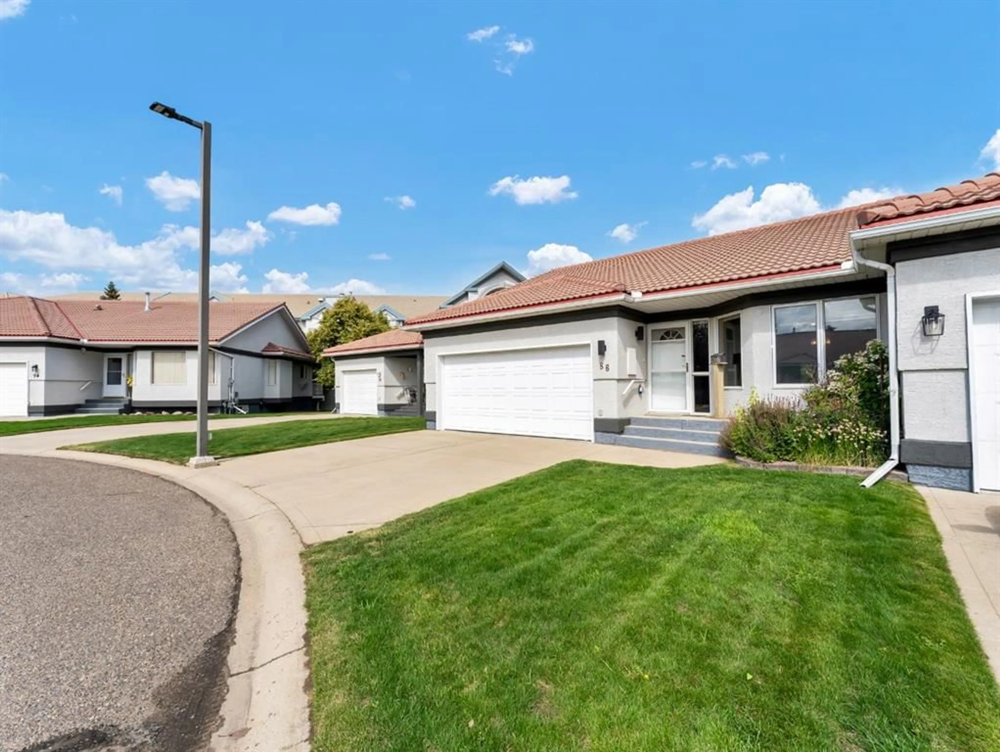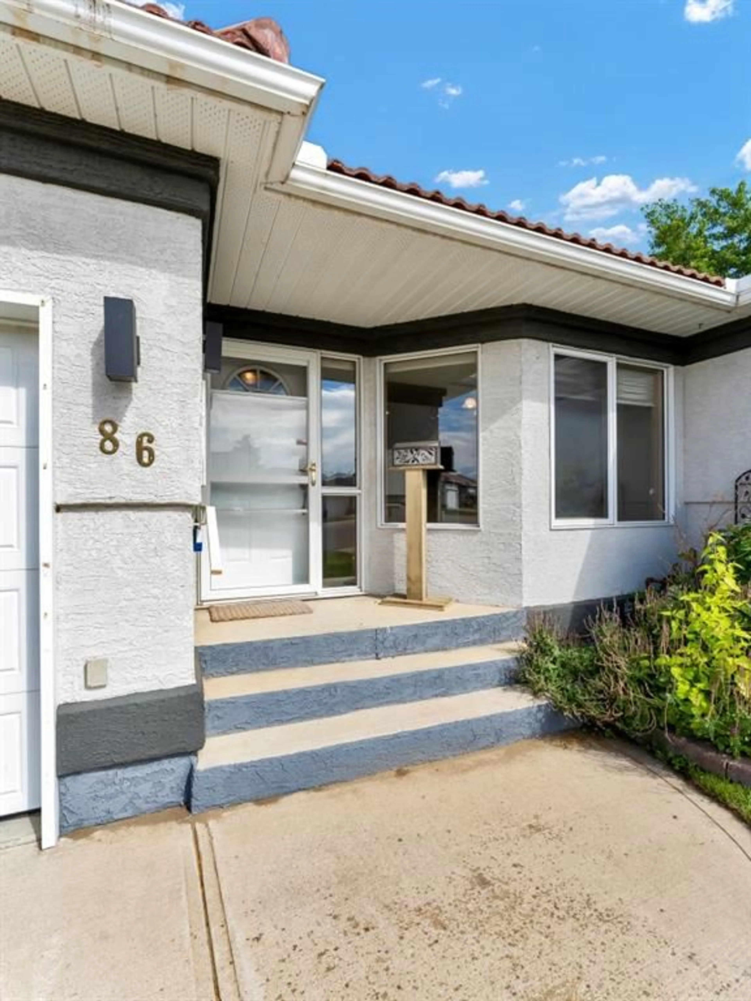86 Park Meadows Lane, Medicine Hat, Alberta T1B4E4
Contact us about this property
Highlights
Estimated valueThis is the price Wahi expects this property to sell for.
The calculation is powered by our Instant Home Value Estimate, which uses current market and property price trends to estimate your home’s value with a 90% accuracy rate.Not available
Price/Sqft$297/sqft
Monthly cost
Open Calculator
Description
Affordable and well-maintained middle unit in the desirable age-restricted 55+ community of Park Meadows Estates. This pet-friendly complex (with restrictions) is known for its beautifully landscaped green spaces and welcoming clubhouse, making it a popular choice for retirees and those looking for low-maintenance living in a peaceful setting. This 1,242 sq ft bungalow-style triplex unit offers a functional floor plan and great features throughout, including a double attached garage, a heated and fully enclosed sunroom, and a partially finished basement with room for future development. Inside, you'll find a spacious entryway that leads into a bright eat-in area and galley-style kitchen with granite countertops. The formal dining area is open to the vaulted living room, creating a comfortable and airy space for entertaining or relaxing. From the living room, step into the enclosed sunroom—perfect for year-round enjoyment. The main floor also includes a convenient laundry room, a 4-piece main bathroom, a generous spare bedroom, and a spacious primary bedroom with three closets and a 3-piece ensuite with walk-in shower. The basement features a finished family room, a utility area with bathroom rough-in, and a large undeveloped space that’s ready for your ideas—whether that’s more living space, storage, or a hobby area. Enjoy life in this friendly and quiet retirement community in a home that offers comfort, convenience, and great value.
Upcoming Open House
Property Details
Interior
Features
Main Floor
Entrance
6`1" x 6`10"Living Room
11`7" x 17`7"Dining Room
12`6" x 9`5"Kitchen
8`7" x 18`2"Exterior
Features
Parking
Garage spaces 2
Garage type -
Other parking spaces 0
Total parking spaces 2
Property History
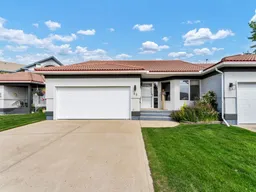 47
47
