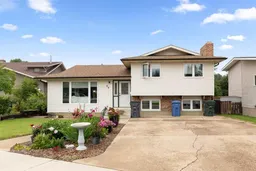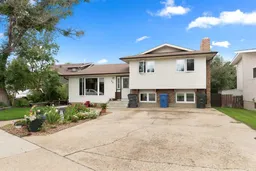Welcome to this beautifully maintained 4-level split home, offering a spacious 1,272 sq ft of living space, nestled in a sought-after neighborhood. This property boasts 4 cozy bedrooms and 2.5 bathrooms, perfectly accommodating both family life and guests.
The primary bedroom features direct access to a lovely outdoor deck overlooking the private yard—a serene spot for morning coffees or evening relaxation. Each level of the home is thoughtfully designed to maximize space and comfort, creating a flow that is both functional and inviting.
Step outside to the tranquil, private yard, which provides a safe haven for relaxation and entertainment. Whether hosting summer barbecues, enjoying gardening, or simply soaking up the peace of your natural surroundings, this outdoor space is designed to be enjoyed. Some recent improvement include new windows in 2020, new shingles and insulation in 2010. This home combines the charm of quiet suburban life with the convenience of nearby amenities. Don't miss the opportunity to make this delightful house your new home!
Inclusions: Central Air Conditioner,Dishwasher,Microwave,Refrigerator,Stove(s),Washer/Dryer
 48
48



