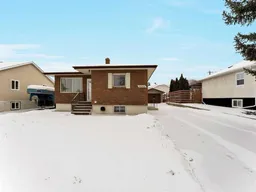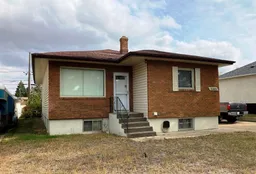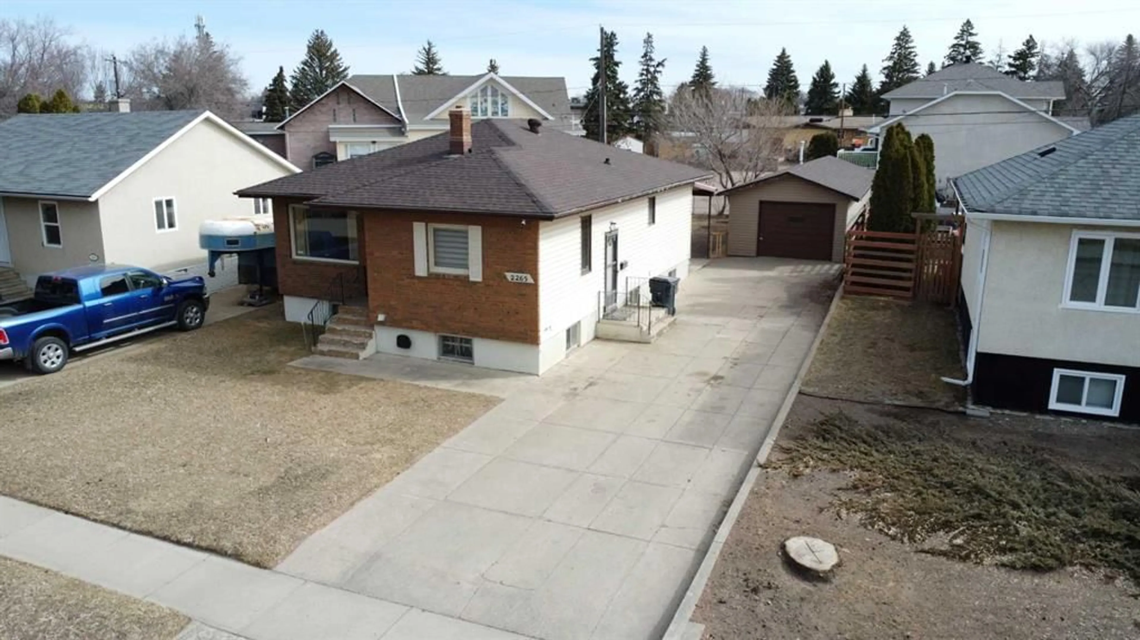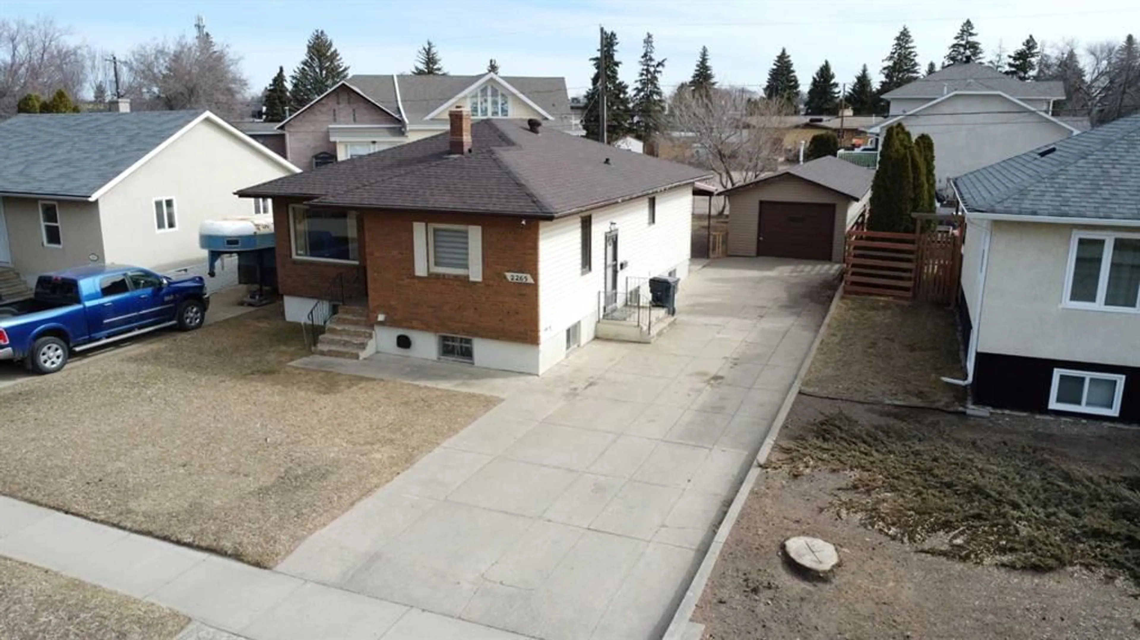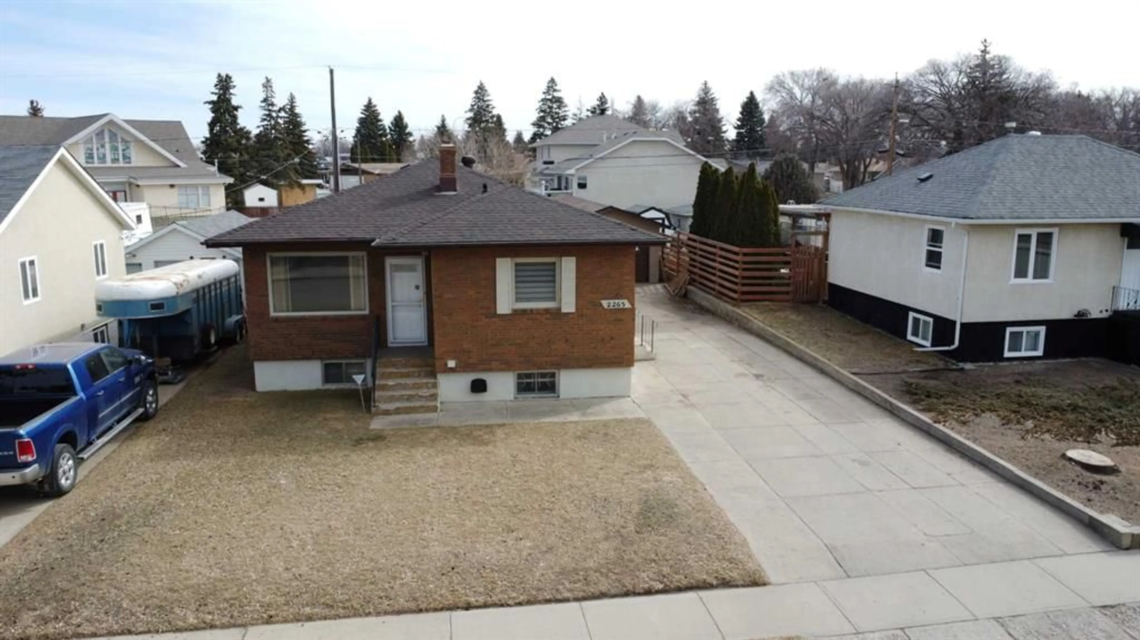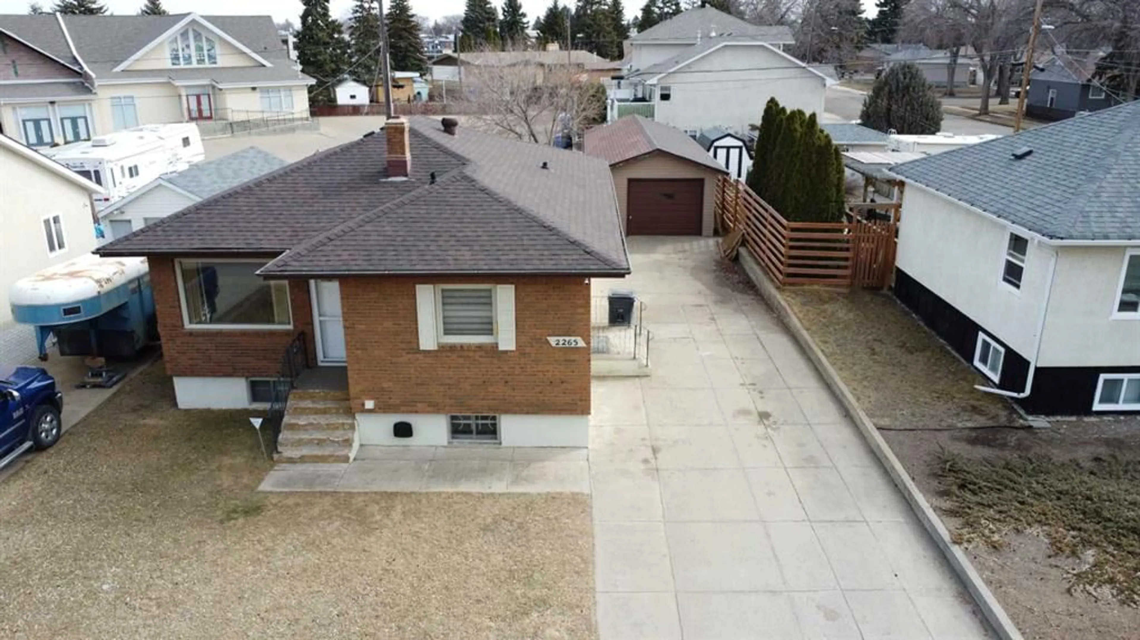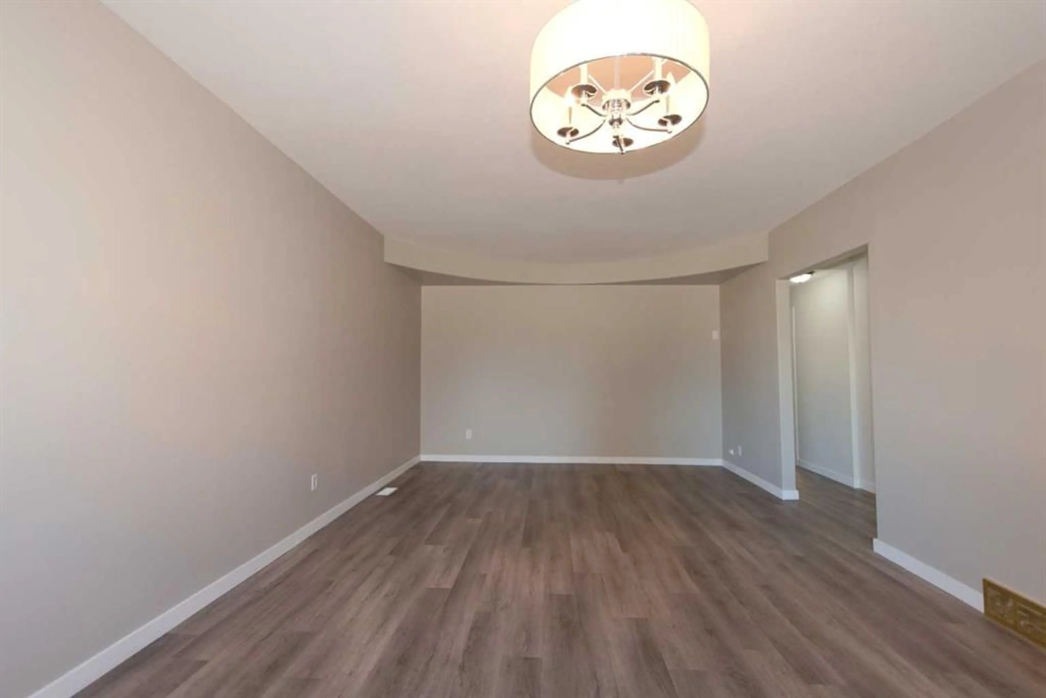2265 15 Ave, Medicine Hat, Alberta T1A 3S2
Contact us about this property
Highlights
Estimated ValueThis is the price Wahi expects this property to sell for.
The calculation is powered by our Instant Home Value Estimate, which uses current market and property price trends to estimate your home’s value with a 90% accuracy rate.Not available
Price/Sqft$357/sqft
Est. Mortgage$1,610/mo
Tax Amount (2024)$2,265/yr
Days On Market35 days
Description
Location, location and location! A mostly updated bungalow house with a 42'x14' heated garage and a long driveway. The updates: A new Central Air Conditioner, 2025 new shingles, 2024 November hot water tank, new vinyl flooring and carpets, except the den, new paint for upstairs, a quartz countertop for the main floor full bathroom, a ceramic countertop for 3-piece ensuite, 100amp electrical. On the main floor boasts an open concept living room with arc ceiling beautiful design, and nice size kitchen with a garburator, 2 spacious bedrooms, a full bathroom and a 3 piece ensuite, a separated side entrance for a secondary non registered suite with a simple kitchen, shared laundry, also it has a wet bar in the family room for your family enjoy time there, a big 15'x10.5' bedroom, a den and a 3 piece bathroom. Also, the side door entrance has a space for an all-in-one laundry machine. If you're a fan of golfing, it will be a plus score for this property. This bungalow is mostly renovated and still working on finishing it. This property has so much to offer and so many potentials you can make, a passive income for basement rooms if you have a small family, make a beautiful garden, a pool, or a putting green on the 6200sf lot. This location closes so convenient that it only within 5 minutes drive to those locations: Winners, Rona, Superstore, Fresco, Medicine Hat Mall, Best Buy, Home Depot, Walmart, Canadian Tire, lawyer’s offices, Doctor’s offices and Highway 1. Call to book your private viewing.
Property Details
Interior
Features
Main Floor
Living Room
12`0" x 13`6"Kitchen
13`6" x 10`6"Dining Room
10`0" x 13`6"Bedroom - Primary
16`0" x 13`6"Exterior
Features
Parking
Garage spaces 2
Garage type -
Other parking spaces 3
Total parking spaces 5
Property History
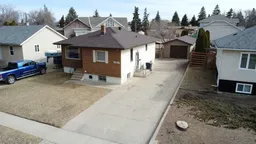 44
44