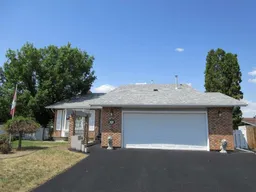This is definately NOT a cookie cutter home. This property is located in one of Medicine Hat's most favored neighborhoods so book your appointment quickly. This front to back split has vaulted ceilings, open and bright and is a walkout with a seperate entry to the mother-in-law suite and 2nd family room, bedroom and full bathroom. Some features of this unique property include: spacious family room with white sudders, large dining room and a unique kitchen (with eat in area); up a few steps to the back of the home you will find three bedrooms, 4 pcs bathroom and the primary bedroom with it's 4 pcs ensuite and walk-in closet (exit to upper deck off master bedroom). A few steps down from the main floor you will find a second family room (wood burning fireplace) the fourth bedroom, another full bathroom AS WELL as a full kitchen for that special friend or family member. Seperate back entry makes this a perfect setting. The driveway is newly poured asphalt, Furnace approx. 2020, Hot water tank approx. 2021, C/A appox. 2021, Shingles appox. 2021. The home shows EXCELLENT. This property is being sold by the Executors of an ESTATE and as such will be SOLD as is/where is. The Seller is offering Title Insurance for the new buyers (to be processed by the lawyers) in lieu of RPR & Compliance. No warranties offered on the MANY un-attached goods FURNITURE IS NEGOTIABLE.
Inclusions: Bar Fridge,Central Air Conditioner,Dishwasher,Freezer,Garage Control(s),Microwave,Microwave Hood Fan,Refrigerator,Stove(s),Washer/Dryer,Water Softener,Window Coverings,Wine Refrigerator
 48
48


