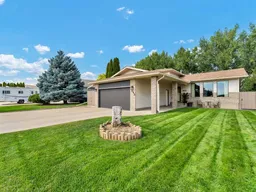LOCATION ! LOCATION! IMMACULATE 4 LEVEL SPLIT SHOWS 10/10!! THIS BEAUTIFUL 4 (3+1) BEDROOM (with potential for 5), 3 BATH HOME BOASTS 1880 SQ FEET OF LIVING SPACE ON 3 LEVELS & BACKS ON TO A PARK! Close to all amenities, shopping, restaurants and more! Pride of ownership is evident starting with great curb appeal! From the minute you walk in the door you will be impressed with the open living space with vaulted ceiling that allows for tons of natural light. The skylight in the kitchen adds to the overall ambience! This GORGEOUS RENOVATED KITCHEN boasts NEW CABINETS, BEAUTIFUL QUARTZ COUNTERTOPS, NEW BACKSPLASH, walk in pantry, BRAND NEW DISHWASHER (Aug 26th/2025), plus “almost new” fridge, stove and hood fan (all only 2 years old)! The spacious dining area has patio doors that lead to the enclosed 3 season sunroom (18x11) which is a perfect place to put your feet up,relax and overlook the well manicured yard! Upstairs is the BEAUTIFULLY RENOVATED 4 PC BATH (with a skylight), 3 good sized bedrooms, including the primary bedroom with the UPDATED 3 pc ensuite, walk in closet, plus some great storage options.The 3rd level is host to a large family room with gas fireplace, a bedroom (currently an office) and a conveniently located 2 pc bathroom. BONUS – THE BASEMENT WINDOWS MEET EGRESS! The 4th level is partially developed, with newer washer and dryer (2 years old), cold storage area, plus has potential for a 4th bathroom, or even a 5th bedroom! The attached garage is insulated, with new garage door, as well as access that conveniently leads to the 3rd level. ADDITIONAL UPDATES INCLUDE: BRAND NEW FURNACE(Aug. 26th/ 2025), Newer paint, New shingles in 2018, Many windows updated in 2010. The NEW landscape in the yard includes NEW SOD in the backyard and the maintenance free fence has new fencing on 2 sides and LOCKED STORAGE on the west side of the house. This beautiful home needs to be seen to be appreciated, CALL TODAY!
Inclusions: Central Air Conditioner,Dishwasher,Dryer,Refrigerator,Stove(s),Washer,Window Coverings
 49
49


