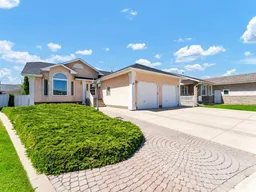Charming Original Owner Bungalow in Sought-After Park Meadows! Welcome to this beautifully maintained bungalow in the heart of Park Meadows, offering the perfect blend of comfort, convenience, and low-maintenance living. Step inside to a bright and spacious main floor featuring a large living room with a cozy gas fireplace and a sunny bay window that fills the space with natural light. The well-appointed kitchen boasts an abundance of classic oak cabinetry, a centre island, corner pantry, and newer appliances (approx. 4 years old). Adjacent to the kitchen, the generous dining area offers direct access to a large, covered back deck—perfect for enjoying warm evenings or entertaining guests. The main level also includes two bedrooms, including a spacious primary suite with a walk-in closet and 3-piece ensuite. A 4-piece main bathroom, & main floor laundry complete the level. Downstairs, you'll find a fully developed basement with a third bedroom, another 3-piece bathroom, and a large rec room with a second gas fireplace—ideal for family movie nights or relaxing with friends. This level also offers tons of storage space with 3 seperate storage rooms! Outside, the property features a maintenance-free yard and metal fencing, allowing you to enjoy your outdoor space without the extra upkeep. You'll love the heated oversized double attached garage, plus additional RV parking for your toys or guests. Recent updates include triple-pane windows on the main floor (2023), a new hot water tank (2022), and shingles replaced approximately 5–8 years ago, ensuring peace of mind for years to come. Located in a quiet, desirable neighbourhood close to parks and shopping, this property is ready for you to move in and enjoy. Don’t miss your chance to make this well-loved home your own. Average Utilities are $320 a month.
Inclusions: Central Air Conditioner,Dishwasher,Garage Control(s),Microwave Hood Fan,Refrigerator,Stove(s),Washer/Dryer,Water Softener,Window Coverings
 50
50


