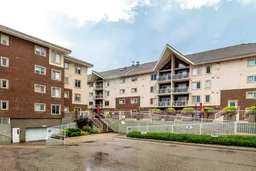Fairway Village" Condo offering a court yard view and open skies. This lovely bright condo is sure to please, offering concrete floor construction and Adult living of 40+. One bedroom plus Flex room makes this a super functional suite. the kitchen includes upgrade appliance package and reverse osmosis. Dining and living room features a spacious and open concept and includes a great gas fireplace. A Garden door off the dining leads to the deck-offering a view of the frontcourt yard planters and the southern skies/ horizon. The Primary bedroom is super spacious and includes 3 closets and a four piece ensuite. The Flex room can work as a den with a hide abed or craft room. Also included is a WALK-IN SHOWER and comfort height toilets. This secured building is host to a wealth of amenities that include; indoor heated pool, hot tun, fitness center, sauna, party room, pool tables, library, work shop, 3 guest guest suites, 2 elevators, carwash Bay, extra storage and heated underground parking. Condo fees cover everything but phone and cable. enjoy the central Air-conditioning and central heating. Close to shopping, golf, banking, groceries, pharmacies and much more. Vacant, quick possession. Call today!
Inclusions: Dishwasher,Electric Stove,Range Hood,Refrigerator,Washer/Dryer,Water Purifier,Window Coverings
 49
49


