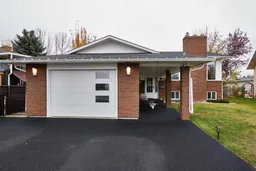Looking for a quiet spot in Connaught? This home is tucked into a small court and backs directly onto a path system, with two parks and a green space within walking distance, plus views of the Connaught Golf Course from the backyard. The backyard is fully fenced, and the sunroom off the back adds bonus living space. Inside, you’ll find a spacious open-concept layout with newer flooring. The dining area is roomy and connects to the sunroom and the living room with a stone-faced wood-burning fireplace. The stunning updated kitchen offers a full stainless steel appliance package, an island, soft-close cabinetry, and plenty of counter and cabinet space. Two huge bedrooms and a good-sized 4-piece bathroom finish off the main floor. The lower level offers even more space with a family room, a second brick-faced electric fireplace (originally gas), and two additional large bedrooms (windows do not meet egress). One of these bedrooms includes a 3-piece ensuite with a walk-in shower. A large laundry room and an abundance of extra storage are also found on this level. There is a single attached garage and a wide, beautiful rubber driveway for extra parking. Included central a/c. With golf course views and plenty of space inside and out, this move-in-ready Connaught home is waiting for you. Call today to view!
Inclusions: Other
 40
40


