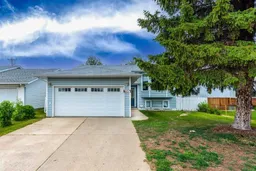BACK ON MARKET DUE TO FINANCING!
Welcome to a rare gem in the heart of Brooks’ sought-after Parkland neighborhood. This KENCO-built, 5-bedroom custom bi-level home offers exceptional space, thoughtful upgrades, and unbeatable value.
Step inside to a spacious front entry—a unique feature that sets this home apart—with a full coat closet and welcoming ambiance. The main level boasts a bright and airy open-concept living, dining, and kitchen area with panoramic views from every window. The kitchen features ample cabinetry, generous island workspace, and access to the rear deck—perfect for BBQs and summer entertaining. A separate laundry set on the main floor adds convenience.
Enjoy three well-sized bedrooms on the main floor, including a primary bedroom with a walk-in closet, 2-piece ensuite, and room for a king-sized bed. Luxurious, sculpted carpeting adds comfort and style throughout.
Downstairs, the fully finished 2 Bedroom basement illegal suite with covered separate entry, complete with its own kitchen and laundry, ideal for multi-generational living or rental potential.
Recent upgrades include most windows, exterior doors, flooring, paint, and a covered basement entrance. The attached garage provides ample storage, and the fenced backyard offers privacy, mature trees, and a large deck—an oasis of peace and quiet.
You won’t find this level of quality, layout, and functionality—plus SECONDARY BASEMENT SUITE—at this price point again. Take the virtual tour and prepare to be impressed!
Inclusions: Dishwasher,Microwave,Refrigerator,Stove(s),Washer/Dryer,Washer/Dryer Stacked
 44
44


