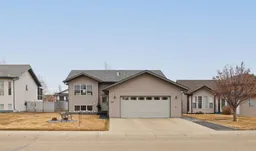Welcome to 48 Upland Street. For those looking for a move-in-ready home and can appreciate obvious pride of ownership, take a look. This beautifully maintained 2000 built bi-level offers 5 bedrooms, 3 updated bathrooms and a thoughtfully designed open concept living space. The bright and airy main living area seamlessly connects the living room, dining space and the kitchen, creating the perfect atmosphere for family gatherings and entertaining. The kitchen underwent a complete upgrade less than 4 years ago featuring quartz counter tops, custom soft close cabinetry, new appliances and vinyl plank flooring. A large island provides extra prep space and seating, making it a natural hub for everyday living. The adjacent dining area comfortably accommodates a full size table, with easy access to the backyard deck. Good sized corner pantry and handy broom closet round out the modern conveniences while large windows allow for plenty of natural light. Fresh paint throughout enhances the home's bright and welcoming feel. The main floor boasts 3 bedrooms including a king sized primary retreat with a walk in closet and 3 piece ensuite with a jetted tub. A 4 piece bathroom serves the additional bedrooms. The fully finished basement offers in-floor heat, 2 large bedrooms, a spacious family room, 3 piece bathroom, storage room, utility room and a dedicated laundry room. The heated oversized double attached garage has been freshly painted and finished with vinyl plank flooring complete with built in storage shelving. Enjoy the outdoors on the brand new maintenance free deck (2024) featuring vinyl and glass railings plus dusk-to-dawn in step lighting. The fully fenced yard is equipped with underground sprinklers front and back for easy maintenance. Other notable improvements include new shingles (2024) and two new hot water tanks (2022). A rare find in today's market - this home is move in ready with all the major updates already done!
Inclusions: Central Air Conditioner,Dishwasher,Garage Control(s),Microwave,Refrigerator,Stove(s),Washer/Dryer,Window Coverings
 50
50


