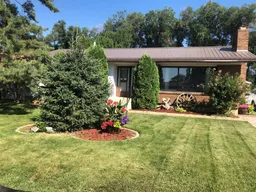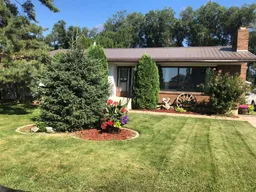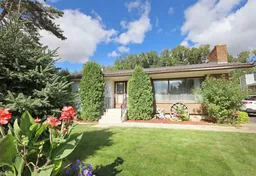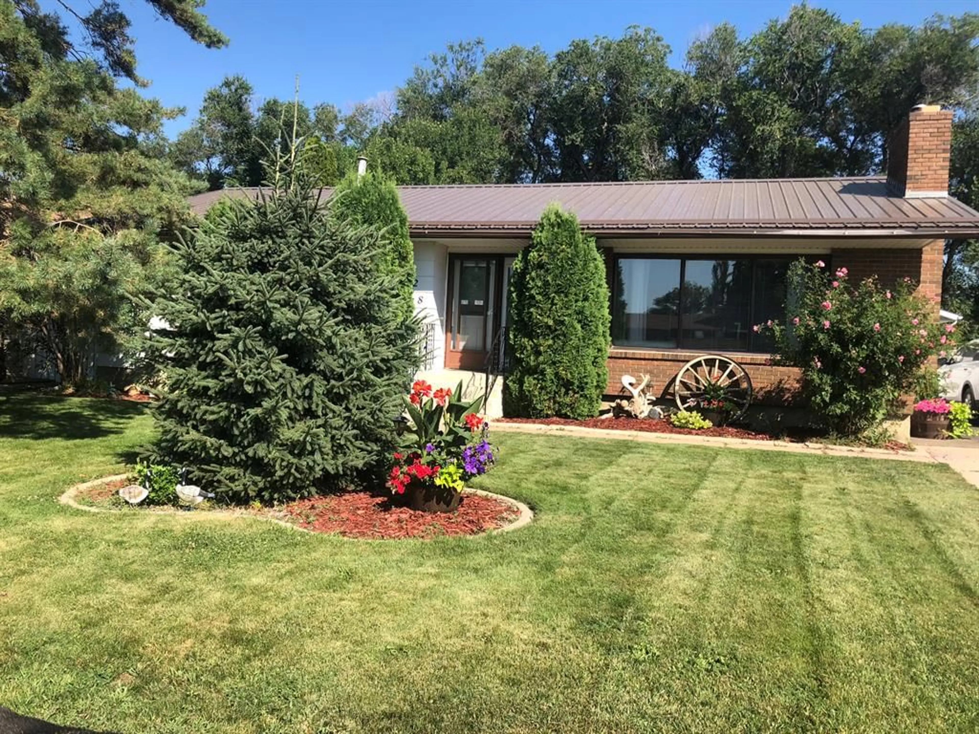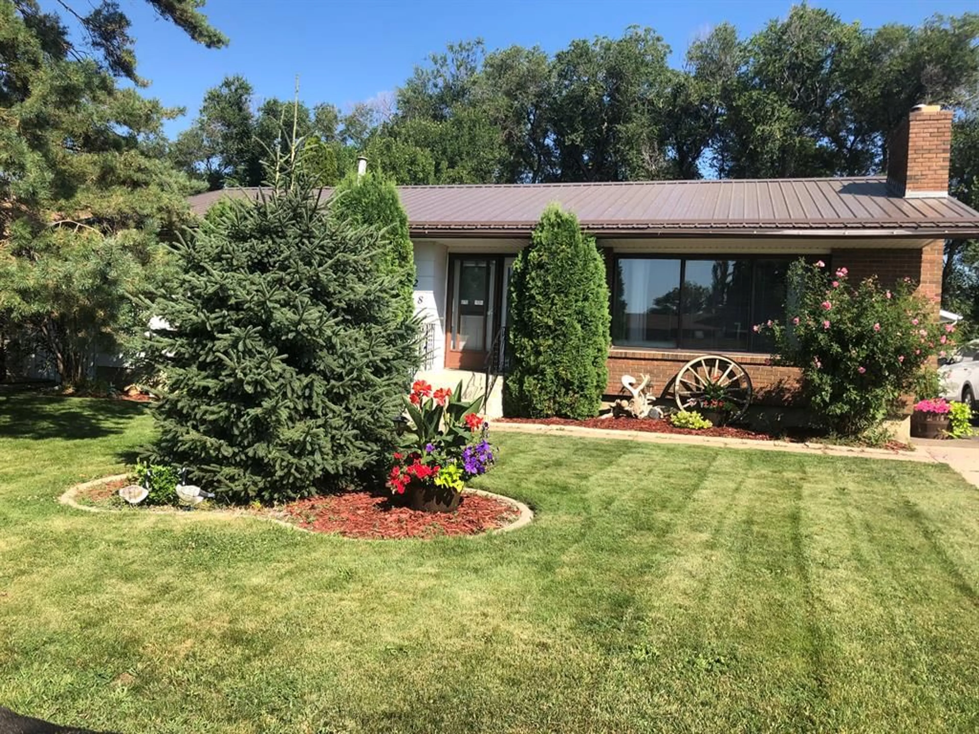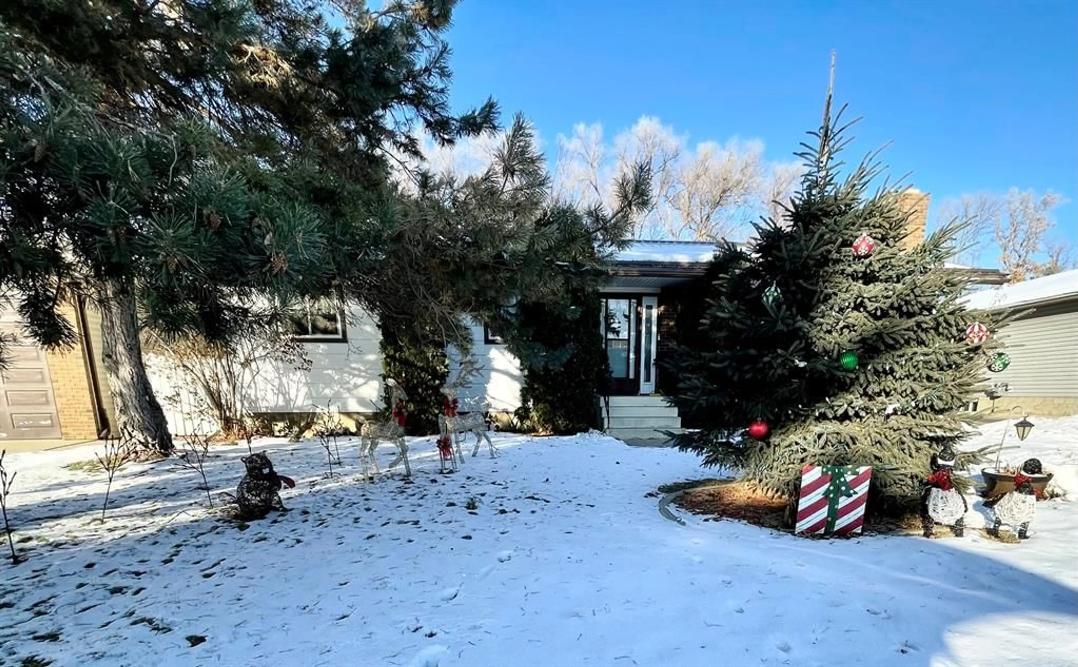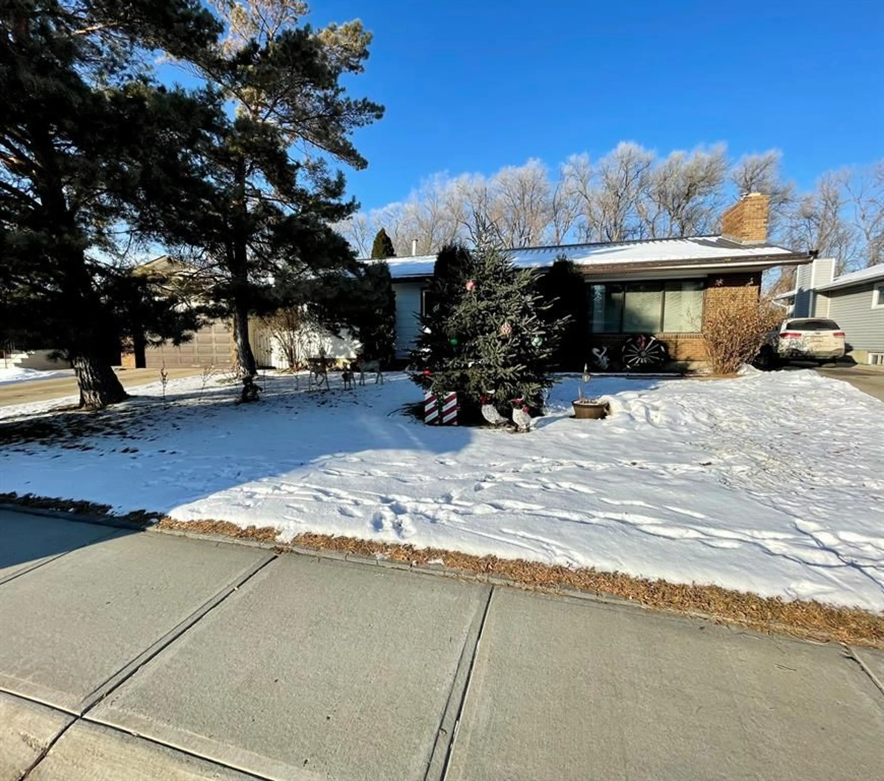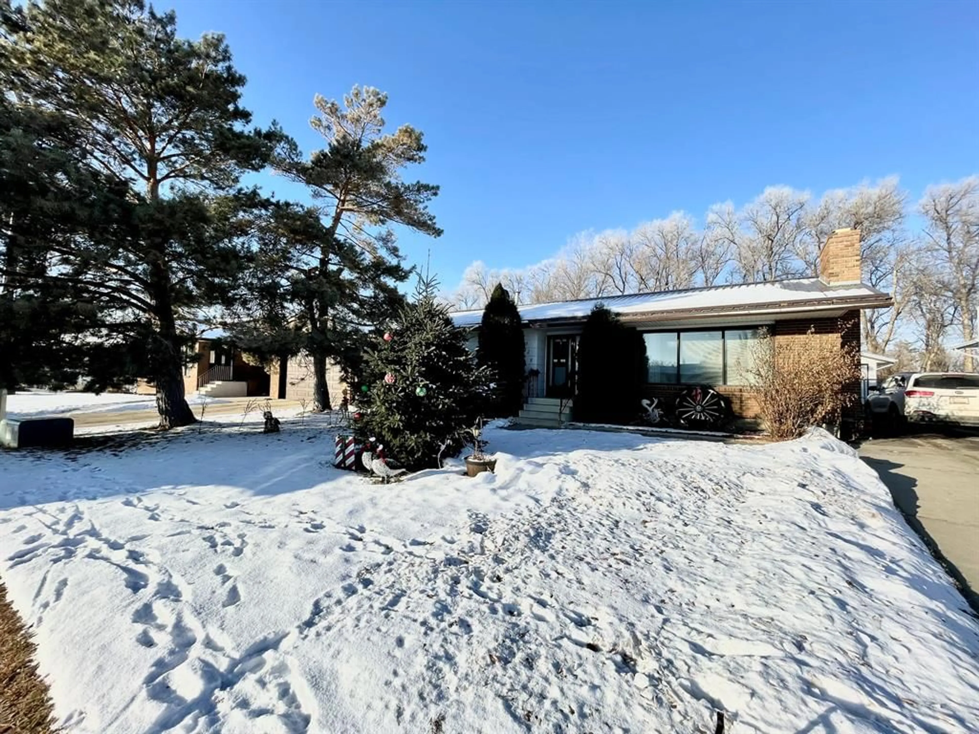328 Lake Stafford Dr, Brooks, Alberta T1R 0L9
Contact us about this property
Highlights
Estimated valueThis is the price Wahi expects this property to sell for.
The calculation is powered by our Instant Home Value Estimate, which uses current market and property price trends to estimate your home’s value with a 90% accuracy rate.Not available
Price/Sqft$269/sqft
Monthly cost
Open Calculator
Description
Don't miss out on this opportunity to own an affordable family home on Lake Stafford Drive. The large, private, fenced yard is sure to give you hours of "fun in the sun", a great space to entertain or to just relax on the deck. The home is a generous size providing for spacious rooms throughout. The kitchen is open to the bright dining room with a patio door that will host any large family dining suite. There are plenty of cupboards and counters for meal prep and pantry space to keep all of your kitchen supplies neatly tucked away. The living room is full of natural light too and has a natural gas fireplace to keep you warm on those chilly winter evenings. The master bedroom will allow for a king bed and has ample closet space along with a 3 piece en-suite. There are 2 additional bedrooms, a 4 piece bathroom and main floor laundry tucked away in the hall closet to complete the upper level of the home. Downstairs has a spacious family room with the 2nd gas fireplace and a bonus area for a gym, gaming space or playroom. There is also the over-sized 4th bedroom, office/computer room with storage, a 4 piece bathroom, seperate room and the utility room which also provides extra storage. The property has a 26 x 26 garage allowing extra space for the hobbyist of the family. There is plenty of additional off street parking as well. Notable improvements to the home include laminate flooring in the upper, main living spaces, new carpet downstairs, fresh modern paint and some updates to the main and lower bathrooms. Have a look today and GET MOVING IN THE RIGHT DIRECTION!
Property Details
Interior
Features
Main Floor
Living Room
18`1" x 13`5"Kitchen
13`9" x 9`7"Dining Room
10`6" x 15`5"Bedroom - Primary
13`6" x 12`1"Exterior
Features
Parking
Garage spaces 2
Garage type -
Other parking spaces 2
Total parking spaces 4
Property History
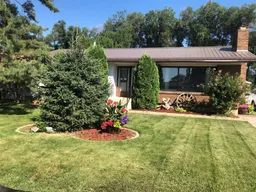 49
49