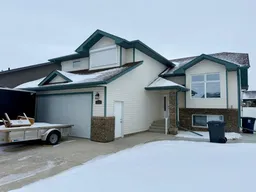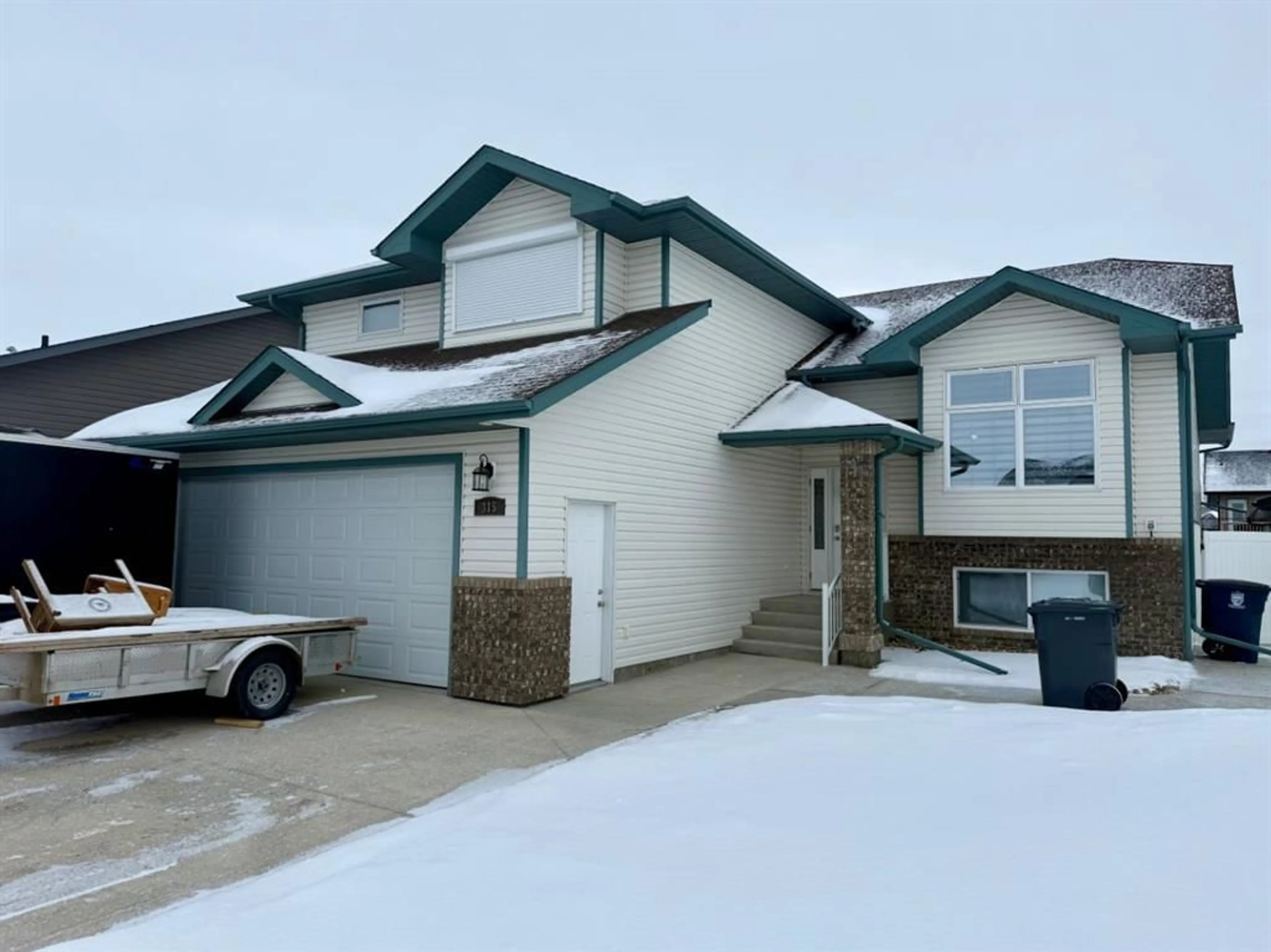Thoughtful design and luxury meet in Brooks! The customizations start immediately as you're greeted by an extra wide hardwood staircase which sets the tone as you enter this impressive executive home! Featuring 5 large bedrooms and 3 bathrooms, this property would host a family of any size or simply be the home that you've always deserved. Stunning hardwood floors are highlighted by the generous natural light that flows throughout. The grand custom kitchen (with in floor heat) is open to the dining area and living room and is framed by vaulted ceilings that look up to a magnificent primary suite! This spectacular space plays host to everything on your wishlist... plenty of room for furniture, Peka Rollshutters window covering, a huge walk in closet and an ensuite/glam room! And basement... meet Man Cave! An impressive Media/Family Room highlights this huge space. The immaculately designed and impeccably maintained exterior includes the screened in deck/outdoor living space, extensive concrete work, sprawling lawns with underground sprinklers, an additional metal clad (detached) 16 x 22 heated garage/workshop, metal clad shed, vinyl fencing and utmost privacy. It's evident from first glance that every detail of this property was carefully planned and quality crafted. Central A/C, on demand hot water, loads of storage, 2 garages and more! Improvements made to this home over the past 2 years are plentiful and include but are not limited to: tiled kitchen and bathroom flooring, in floor heat in kitchen (!!) and primary ensuite, fresh paint throughout, brand new custom window coverings, vinyl plank flooring in basement, new fridge and stove, led bathroom light fixtures, metal cladding and roof on detached shop and new metal clad shed.
Inclusions: Central Air Conditioner,Dishwasher,Garage Control(s),Instant Hot Water,Refrigerator,Stove(s),Washer/Dryer,Window Coverings
 43
43


