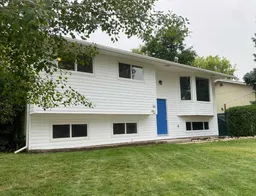Welcome to this 16 Eide Park, a generously sized 1,174 sq ft bi-level home, perfectly suited for large families or those seeking income potential. With six bedrooms and 2.5 bathrooms, this versatile home offers comfort, functionality, and space for everyone. Large windows make for a bright main floor features an open-concept living and dining area with stylish new vinyl plank flooring and updated light fixtures throughout. The kitchen has a breakfast bar, lots of counters, and direct access to a good-sized deck—perfect for summer BBQs and entertaining—overlooking the large, fully fenced backyard. The adjacent dining room opens nicely to the large living room flowing to the three main floor bedrooms.
A major highlight is the second kitchen located on the lower level, providing the ideal setup for multi-generational living or a potential guest space. Recent updates include a brand-new hot water tank, fresh paint throughout the entire home, upgraded millwork, and new exterior siding that enhances curb appeal and energy efficiency. With its spacious layout, thoughtful updates, and great outdoor space, this home checks all the boxes for comfortable, modern living. This is a very clean home that is MOVE IN READY. Watch for the open houses, or call your agent right away, don’t miss the opportunity to make it yours!
Inclusions: Dishwasher,Electric Range,Gas Water Heater,Microwave Hood Fan,Refrigerator,Washer/Dryer
 30
30


