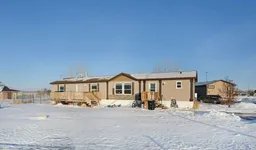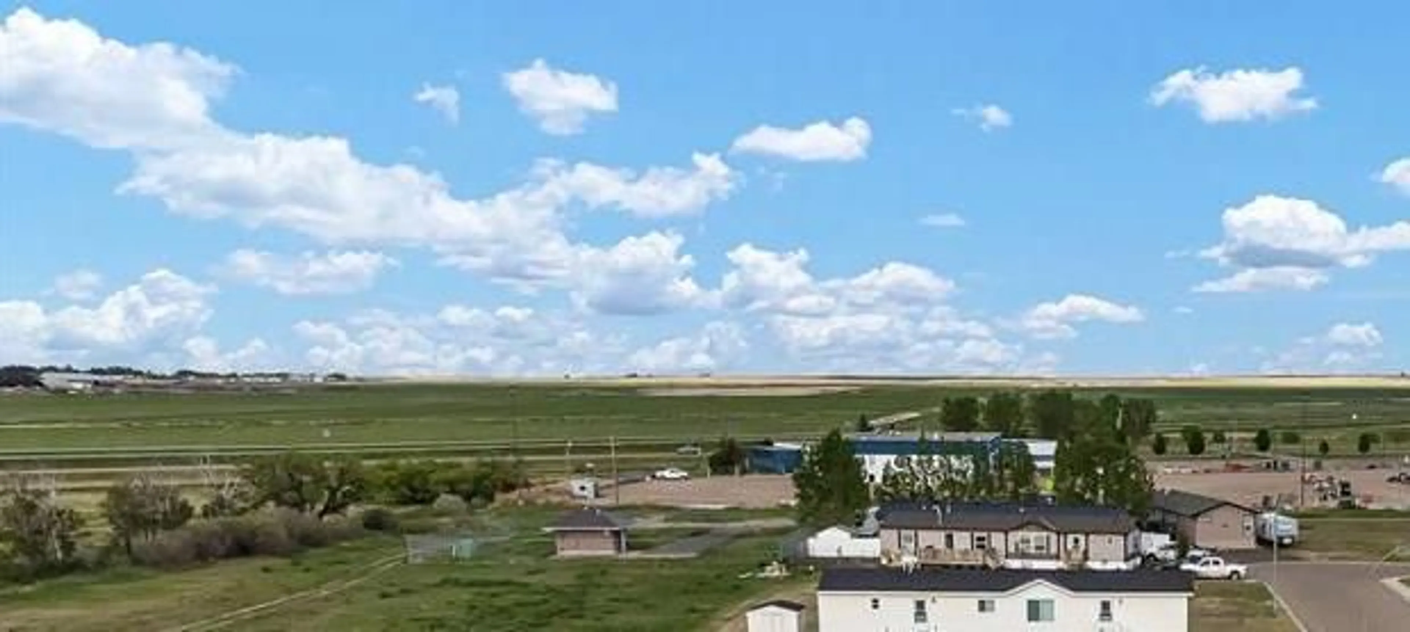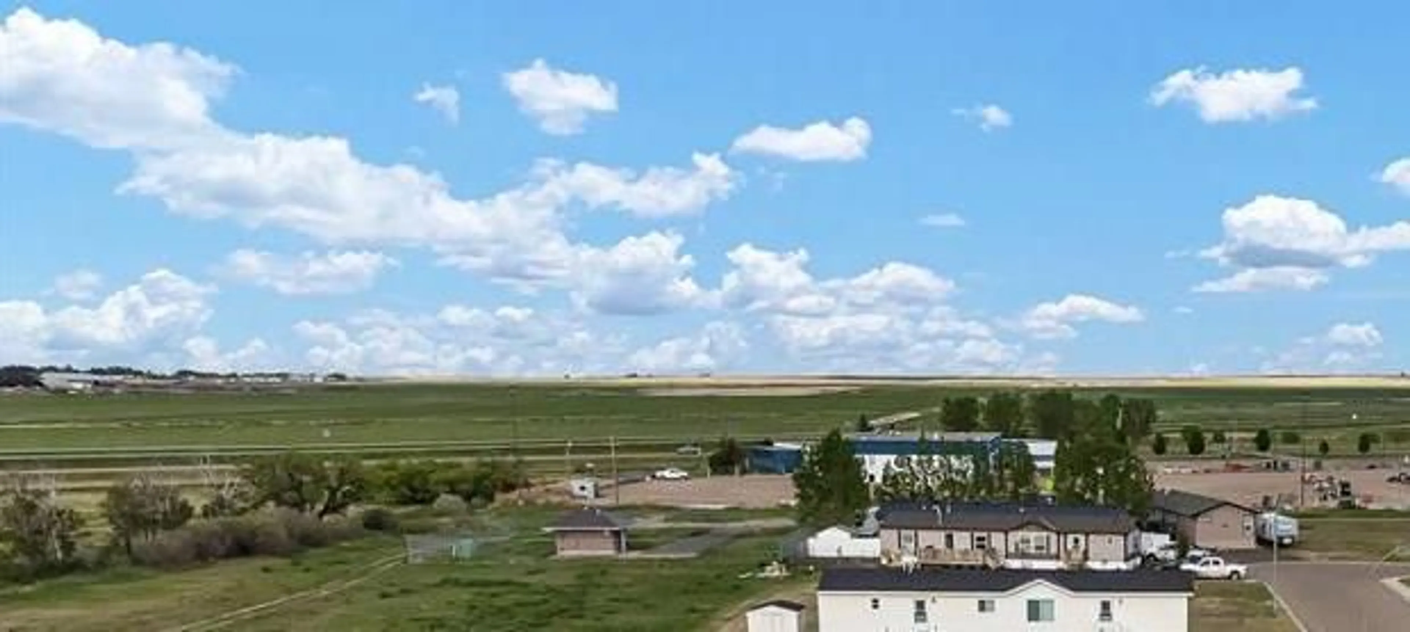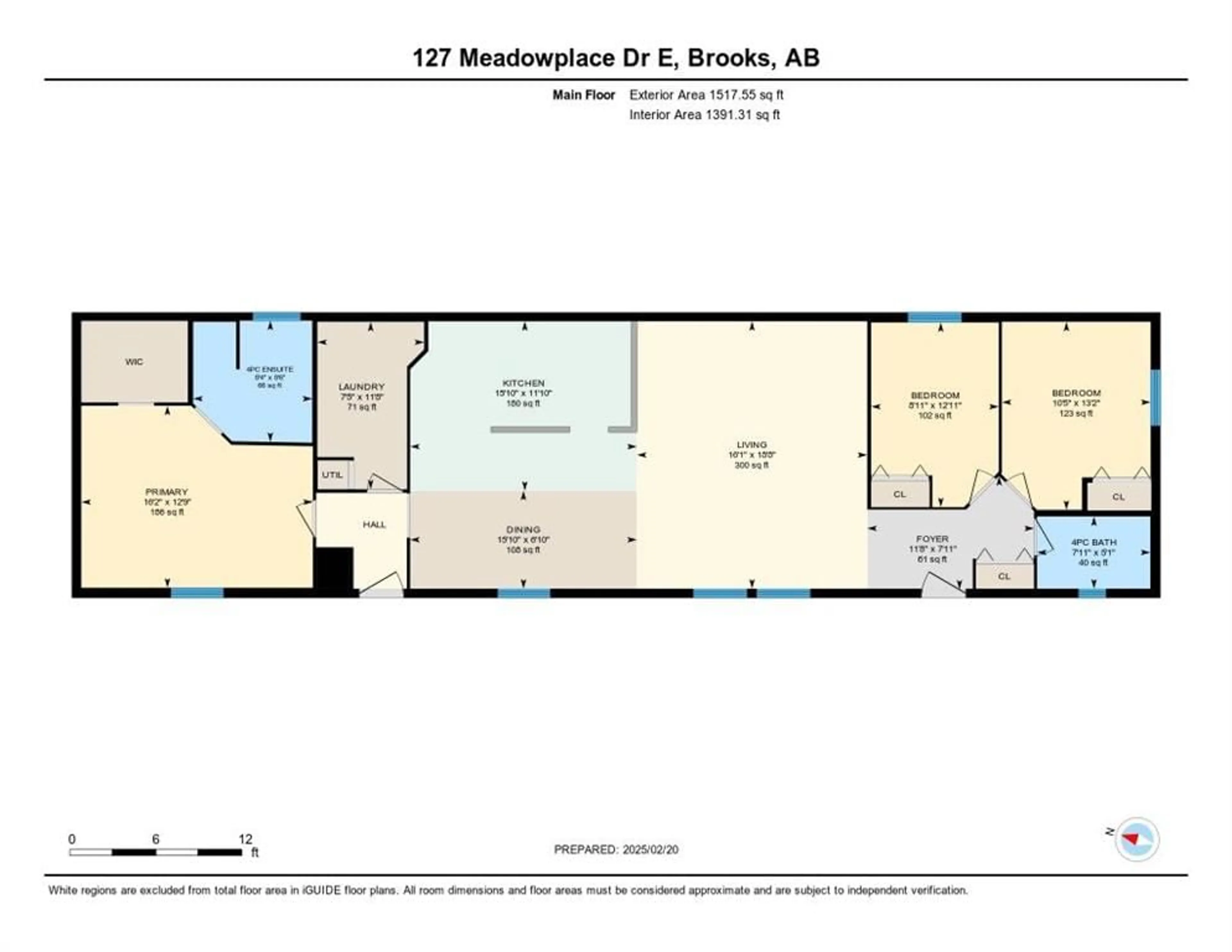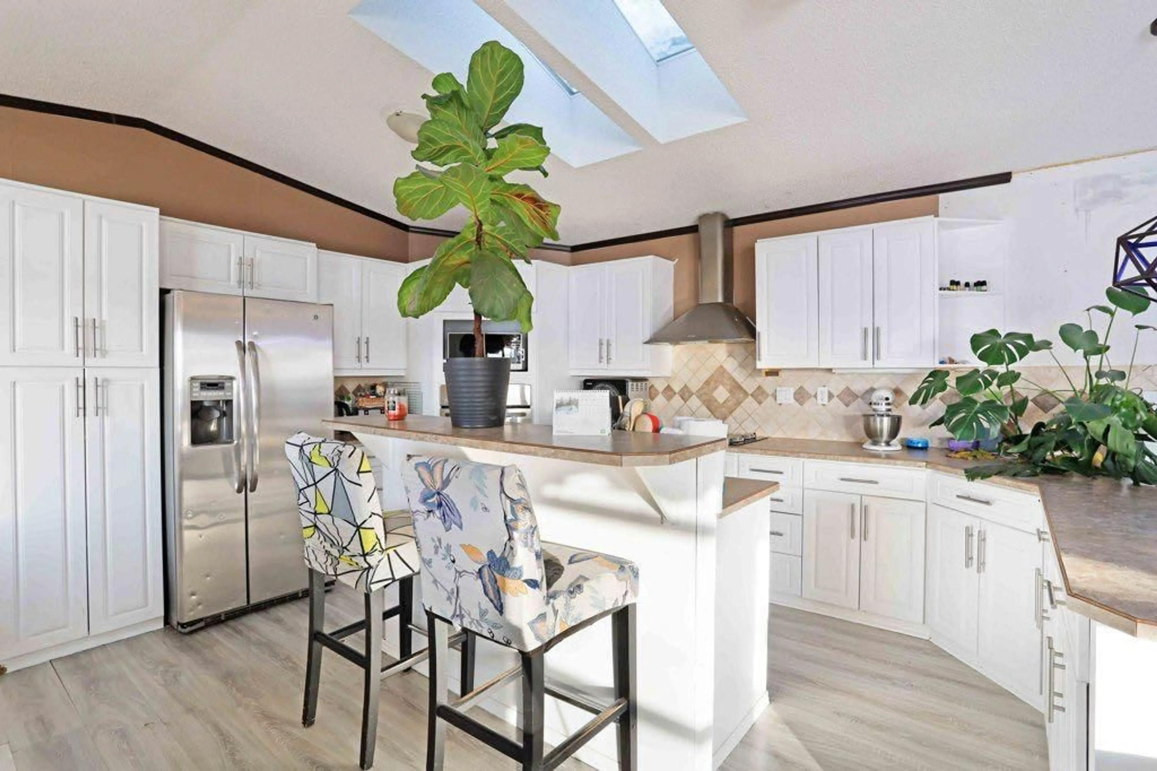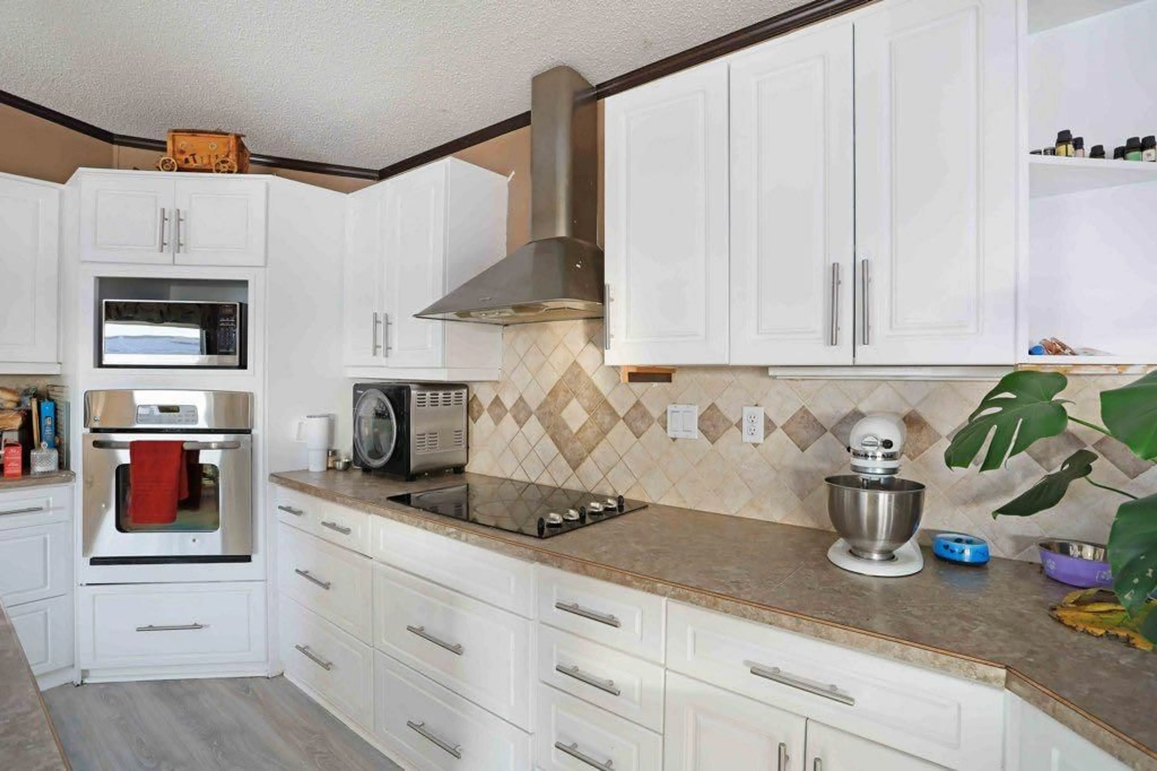127 Meadowplace Dr, Brooks, Alberta t1r 0x1
Contact us about this property
Highlights
Estimated valueThis is the price Wahi expects this property to sell for.
The calculation is powered by our Instant Home Value Estimate, which uses current market and property price trends to estimate your home’s value with a 90% accuracy rate.Not available
Price/Sqft$142/sqft
Monthly cost
Open Calculator
Description
Great modular home on a large lot! NOT leased land ! Price includes land and property. Welcome to 127 Meadowplace Drive- Looking for a great investment opportunity or your very first home? Tired of renting? Whether you're an investor or a first-time homebuyer, this charming property is your chance to own a well-maintained, spacious home in an ideal location. With three generous bedrooms, including a primary suite and a 4-piece bath, this home offers plenty of room to grow. The large living room and cozy dining area are perfect for relaxing and entertaining, while the kitchen is functional and spacious. The two additional bedrooms are also notably roomy. The expansive yard provides ample outdoor space, and loads of parking adds even more convenience. This affordable, clean home is located in a welcoming community, offering you the chance to build equity and enjoy the comfort of homeownership. Situated on a fantastic street in a desirable neighborhood—this is a must-see! This home has been well cared for but some damage to walls and doors. Featuring neutral colours throughout, a spacious floorplan, open concept kitchen/living room with vaulted ceilings, located in the desirable community of Meadowbrook, just a short walk from baseball diamonds, Brooks Golf Club, the new École le Ruisseau school, and playgrounds. Call today 24 hrs notice required for showings.
Property Details
Interior
Features
Main Floor
Dining Room
15`10" x 6`10"4pc Bathroom
4pc Ensuite bath
Bedroom - Primary
16`2" x 12`9"Exterior
Features
Parking
Garage spaces -
Garage type -
Total parking spaces 2
Property History
 22
22