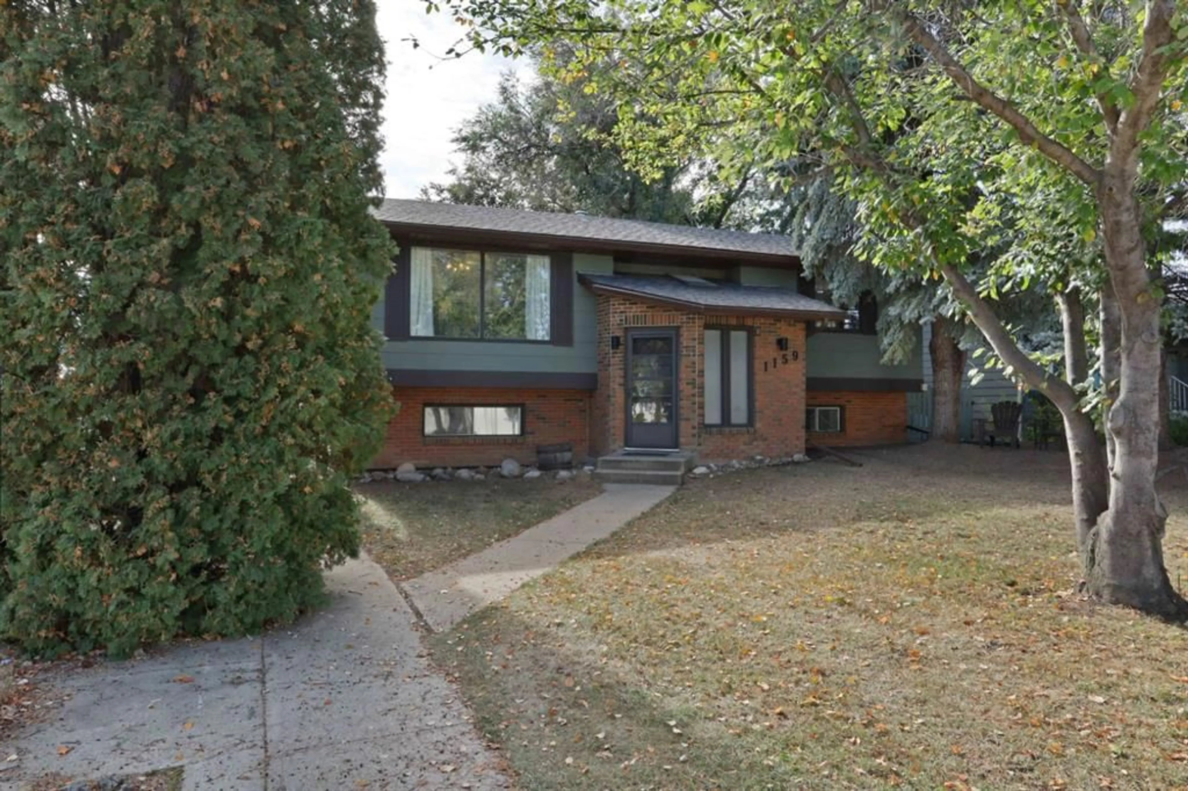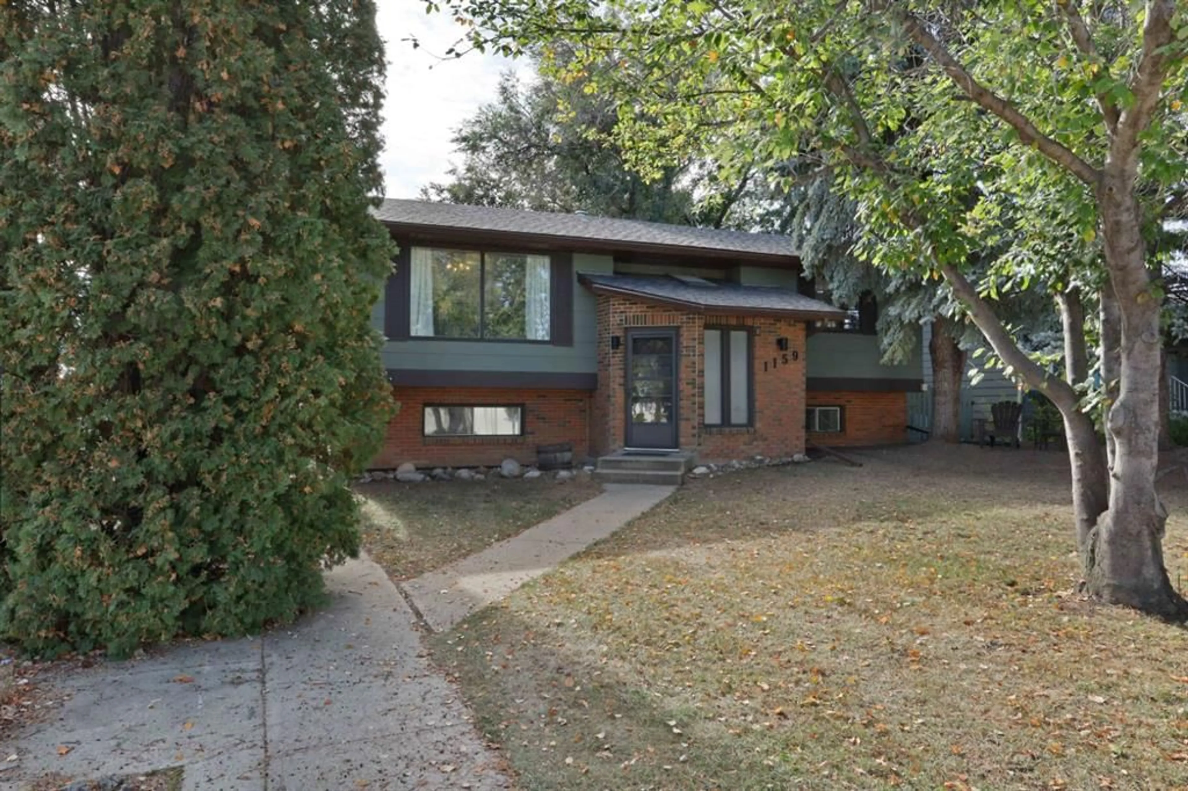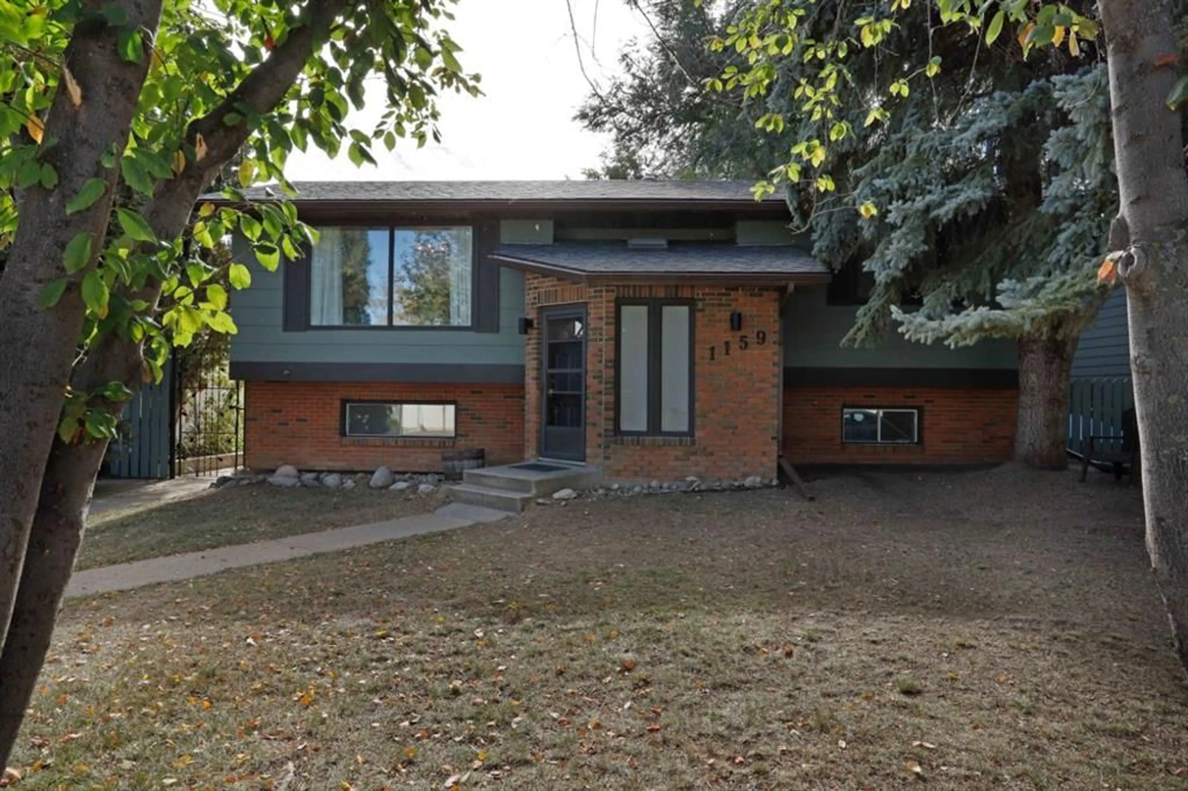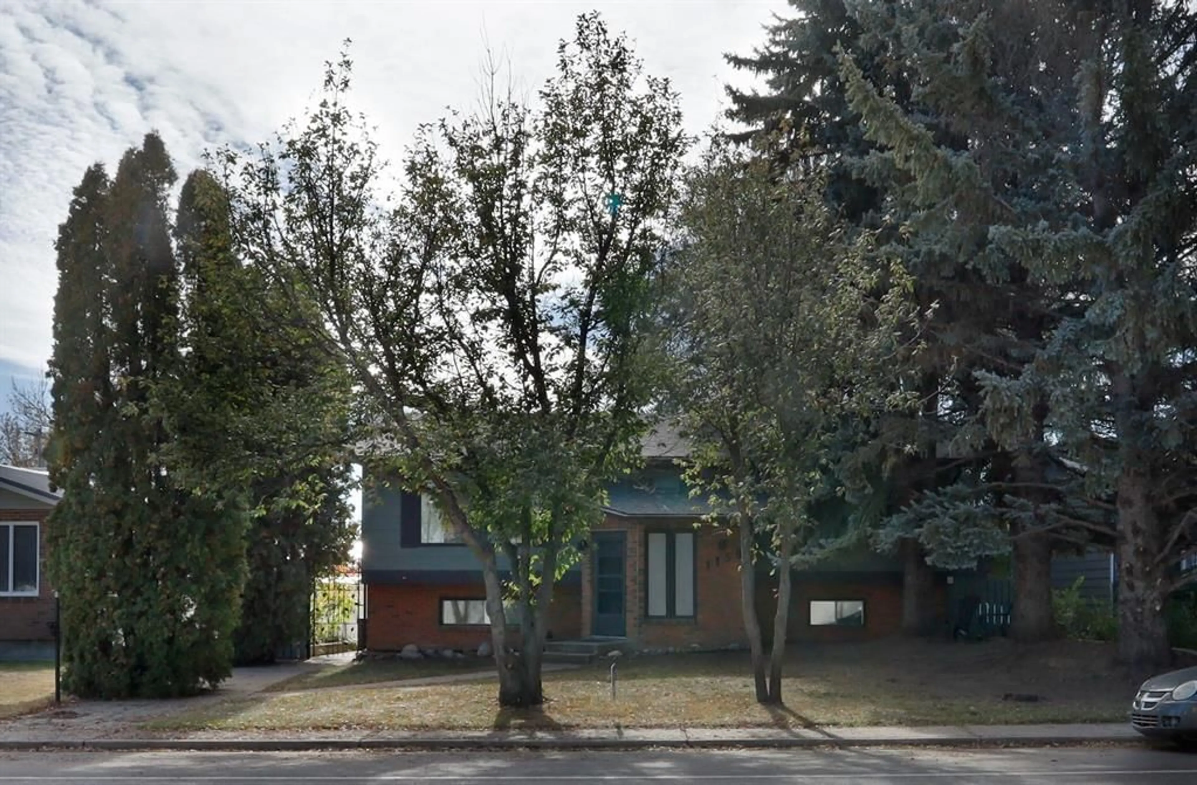1159 Cassils Rd, Brooks, Alberta T1R 0C7
Contact us about this property
Highlights
Estimated valueThis is the price Wahi expects this property to sell for.
The calculation is powered by our Instant Home Value Estimate, which uses current market and property price trends to estimate your home’s value with a 90% accuracy rate.Not available
Price/Sqft$308/sqft
Monthly cost
Open Calculator
Description
Welcome to 1159 Cassils Road West! This beautiful bi-level home located in the desirable west end offers a perfect blend of comfort, style and thoughtful updates. With four bedrooms and three bathrooms, it's ideal for families or anyone looking for extra space to spread out and enjoy. As soon as you step inside, you are greeted with a warm and inviting atmosphere that only grows stronger as you explore the home. The bright and spacious main floor features updated flooring that flows seamlessly throughout the main living spaces complementing the welcoming living room. The kitchen offers plenty of cabinetry and counter space, along with tasteful updates, and opens beautifully into the large sunroom addition - perfect for relaxing or entertaining year round. Down the hall, you'll find two generous bedrooms and a well appointed four piece bathroom. The lower level is equally impressive, featuring a cozy family room with a games area, complete with wet bar. A third bedroom and laundry room are conveniently located nearby, leading to the show stopping primary suite - a spacious retreat with a three piece ensuite. Outside, you'll love the private yard with freshly painted deck, ideal for enjoying those long summer evenings. The detached double garage is heated, offering year-round comfort and convenience. Major updates include new shingles on both the house and garage (2024). In 2025, fresh interior and exterior paint, a new central air conditioner, and all new toilets in every bathroom were added- giving this home a clean, refreshed feel throughout. Lovingly maintained, this west-end gem is waiting for its next owner to call it home.
Property Details
Interior
Features
Main Floor
4pc Bathroom
7`1" x 9`8"Bedroom
14`2" x 9`11"Bedroom
12`5" x 9`8"Living Room
15`2" x 13`5"Exterior
Features
Parking
Garage spaces 2
Garage type -
Other parking spaces 0
Total parking spaces 2
Property History
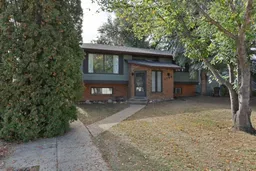 46
46
