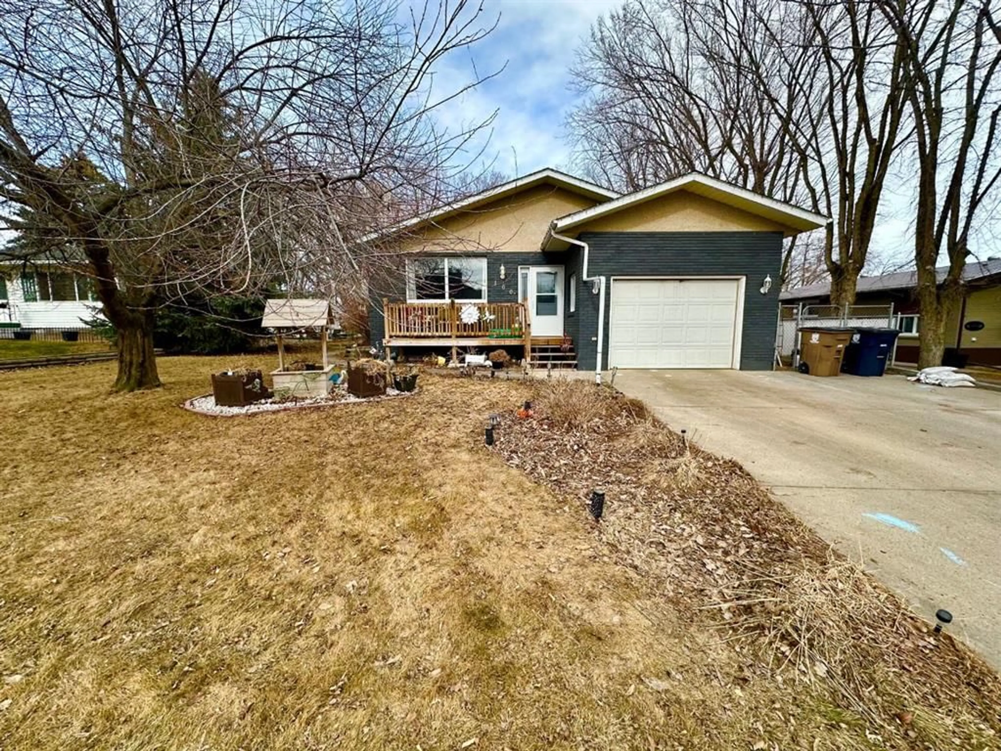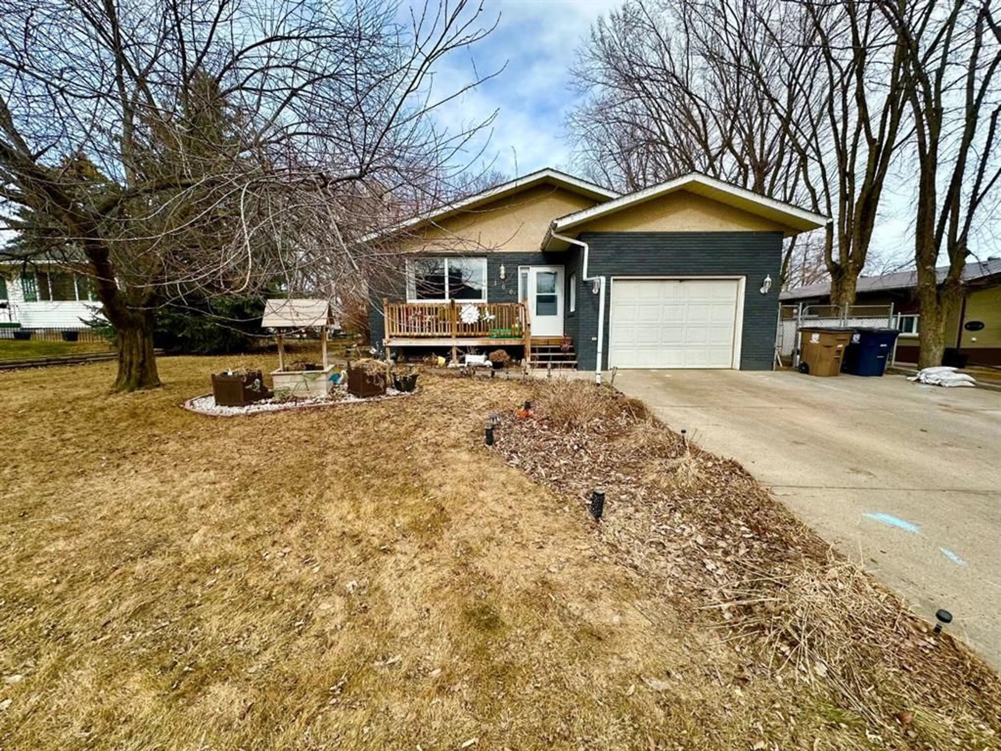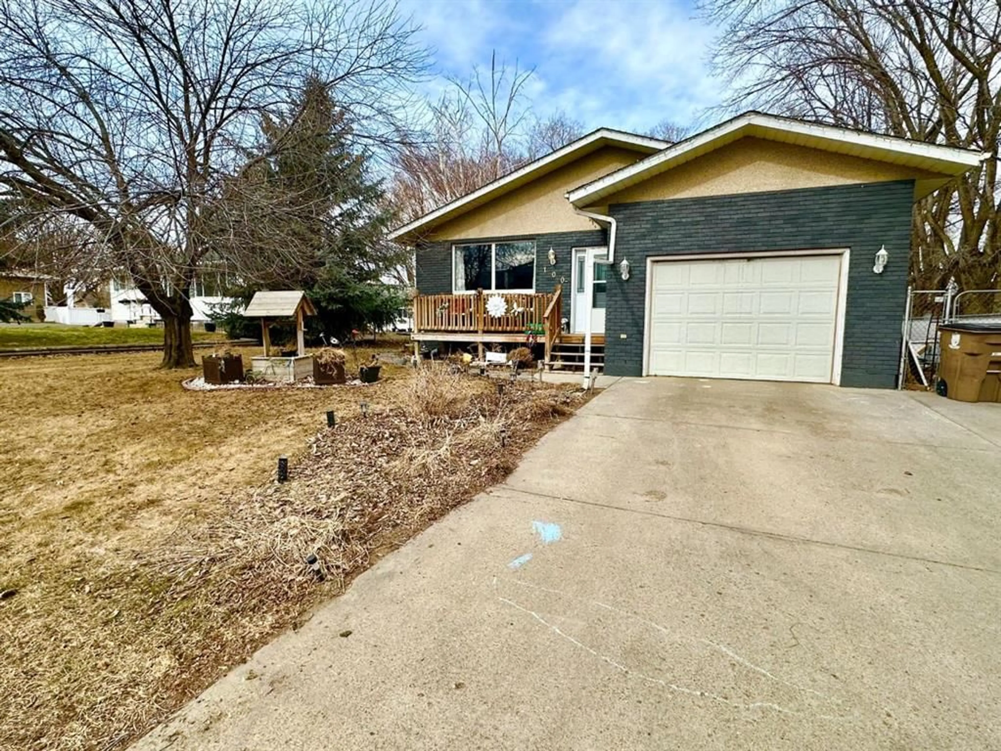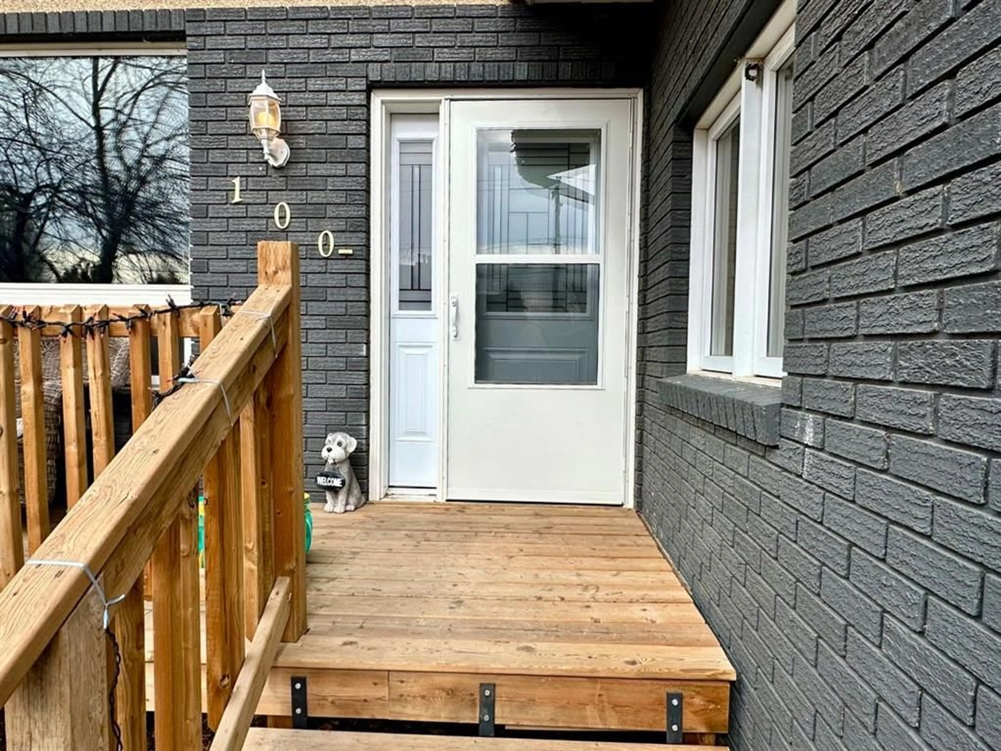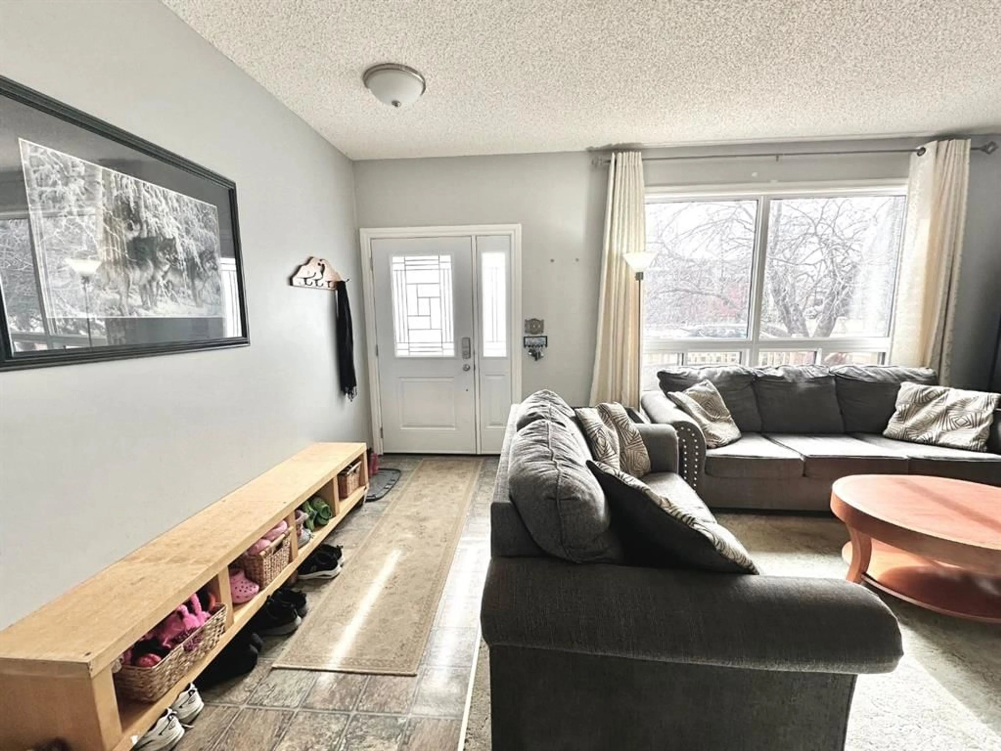100 Fairview Ave, Brooks, Alberta T1R0N6
Contact us about this property
Highlights
Estimated ValueThis is the price Wahi expects this property to sell for.
The calculation is powered by our Instant Home Value Estimate, which uses current market and property price trends to estimate your home’s value with a 90% accuracy rate.Not available
Price/Sqft$298/sqft
Est. Mortgage$1,846/mo
Tax Amount (2024)$4,183/yr
Days On Market47 days
Description
Here it is! A well maintained Bungalow in desirable Fairview backing onto Park & Greenspace leading to Lake Stafford! Welcome to this beautifully maintained bungalow in the sought after Fairview neighborhood! This home offers a spacious and functional layout, perfect for families or those who love to entertain. Step inside to find a bright and inviting living room, a dedicated dining area, and a large kitchen with painted white and grey cabinetry, a movable island, a recently added coffee bar with wine fridge, additional cabinetry and a walk-in pantry that houses an extra fridge and ample storage. The main floor boasts 3 comfortable bedrooms and a well appointed 4pce bathroom. Downstairs, you’ll find a cozy family room with a dry bar and a 2nd wine fridge, a huge bedroom, spacious bathroom, laundry room, cold storage, and an oversized utility/storage room. Outside, the large landscaped yard with underground sprinklers (EID Irrigation water) is a private retreat with mature trees, shed (2024), greenhouse (2024), and direct access to City Park and Lake Stafford, an ideal setting for those who love the outdoors! Additional highlights include a single attached garage, a concrete driveway for extra parking, new shingles (Sept 2024), several vinyl windows replaced (2023), new front door (Oct 2024), new front deck (2023) and back decks (2022/2023). New furnace is being installed March 2025. This charming bungalow is move-in ready and waiting for its next owner. Don’t miss your chance to call this Fairview gem home! Call your agent today to schedule a private viewing.
Property Details
Interior
Features
Basement Floor
4pc Bathroom
8`2" x 9`4"Laundry
9`3" x 9`6"Bedroom
12`9" x 12`9"Furnace/Utility Room
19`0" x 18`6"Exterior
Features
Parking
Garage spaces 1
Garage type -
Other parking spaces 2
Total parking spaces 3
Property History
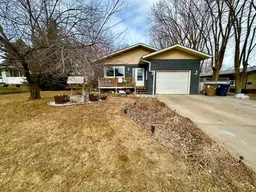 45
45
