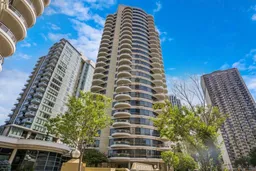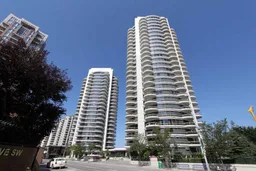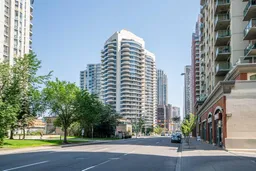Imagine living the downtown lifestyle in this rare 3-bedroom condo (or 2 bedrooms and an office) within a true resort-style complex—where every day feels like a getaway. Picture starting your mornings with a swim in the pool or a workout in the fully equipped gym, unwinding in the hot tub, or hosting friends in the party room, all while enjoying the peace of mind provided by on-site security, concierge service, indoor guest parking, and a pet-friendly atmosphere. Just steps from the scenic Bow River Pathways, the beautiful Prince’s Island Park, the convenient Plus-15 walkway system connecting you to the commercial core, and Calgary’s best restaurants and shopping, this spacious 1,250+ sq. ft. corner unit offers two balconies with river and skyline views, two full bathrooms with heated floors, a cozy gas fireplace, in-suite laundry, and an open-concept kitchen featuring sleek black stainless steel appliances and granite countertops. With two side-by-side underground parking stalls and a secured storage room, it’s designed for both comfort and convenience. Owners here truly love where they live—thanks to a proactive condo board, a well-maintained building, and pride of ownership throughout, including brand new elevators already being installed and paid for. Opportunities like this don’t come often—come see why residents are proud to call this place home!
Inclusions: Dishwasher,Electric Stove,Microwave Hood Fan,Refrigerator,Wall/Window Air Conditioner,Washer/Dryer,Window Coverings
 50
50




