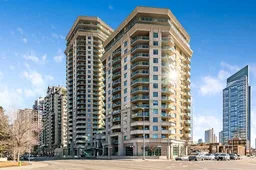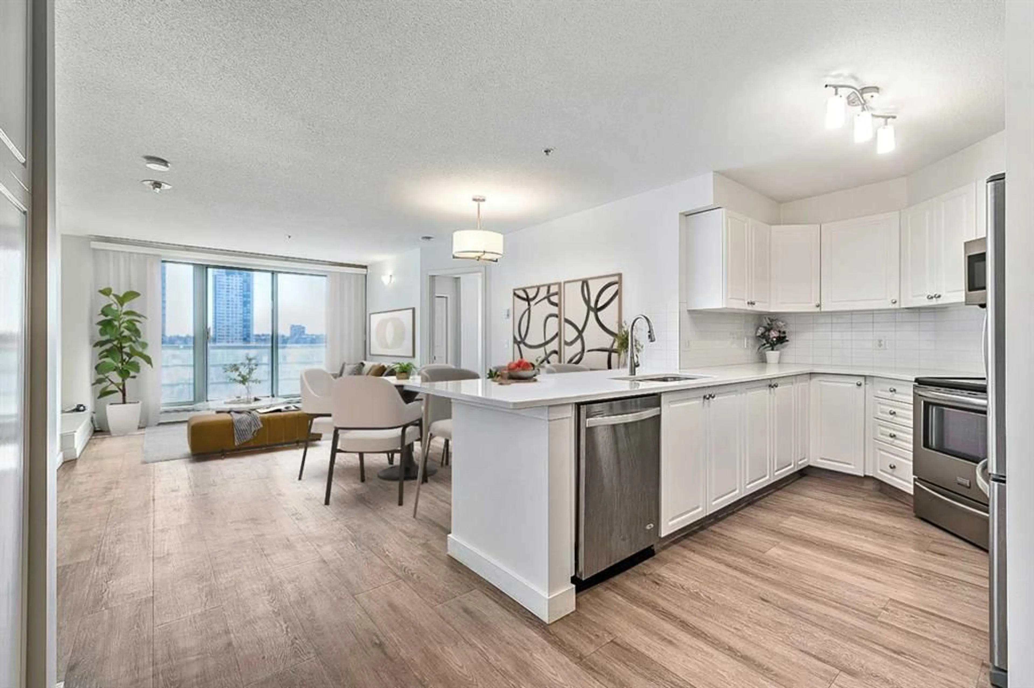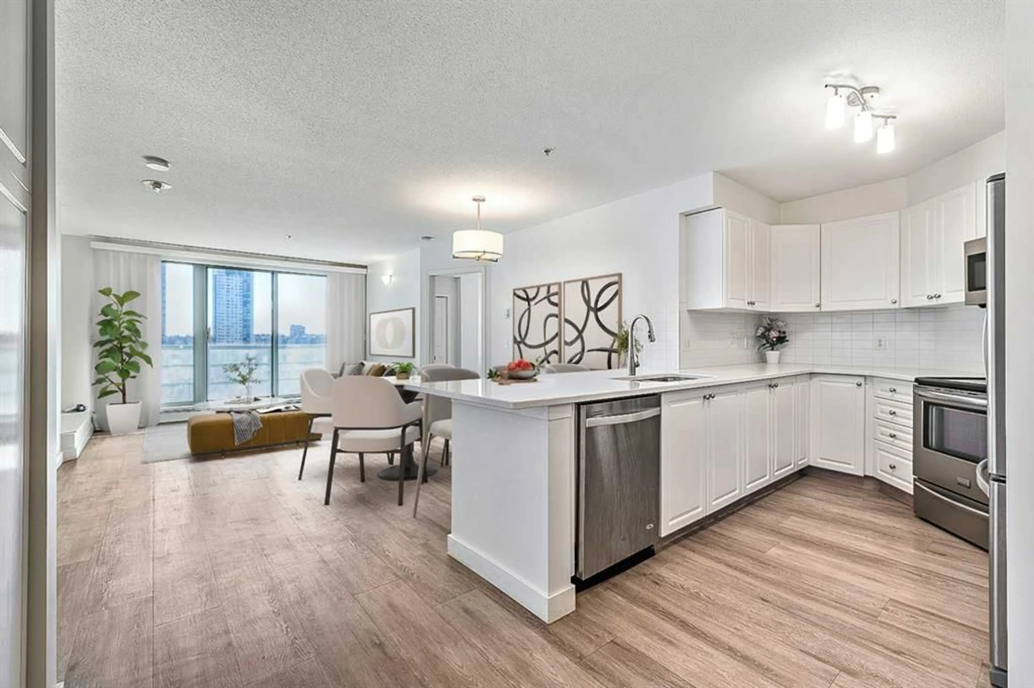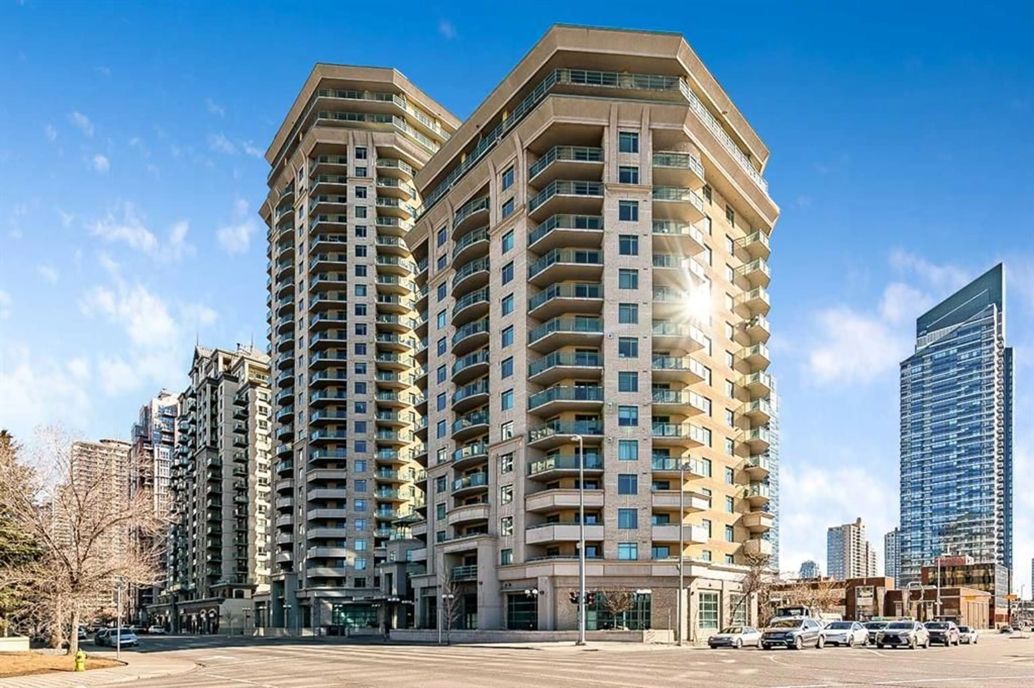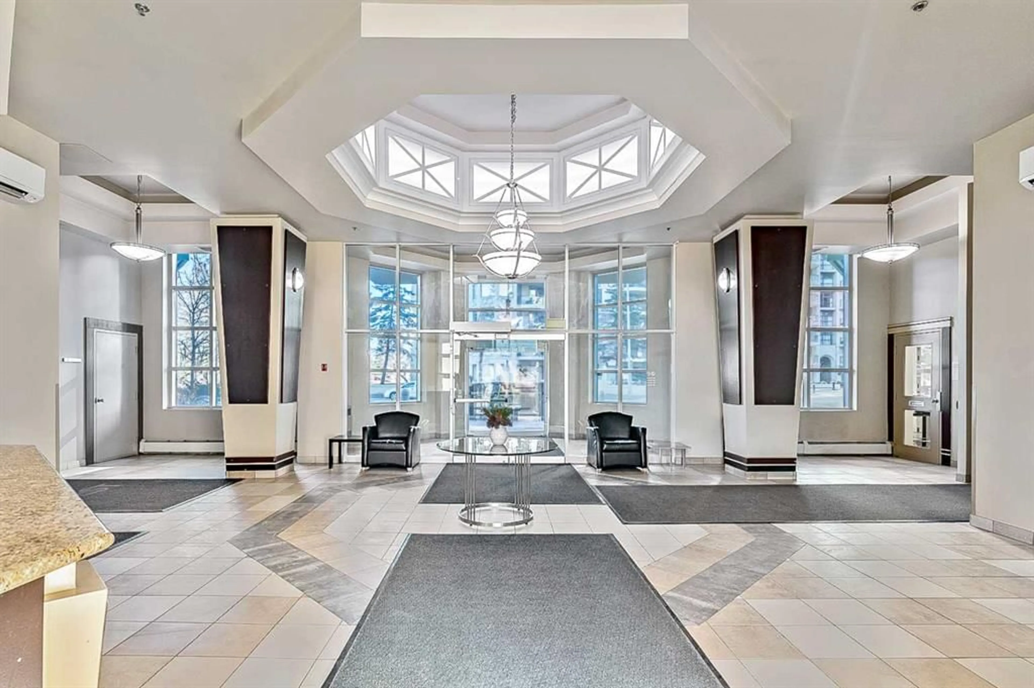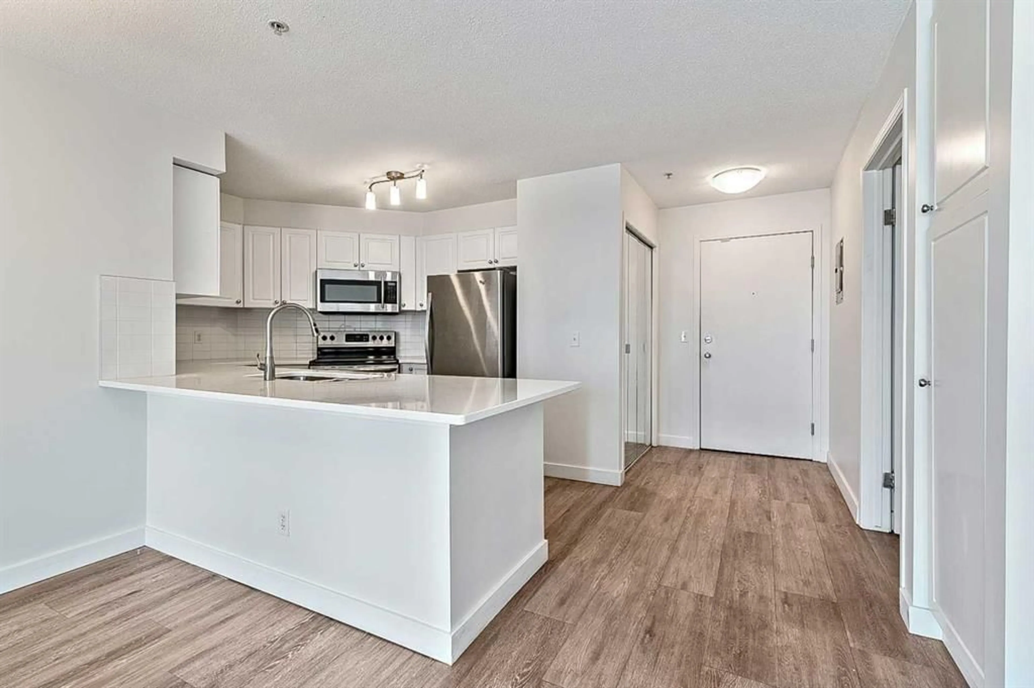1121 6 Ave #1407, Calgary, Alberta T2P 5J4
Contact us about this property
Highlights
Estimated ValueThis is the price Wahi expects this property to sell for.
The calculation is powered by our Instant Home Value Estimate, which uses current market and property price trends to estimate your home’s value with a 90% accuracy rate.Not available
Price/Sqft$415/sqft
Est. Mortgage$1,417/mo
Maintenance fees$791/mo
Tax Amount (2024)$1,767/yr
Days On Market1 day
Description
Welcome to this beautifully maintained 2-bedroom, 2-bathroom corner unit, located on the 14th floor of a sought-after building. With its bright, open-concept layout, this home offers a perfect blend of style, comfort, and convenience. Large windows flood the space with natural light, while the south-facing balcony provides a private outdoor retreat with breathtaking city views. Designed for modern living, the unit features high-end stainless steel appliances, quartz countertops, and elegant vinyl plank flooring throughout. The spacious primary bedroom boasts an ensuite bathroom, while the second bedroom is perfect for guests, a home office, or additional living space. In-suite laundry adds to the convenience of this thoughtfully designed home. Residents enjoy access to a fully equipped fitness center on the 3rd floor, a party room, and two games rooms with a pool table and ping pong table, all located on the main floor. The unit also includes one titled underground parking stall (P2), with ample visitor parking available. Located just steps from the LRT, this prime location ensures effortless commuting and easy access to shopping, dining, and entertainment. Don’t miss this incredible opportunity to own a premium high-rise home with exceptional amenities. Book your private viewing today!
Property Details
Interior
Features
Main Floor
Entrance
4`8" x 4`8"Kitchen
9`7" x 12`4"Dining Room
6`8" x 12`10"Living Room
11`4" x 17`10"Exterior
Features
Parking
Garage spaces -
Garage type -
Total parking spaces 1
Condo Details
Amenities
Elevator(s), Fitness Center, Recreation Room
Inclusions
Property History
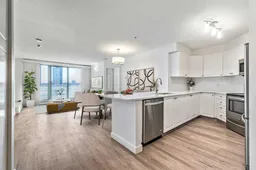 27
27