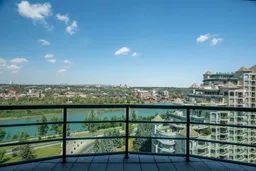Welcome to Discovery Pointe in Calgary’s vibrant downtown West End! This bright and contemporary 581 square ft studio apartment offers the perfect blend of urban convenience, functional living, and stunning views of downtown, the Rocky mountains and the Bow River. Step into a well-designed open-concept space featuring sleek tile flooring, track lighting, and floor-to-ceiling windows that flood the unit with natural light and frame sweeping views of Calgary’s skyline and the Bow River. Whether you're sipping coffee in the morning or winding down at sunset, the panoramic backdrop is sure to impress. The galley kitchen features stainless steel appliances, glossy white cabinetry, granite countertops, and a stylish glass tile backsplash — perfect for those who love a clean, modern aesthetic. The open space features a large area for the bedroom that has plenty of closet space with built ins. The 3 piece bathroom continues the polished look with granite counters and a deep vanity, plus a walk-in shower with frosted glass doors. The unit has a stacked washer dryer and additional built in storage for convenience. Enjoy the perks of downtown living with the C-Train just steps away, quick access to the river pathway system, restaurants, shops, and all amenities. This unit also includes one titled parking stall and access to the building amenities including the fitness centre, social room and concierge services. Whether you're a first-time buyer, investor, or looking for a downtown pied-à-terre, this studio offers unmatched value, convenience, and views.
Inclusions: Dishwasher,Microwave Hood Fan,Refrigerator,Stove(s),Washer/Dryer Stacked,Window Coverings
 39
39


