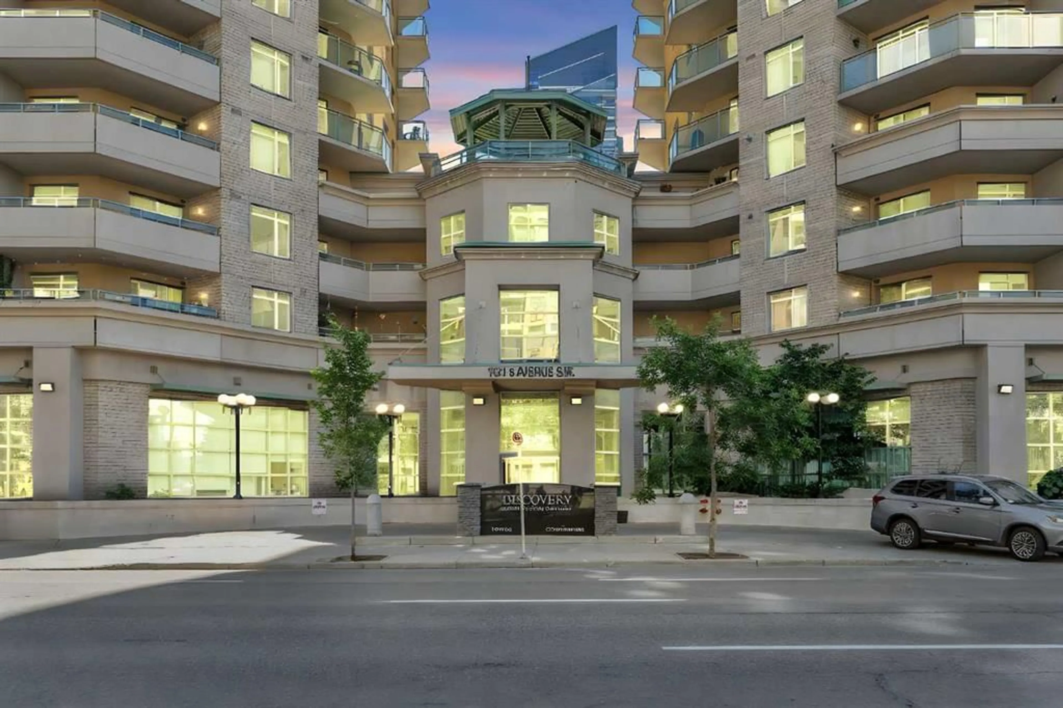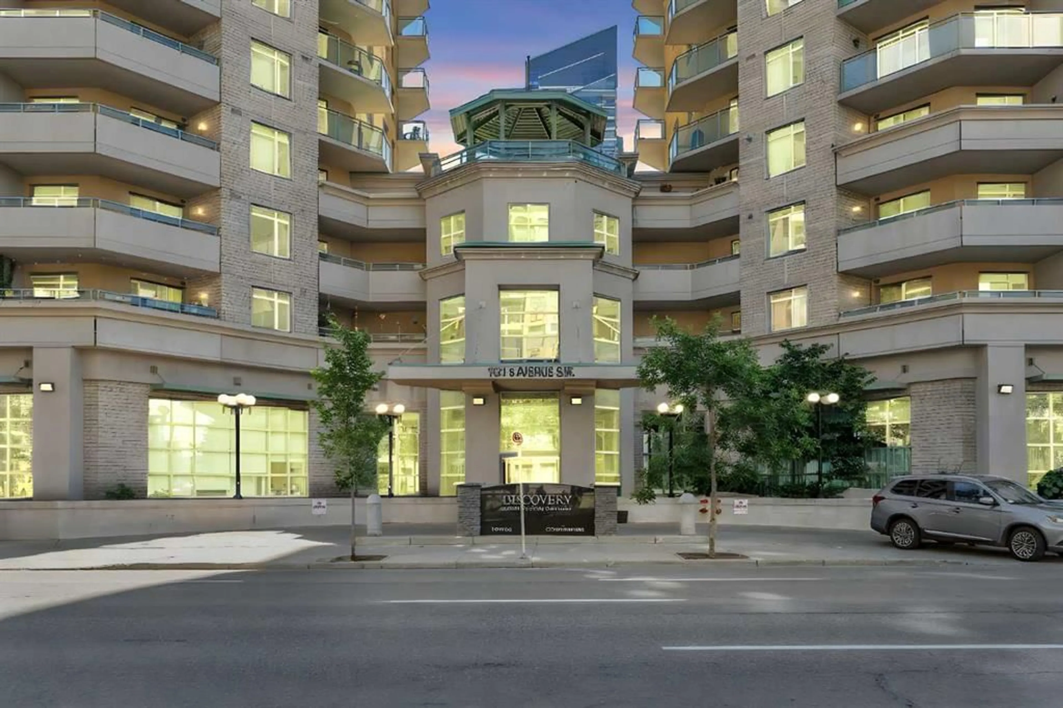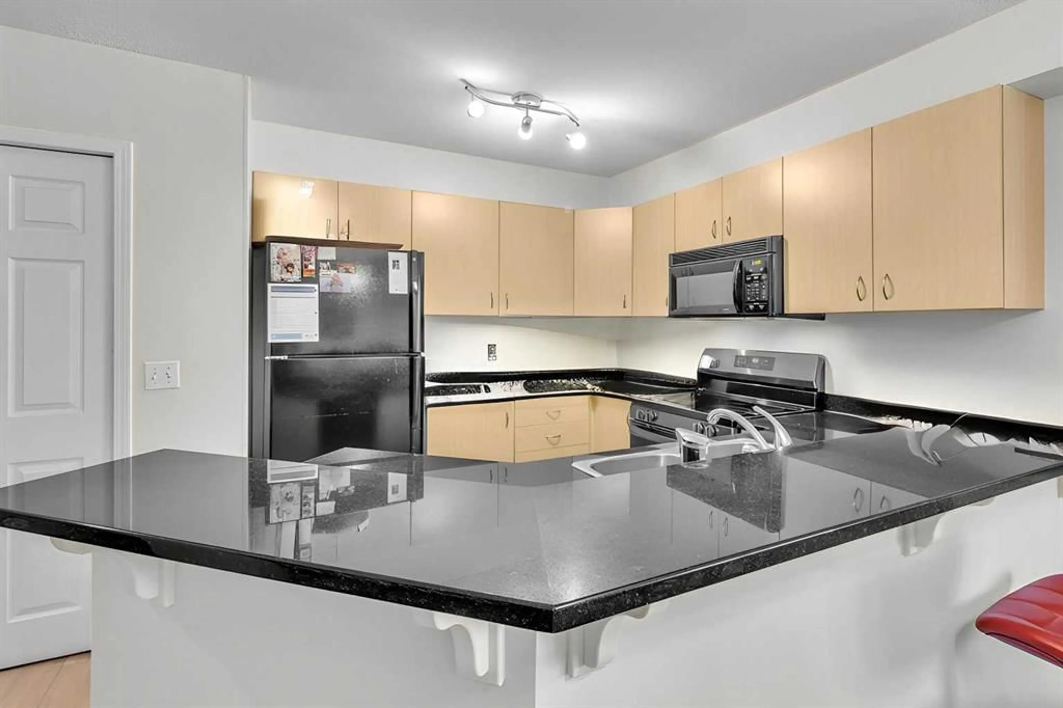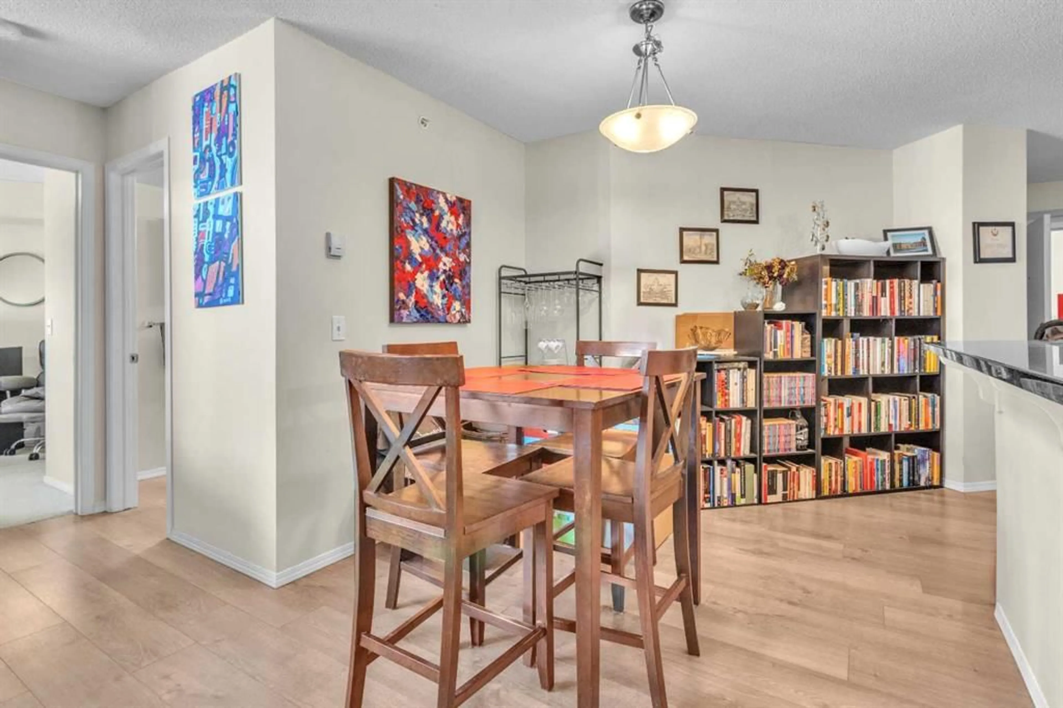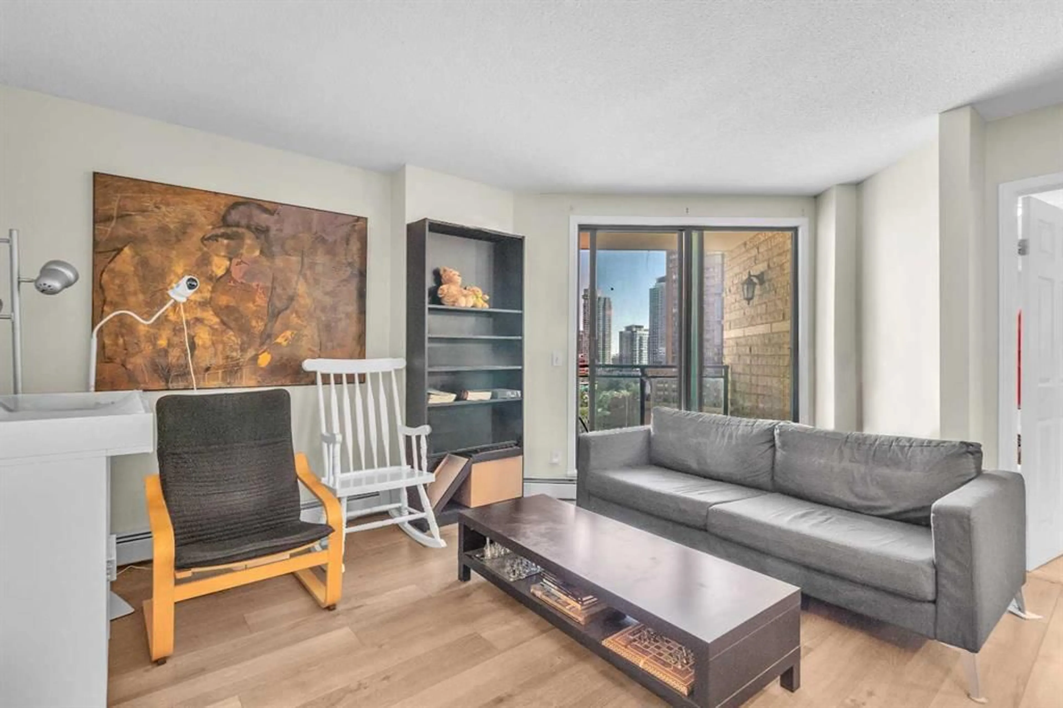1121 6 Ave #1105, Calgary, Alberta T2P 5J4
Contact us about this property
Highlights
Estimated valueThis is the price Wahi expects this property to sell for.
The calculation is powered by our Instant Home Value Estimate, which uses current market and property price trends to estimate your home’s value with a 90% accuracy rate.Not available
Price/Sqft$410/sqft
Monthly cost
Open Calculator
Description
Welcome to the Discovery Pointe in Calgary's Vibrant West End. Enjoy the walkable lifestyle. All of your daily needs are a short walk away. The selection of Grocery options (CO-OP, No Frills, Community Natural Foods, Kays Market), restaurants (Mille, Namsan, Loophole Coffee, etc.), are all within a 10-minute walk. You also have access to Discovery Pointe's wide array of amenities, including Billiards, Ping Pong, a large fitness center, and a party room full of games and sitting areas. On-site Concierge is available to assist with the owner's needs. When not out exploring the community, enjoy some quiet time in your new home. The kitchen has plenty of storage for the serious home cook, complete with granite counters and a breakfast bar. Additionally, there is room for a cafe table for those preferring a more formal dining experience. Once dinner is done, head over to the living room or enjoy the summer on your balcony, complete with a gas line for your BBQ. The primary bedroom includes a large walk-in closet. In-suite laundry helps to keep all the clothes you can fit in the walk-in nice and fresh. A 4-piece bathroom with granite counters and the second bedroom round out the unit. Calgary's West End offers direct access to the Bow River Pathway, Kensington, Mewata Armouries, and Cowboys Park, which features Canada's largest outdoor Skate park. Reach out to your favourite REALTOR® to view today.
Property Details
Interior
Features
Main Floor
Foyer
7`5" x 5`2"Kitchen
14`2" x 9`10"Dining Room
11`3" x 8`8"Living Room
13`1" x 15`7"Exterior
Features
Parking
Garage spaces -
Garage type -
Total parking spaces 1
Condo Details
Amenities
Elevator(s), Fitness Center, Parking, Party Room, Recreation Facilities, Recreation Room
Inclusions
Property History
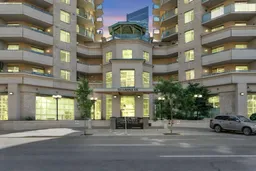 19
19
