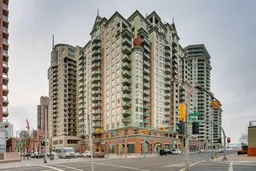Located in the sought-after Tarjan Pointe, this 2-bedroom, 2-bathroom unit offers exceptional value! Enjoy a range of convenient amenities including a spacious fully-equipped fitness centre, secure bike storage, a daytime concierge (Monday to Saturday), and evening security seven days a week. The affordable condo fee includes all utilities, even electricity, and you'll appreciate the oversized titled underground parking stall (#204). Inside, the open-concept layout is both practical and welcoming. The kitchen features updated stainless steel appliances and connects seamlessly to a dining area and a generous living room with access to a large 7'6" x 17' balcony—perfect for outdoor furniture and equipped with a BBQ gas line. The two bedrooms are positioned on opposite sides of the unit for added privacy, each with access to a full bathroom. The primary bedroom includes a walk-through closet and ensuite bathroom. Additional features include in-suite laundry with a new washing machine and pet-friendly bylaws (up to 2 pets, 25 lbs max, with board approval). The location is unbeatable—just one block from the Bow River and pathway system, within walking or biking distance to Prince’s Island Park and Kensington. The Downtown/West Kerby LRT Station is steps from your door and within Calgary Transit’s Free Fare Zone. Contact your favorite Realtor to arrange a showing today!
Inclusions: Dishwasher,Dryer,Electric Stove,Refrigerator,Washer,Window Coverings
 31
31


