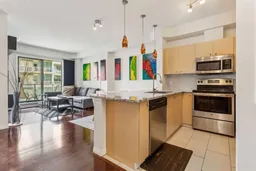Welcome to urban living at its finest in Tarjan Place — a well-managed concrete building ideally located in Calgary's sought-after West End. This bright and airy one-bedroom + den unit features nine-foot ceilings, engineered hardwood flooring, and tile throughout, creating a stylish, open-concept space that feels both modern and comfortable.
The kitchen boasts granite countertops, a functional breakfast bar, and ample cabinetry, perfect for everyday cooking or entertaining friends. The den offers ideal flexibility, whether you're working from home or need extra storage space. The spacious bedroom features large windows and generous closet space.
Enjoy the convenience of in-suite laundry, titled underground parking, and building amenities that include a full-time concierge, a fully equipped fitness centre, and secure bike storage. Condo fees include all utilities (except internet), adding simplicity to your lifestyle.
Step outside and you're just moments from the Bow River pathways, Prince's Island Park, and Calgary's downtown core. Plus, you'll love the seamless access to the C-Train station, restaurants, shops, and everything this vibrant neighbourhood has to offer.
Whether you're a first-time buyer, investor, or looking to simplify your lifestyle, this is downtown living made easy.
Inclusions: Dishwasher,Electric Stove,Microwave Hood Fan,Refrigerator,Window Coverings
 25
25


