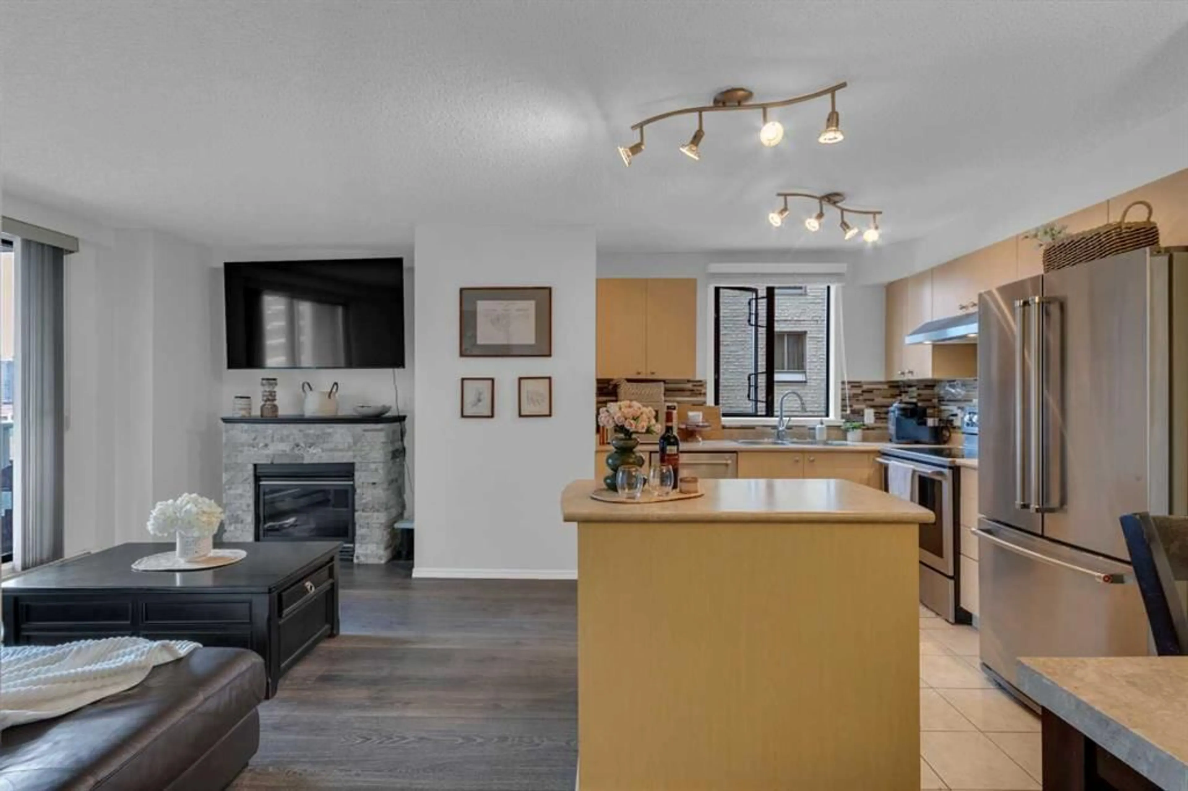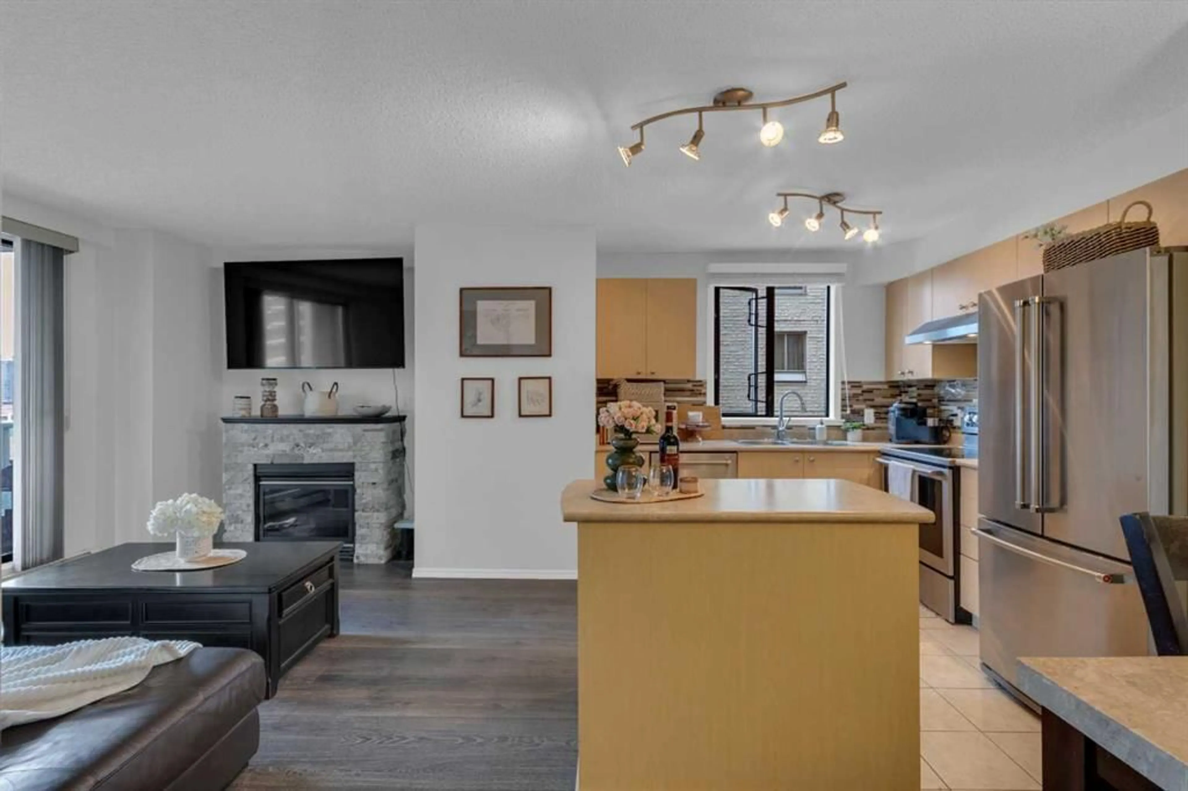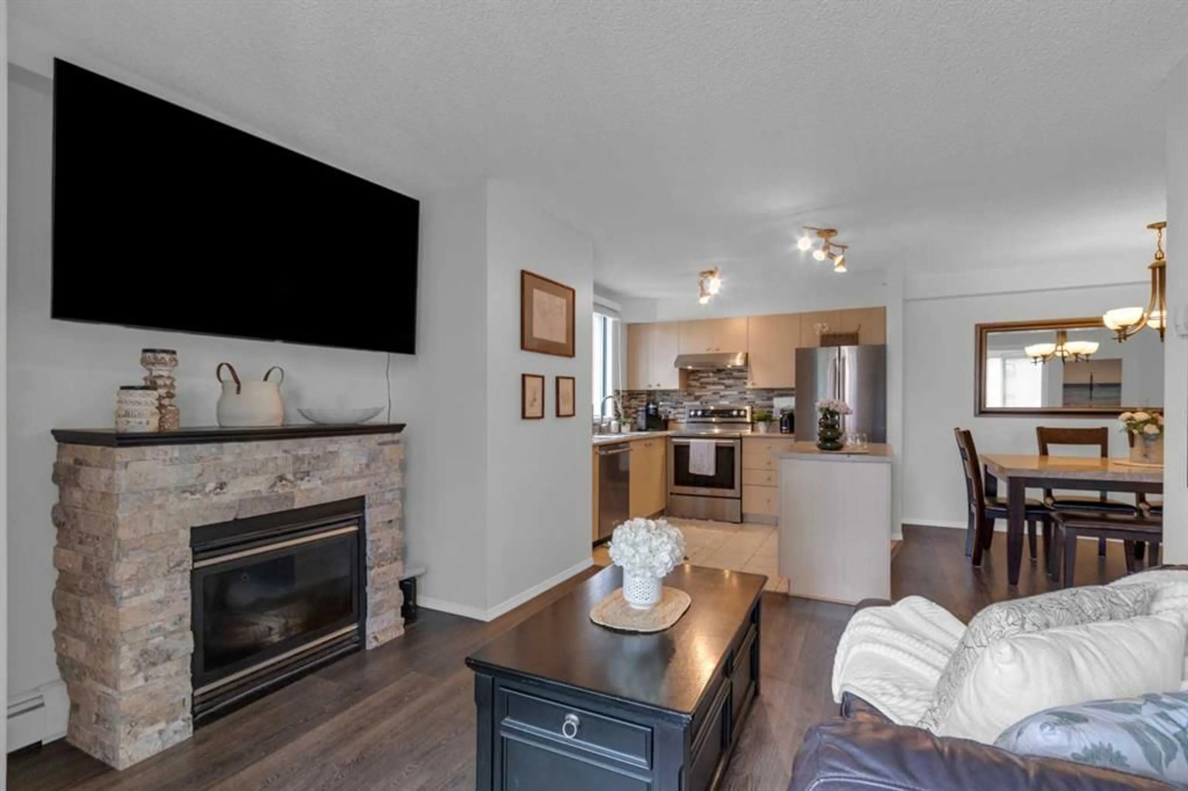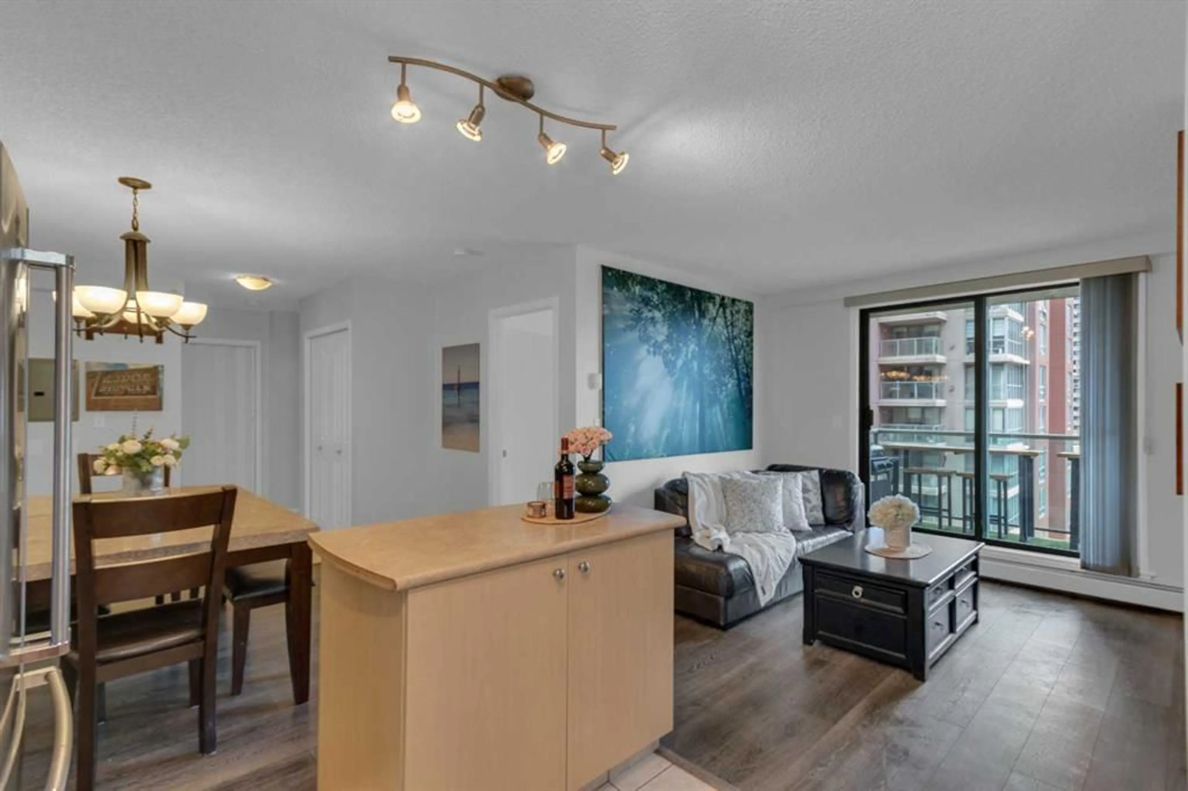1111 6 Ave #1018, Calgary, Alberta T2P 5M5
Contact us about this property
Highlights
Estimated valueThis is the price Wahi expects this property to sell for.
The calculation is powered by our Instant Home Value Estimate, which uses current market and property price trends to estimate your home’s value with a 90% accuracy rate.Not available
Price/Sqft$432/sqft
Monthly cost
Open Calculator
Description
Welcome home to the best priced, 2 bedroom condo in desirable TARJAN PLACE - ALL UTILITIES INCLUDED in your condo fee! This bright END UNIT enjoys north, east & south exposure—so you can enjoy sunrise morning coffee AND sunny afternoons on your balcony with BBQ gas hookup, yes please! Packed with upgrades you’ll love the easy-care vinyl plank flooring, cozy gas fireplace and roomy kitchen with newer KITCHEN AID, STAINLESS STEEL appliances and convenient island for extra prep space. Both bedrooms are well-sized, the 4-pc bath is tidy and functional, and there’s FULL SIZED, in-suite laundry for the win. The building itself adds to your comfort with the convenience of a full-time concierge and the security of a heated underground parking stall. You'll also love the secured package delivery room, bike storage and fitness centre. Step outside and you’re just minutes from the C-Train, Bow River pathways, coffee shops/restaurants and all the energy of Calgary’s downtown core. Additional highlights include a freshly renovated lobby, low condo fees and the cherry on top - FRONT ROW SEATING on your own balcony for the Calgary Stampede Parade every July! Whether you’re starting out, downsizing, or simply looking for a place with personality and warmth in a premier west-end location boasting quick access in/out of downtown, this fantastic condo is ready to welcome you home. Don't miss the virtual tour under the film reel in the top left corner - call your favourite Realtor and book your private viewing today!
Property Details
Interior
Features
Main Floor
4pc Bathroom
4`11" x 7`9"Bedroom
11`2" x 8`11"Dining Room
6`2" x 10`11"Foyer
9`4" x 4`4"Exterior
Features
Parking
Garage spaces -
Garage type -
Total parking spaces 1
Condo Details
Amenities
Bicycle Storage, Elevator(s), Fitness Center, Parking, Secured Parking
Inclusions
Property History
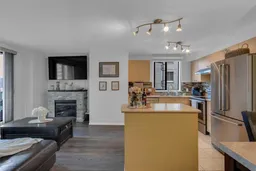 34
34
