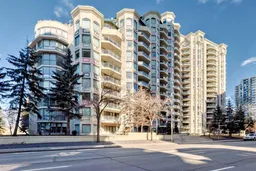Discover this spacious and well-maintained 2-bedroom, 2-bathroom condo in the heart of Calgary’s vibrant city center. Boasting breathtaking river views and a superior location, this unit is perfect for those seeking convenience, comfort, and a modern urban lifestyle. Situated one block from the LRT, downtown core, the river pathway, and Kensington, this condo offers unparalleled access to Calgary’s best amenities. Modern Upgrades: enjoy newer vinyl plank flooring throughout, newer paint, granite countertops, and brand-new appliances, including a dishwasher, refrigerator, stove, and microwave. Open-concept layout with a raised eat-in island bar, living room off the kitchen with stunning views, and a spacious primary bedroom featuring triple closets and a 4-piece ensuite with in-floor heating, the second bedroom is equally spacious, the main 3 pcs bathroom includes a stand-up shower and in-floor heating. Includes a titled underground parking stall, a secure storage locker, and a separate laundry room with extra storage space. The Marquis is a high-security concrete building designed to provide an exceptional lifestyle. Residents enjoy: a fully equipped fitness room and gym, a large social lounge for gatherings, a private inner courtyard and beautifully maintained gardens, secure bike storage and abundant underground visitor parking. This serene and stylish condo offers the perfect blend of urban sophistication and comfort. Schedule your private viewing today and step into the lifestyle you’ve been dreaming of!
Inclusions: Dishwasher,Electric Stove,Microwave Hood Fan,Refrigerator,Washer/Dryer Stacked
 46
46


