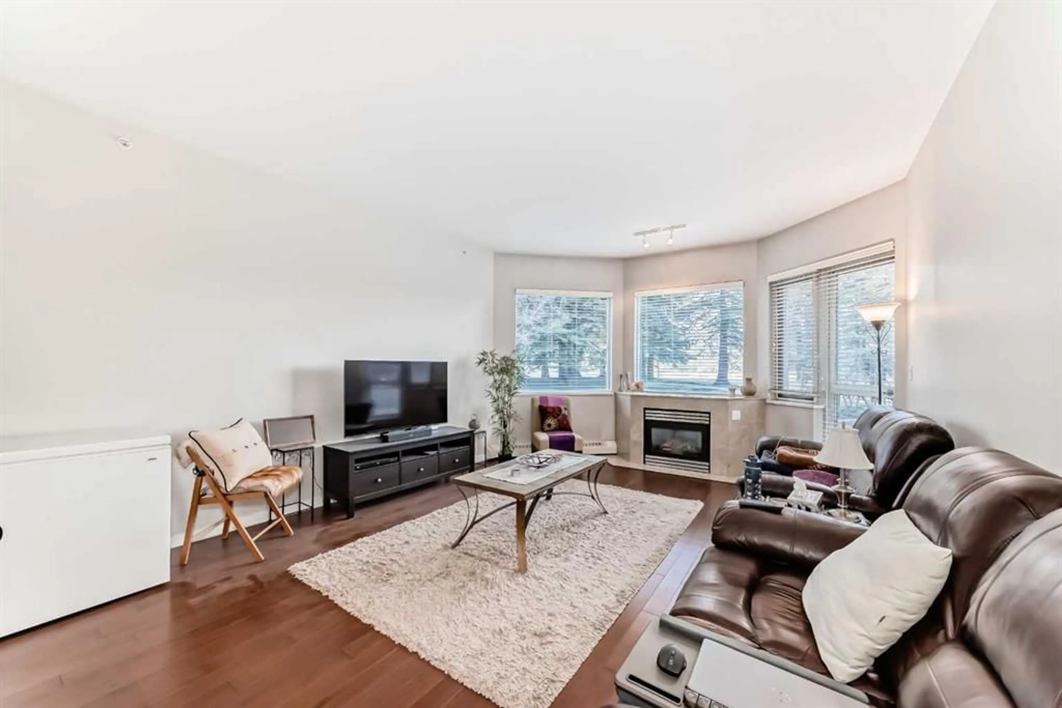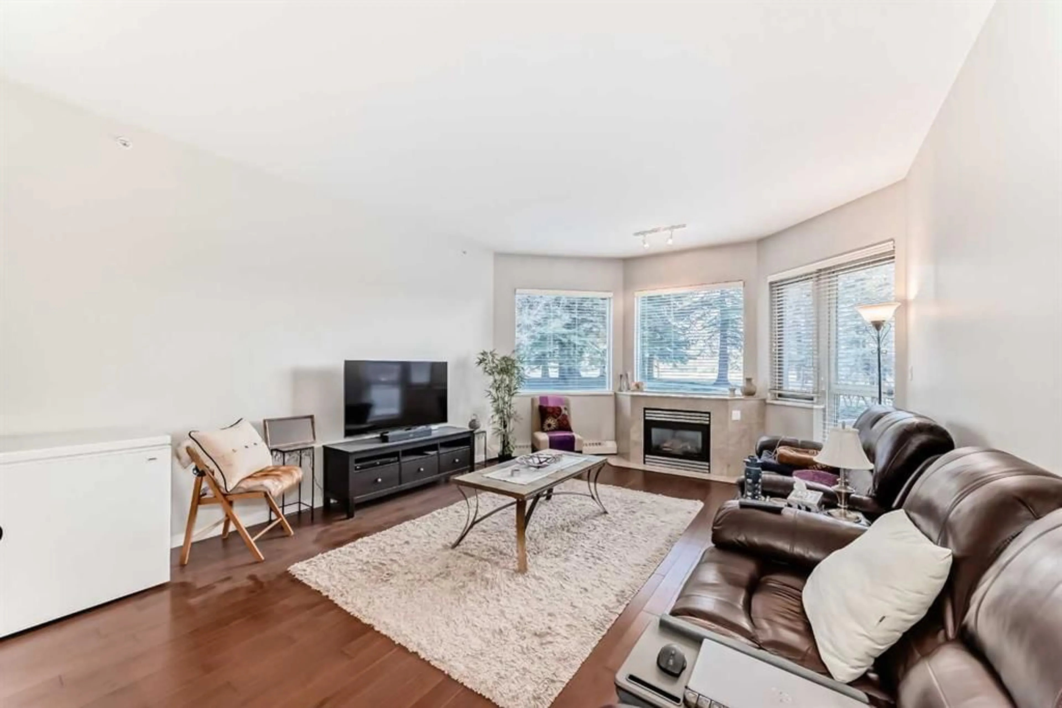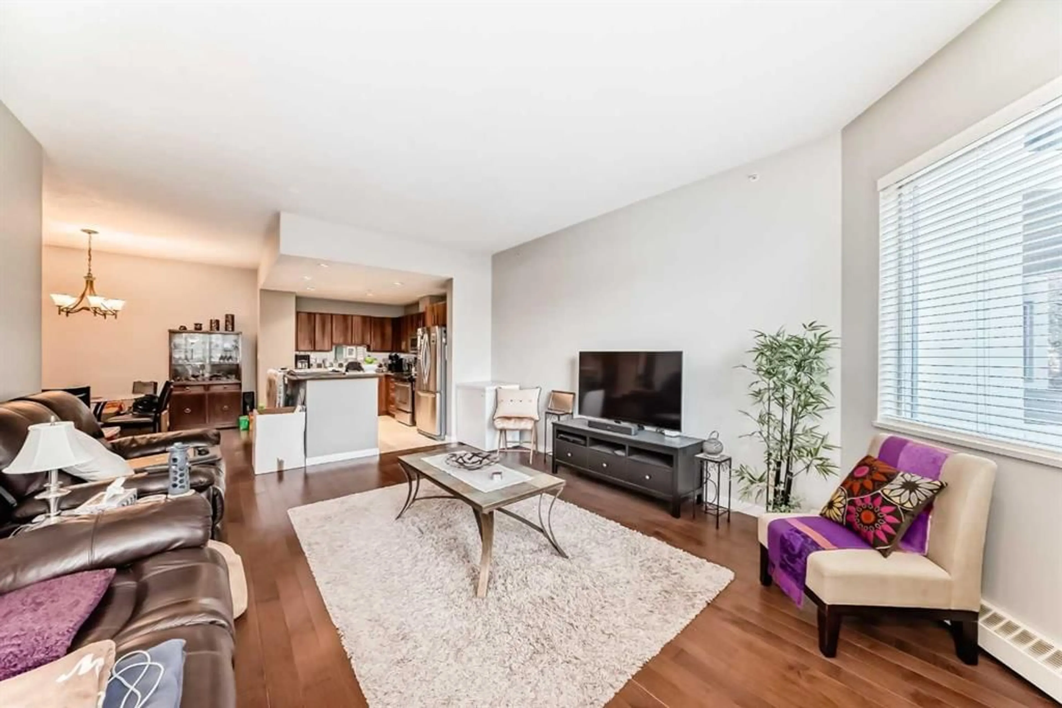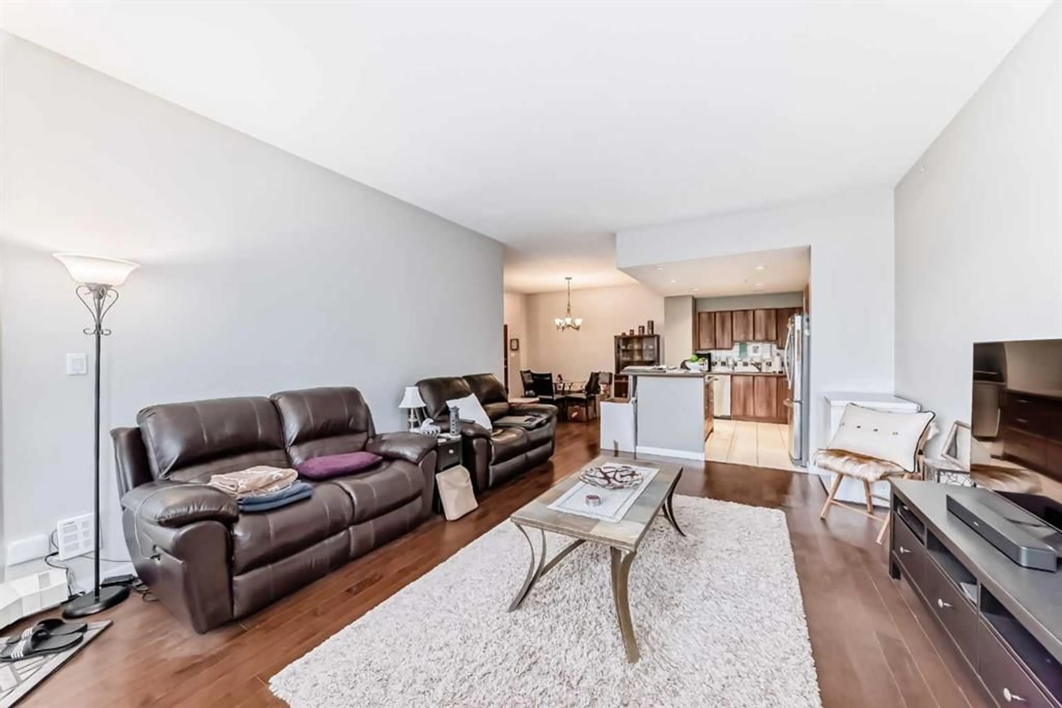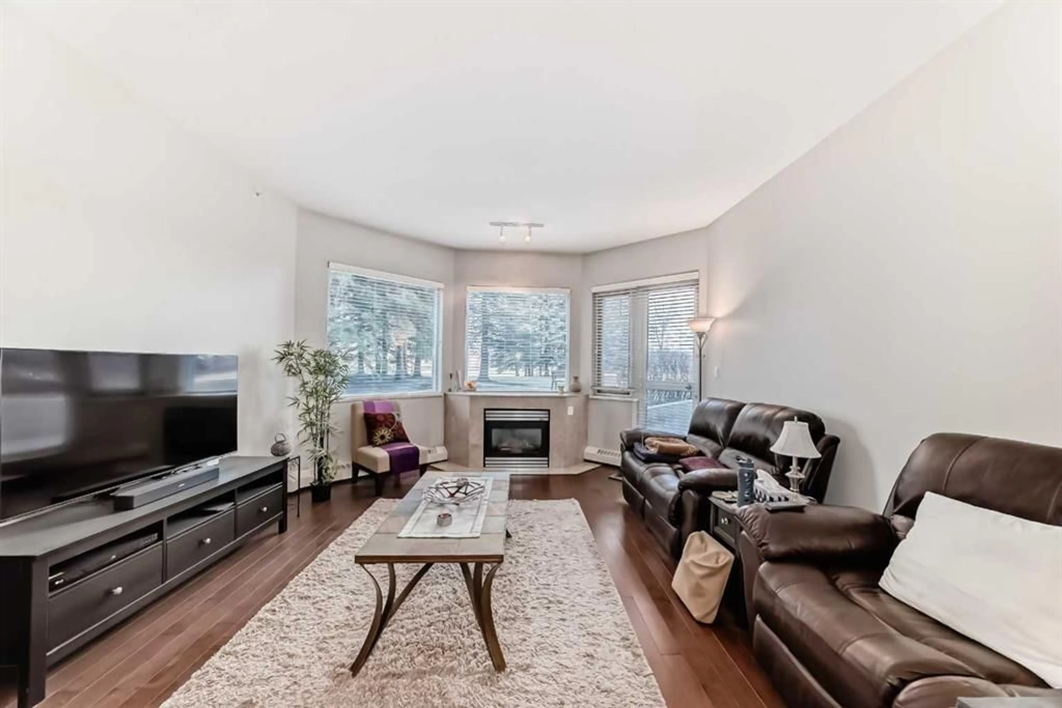1108 6 Ave #111, Calgary, Alberta T2P 5K1
Contact us about this property
Highlights
Estimated valueThis is the price Wahi expects this property to sell for.
The calculation is powered by our Instant Home Value Estimate, which uses current market and property price trends to estimate your home’s value with a 90% accuracy rate.Not available
Price/Sqft$389/sqft
Monthly cost
Open Calculator
Description
Welcome to The Marquis—a hidden gem perfectly placed between the calm of the Bow River and the energy of downtown Calgary. This main floor, two-bedroom, two-bath condo offers more than just a home; it’s a lifestyle. Whether you’re heading out for a morning run along the river paths, catching the LRT just a block away, or relaxing at home by the fireplace, this space makes it easy to enjoy both nature and city living. Inside, the open layout is bright and functional, with 9’ ceilings and large windows that fill the space with natural light. The kitchen is well-appointed with stainless steel appliances, warm cabinetry, and a spacious island that’s perfect for cooking, entertaining, or casual dining. The living area features a gas fireplace for cozy evenings and a walkout 20ft patio for fresh air and easy access to outdoor space. Both bedrooms are thoughtfully separated for privacy, and the two full bathrooms make it ideal for roommates, guests, or working from home. Additional features include in-suite laundry, a titled underground parking stall, and a large private storage locker. Full concrete construction between units ensures peace and quiet. The building is secure and well-managed, offering a fitness center, hot tub, party room, and bike storage. With a walk score of 95, you’re steps from shops, restaurants, transit, river paths, and more. This is a clean, well-maintained home in a sought-after location—quiet when you need it, connected when you want it. Come see for yourself why life at The Marquis just feels right.
Property Details
Interior
Features
Main Floor
Bedroom - Primary
13`4" x 12`5"4pc Ensuite bath
7`9" x 6`7"Bedroom
10`3" x 10`3"Dining Room
12`2" x 13`4"Exterior
Features
Parking
Garage spaces -
Garage type -
Total parking spaces 1
Condo Details
Amenities
Fitness Center
Inclusions
Property History
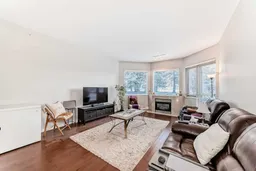 28
28
