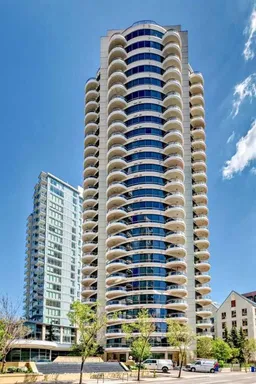Location truly sets this property apart. Enjoy the convenience of living just steps away from all that downtown has to offer, including restaurants, shopping malls, the LRT station, Princess Island Park, and the beautiful river pathways. This uniquely designed building provides a wide range of amenities such as an indoor swimming pool, a fully equipped gym, a hot tub, a pool table, and a party room. The welcoming lobby features a concierge, and the unit includes two heated underground parking stalls, extra assigned storage, along with additional visitor parking and in suite laundry facilities.
Inside, the unit offers two spacious bedrooms, two full bathrooms, and a den, with two separate balconies. The master bedroom features walk-through double closets and a private four-piece ensuite. The second bedroom is also generously sized, includes ample closet space, and offers access to one of the balconies.
The kitchen is open to the dining and living areas, all of which enjoy beautiful views through floor-to-ceiling windows. A balcony extends from the kitchen and living room, with access through the living area. The den is ideally positioned off the kitchen, facing the windows and capturing the natural light and views.
A second three-piece bathroom is located off the main living space for added convenience. The kitchen features granite countertops, stainless steel appliances, a large working island with eating bar, along with plenty of cabinet space . Finishes throughout the unit include slate, tile, and vinyl plank flooring. 14K of vinyl plank installed in the last few years.
Don't miss this opportunity for this excellent investment.
Inclusions: Dishwasher,Dryer,Electric Stove,Microwave,Refrigerator,Washer
 43
43


