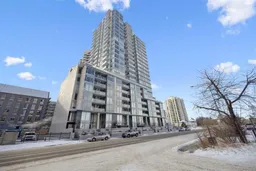FULLY FURNISHED OPPORTUNITY! Experience the best of exceptional design and breathtaking views at Avenue West End. This sophisticated fully furnished residence offers an unparalleled living experience with floor-to-ceiling window walls, expanding your sightline to capture stunning views of the Bow River and downtown skyline.
Step inside to discover premium interiors, including brand-new luxury vinyl plank flooring and central air conditioning for year-round comfort. The renowned Cressey Kitchen™ is a showstopper, featuring quartz countertops, a five-burner gas cooktop, and seamlessly integrated appliances—including dual refrigerators and two full-height pantries—offering both beauty and functionality. The spa-inspired bathroom is designed for relaxation, complete with heated floors, a soaker tub/shower combo, a quartz niche for soaps, and a sleek, floating vanity with mirrored storage. The primary bedroom is a serene retreat, accommodating a queen-size bed and a spacious walk-in closet with built-in organizers. Blackout blinds ensure restful sleep, while a north-facing balcony with seating for two invites you to unwind with a glass of wine as you take in the evening sunsets.
This pet-friendly building caters to your furry friends with a dog park across the street and a pet wash station in the parkade. Extras include brand-new luxury vinyl plank flooring, two titled storage lockers, and an oversized heated underground parking stall. Beyond the home itself, Avenue West End sets a new standard for urban luxury living, offering: Porte-cochère entrance with five-star concierge service, State-of-the-art fitness center, Secure bike storage & workshop, Heated underground visitor parking, Private storage for seasonal items
Unbeatable location—just steps from the C-Train, Bow River pathways, trendy Kensington, and the downtown core. This fully furnished home is move-in ready and waiting to welcome you!
Inclusions: Built-In Oven,Built-In Refrigerator,Dishwasher,Dryer,Gas Cooktop,Microwave,Range Hood,Refrigerator,Washer
 26
26


