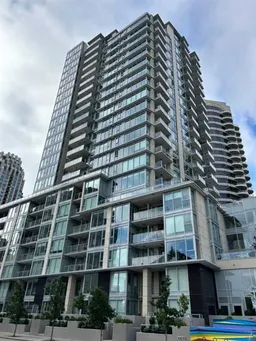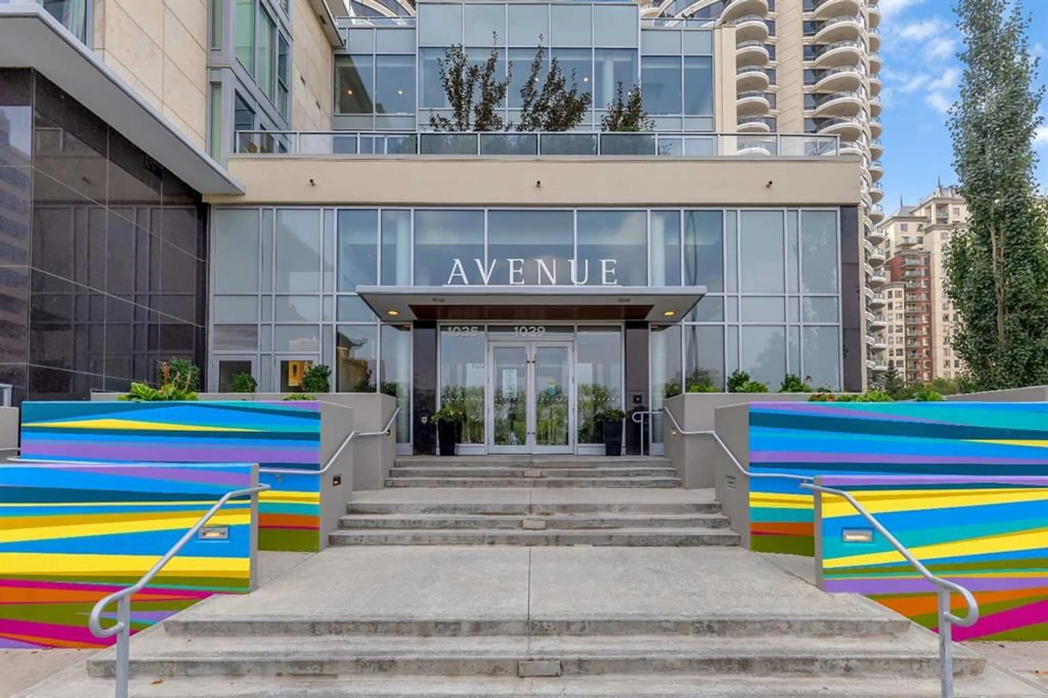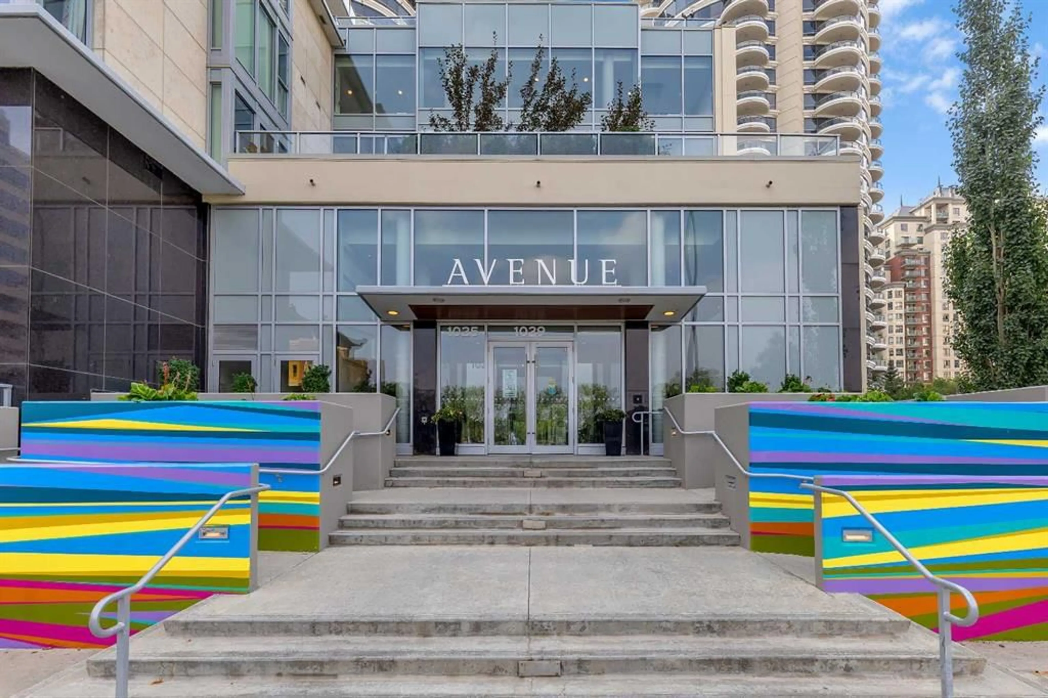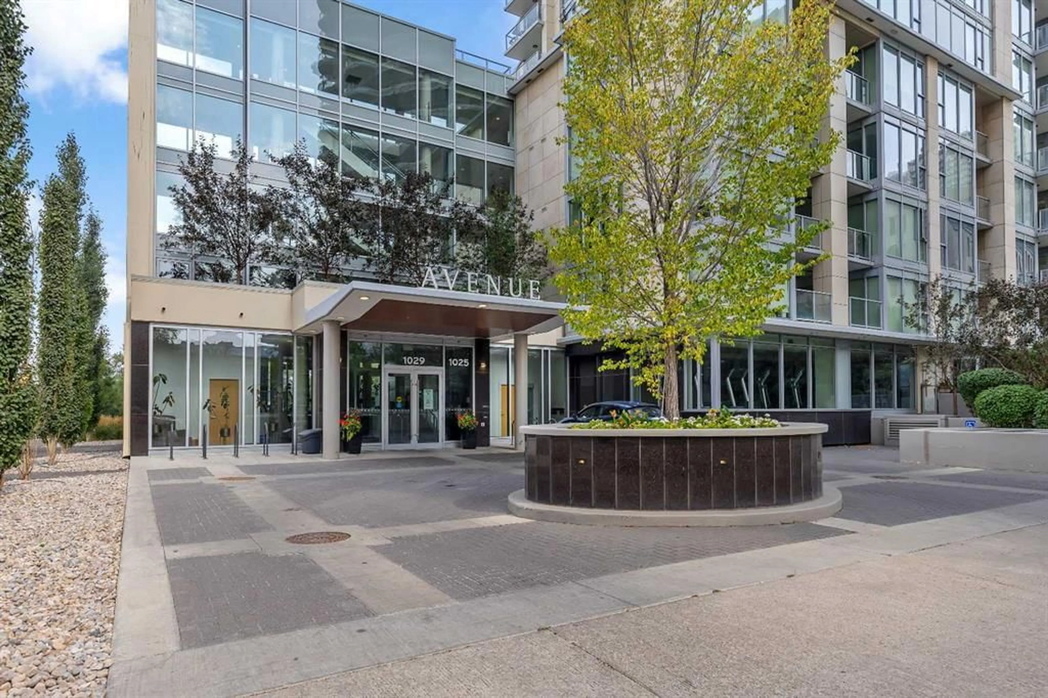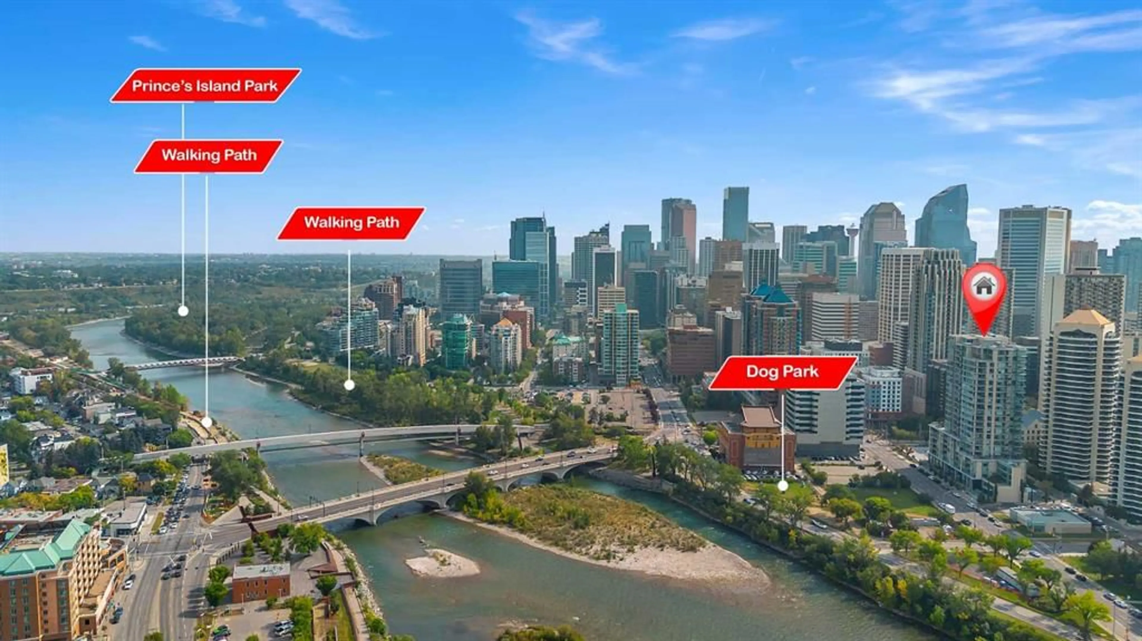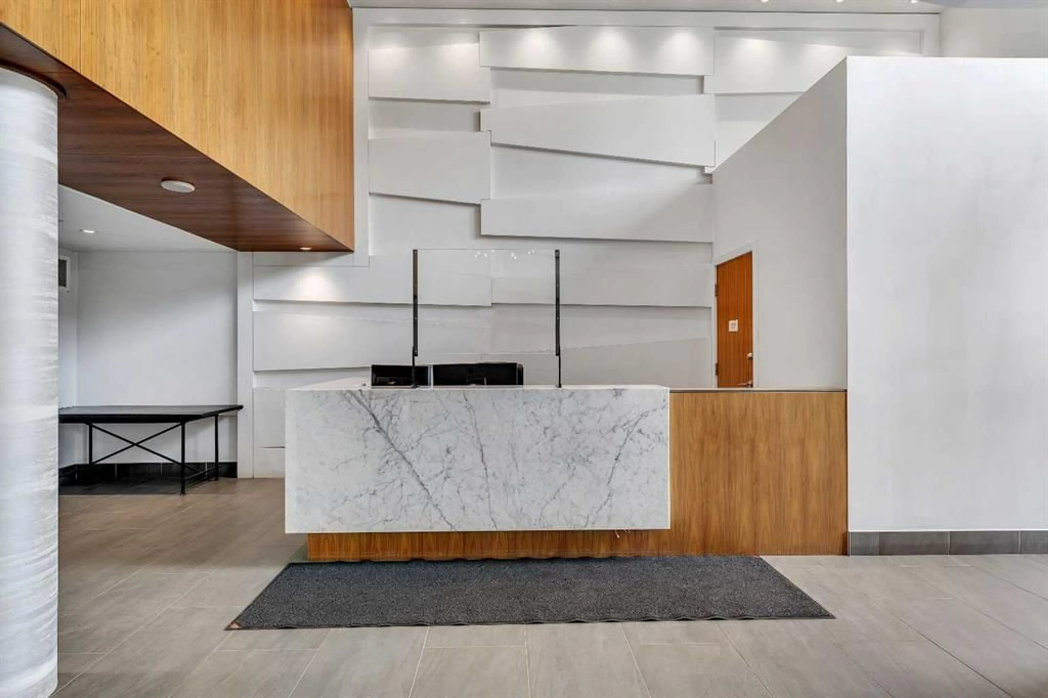1025 5 Ave #413, Calgary, Alberta T2P 1N4
Contact us about this property
Highlights
Estimated valueThis is the price Wahi expects this property to sell for.
The calculation is powered by our Instant Home Value Estimate, which uses current market and property price trends to estimate your home’s value with a 90% accuracy rate.Not available
Price/Sqft$586/sqft
Monthly cost
Open Calculator
Description
Located in the prestigious Avenue West End building, this immaculate condo offers the perfect blend of luxury, location, and lifestyle. Situated in one of the most desirable areas of the city, you’re just steps away from Kensington, 17th Avenue, Prince’s Island Park, the river pathway system, trendy shops, top-rated restaurants, and more. Inside, the unit features modern, high-end finishes throughout, including floor-to-ceiling windows, vinyl plank flooring, and a bright, open-concept layout. The gourmet kitchen is designed to impress, with custom built-ins, a panel-covered (invisible) refrigerator and dishwasher, high-end stainless steel gas cooktop, built-in oven and microwave, a full wall pantry, and sleek white quartz countertops with a central island — offering both style and functionality. The open living and dining area flows seamlessly onto a private balcony, perfect for relaxing or entertaining. The primary bedroom includes a spacious walk-in closet with custom built-ins. Beautiful full bathroom. There’s also a dedicated in-suite laundry room with washer, dryer, and extra storage. Additional features include central air conditioning, a titled underground parking stall and a titled storage locker for added convenience. The Avenue West End building offers a range of exceptional amenities, including full-time concierge service and 24-hour security, a fully equipped fitness centre, a pet grooming and washing station in this pet-friendly building, a bike maintenance workshop, and low condo fees. This home is move-in ready and shows beautifully. A true must-see in one of Calgary’s most vibrant and walkable communities.
Property Details
Interior
Features
Main Floor
4pc Bathroom
7`8" x 8`5"Bedroom
8`11" x 10`11"Dining Room
9`11" x 8`9"Kitchen
11`5" x 8`6"Exterior
Features
Parking
Garage spaces 1
Garage type -
Other parking spaces 0
Total parking spaces 1
Condo Details
Amenities
Elevator(s), Fitness Center, Parking, Secured Parking
Inclusions
Property History
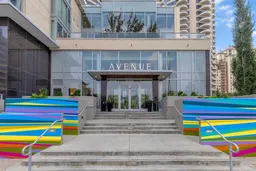 30
30