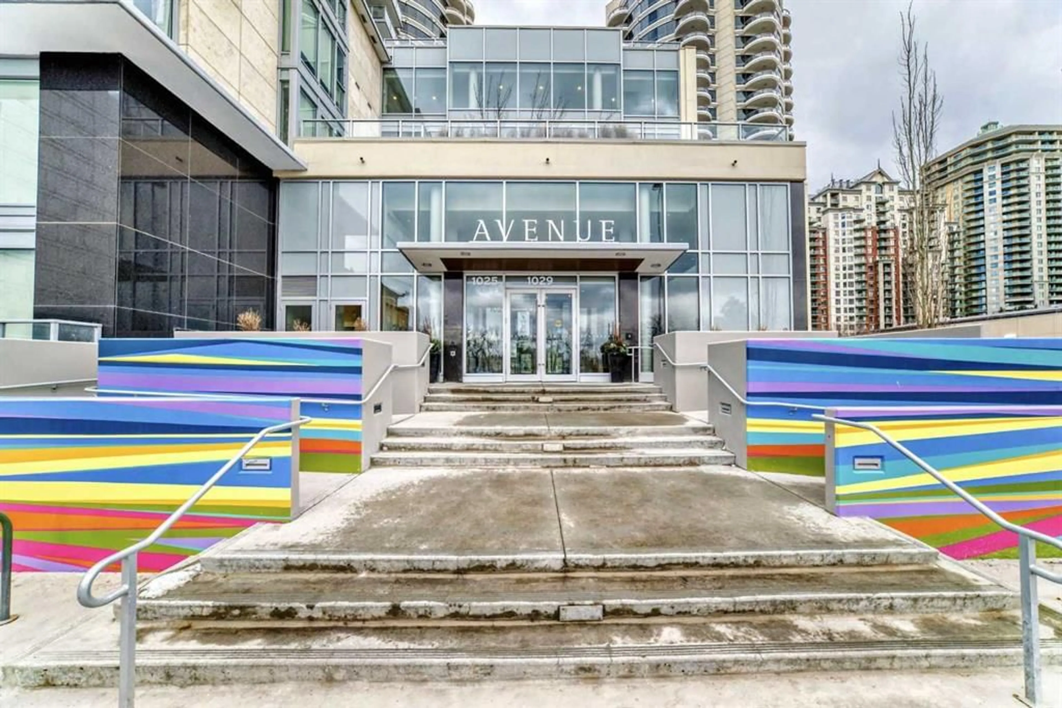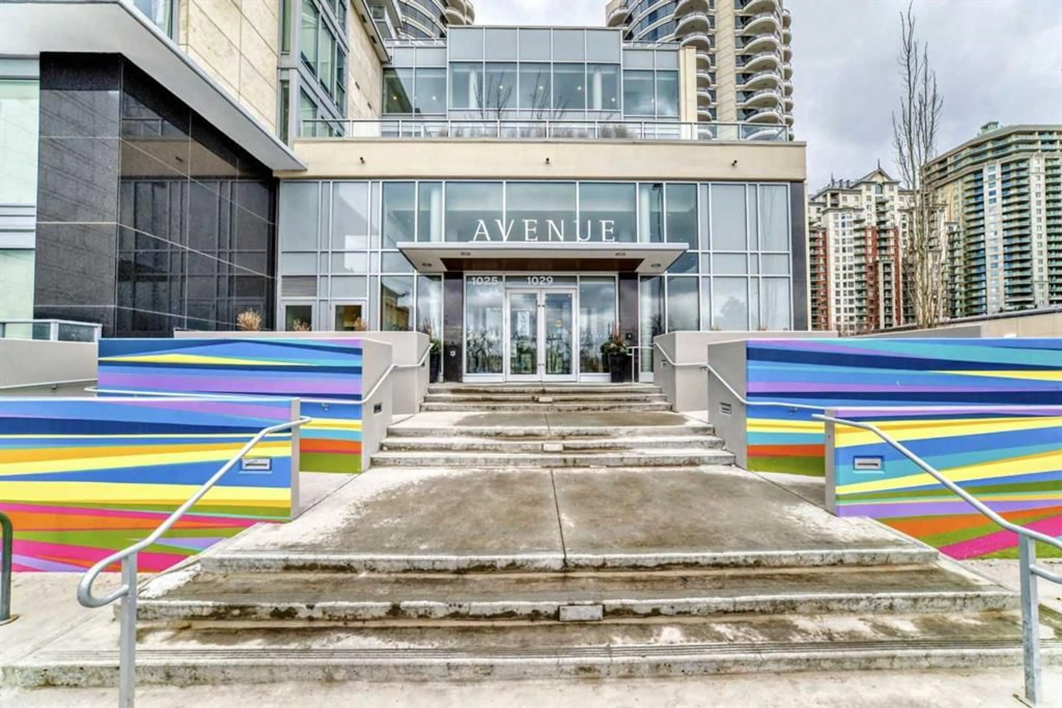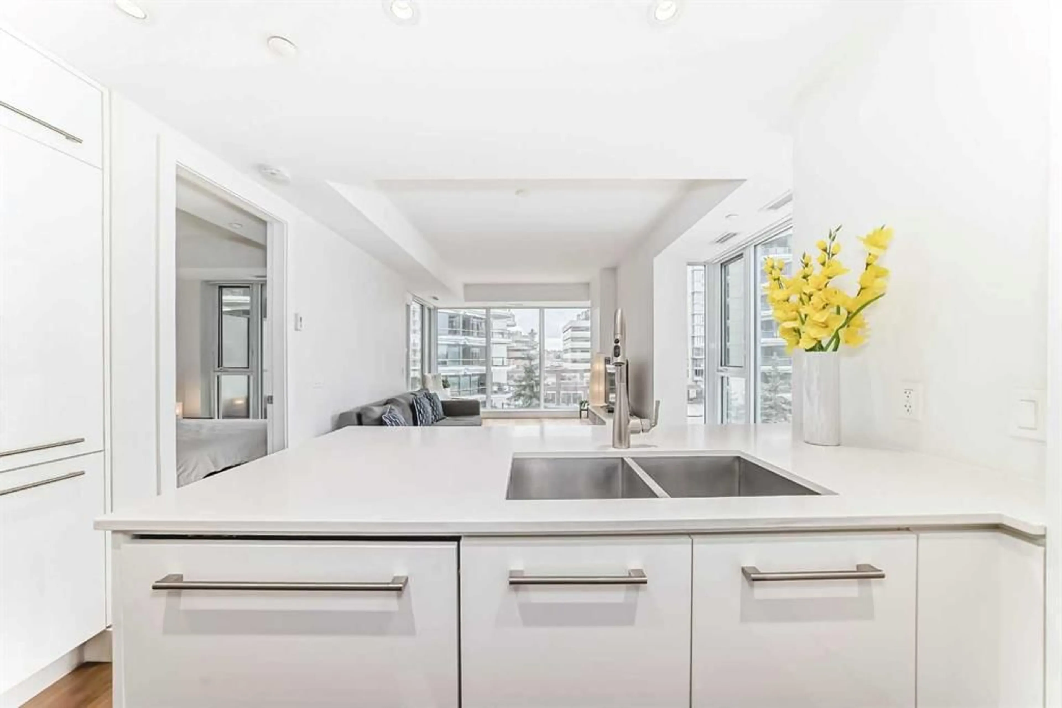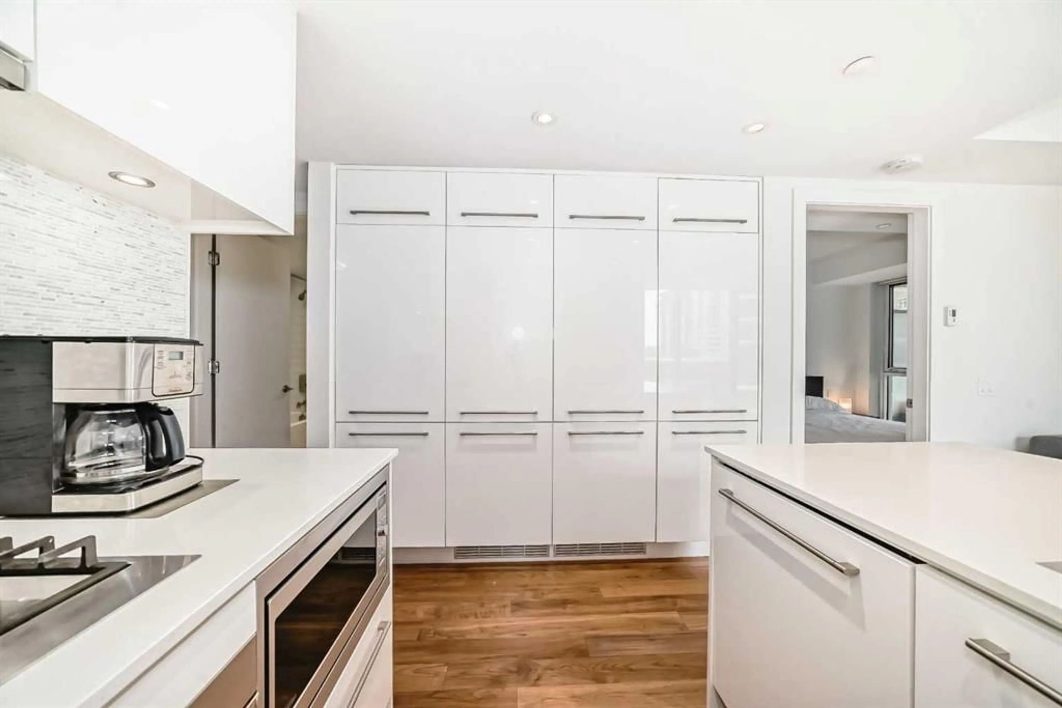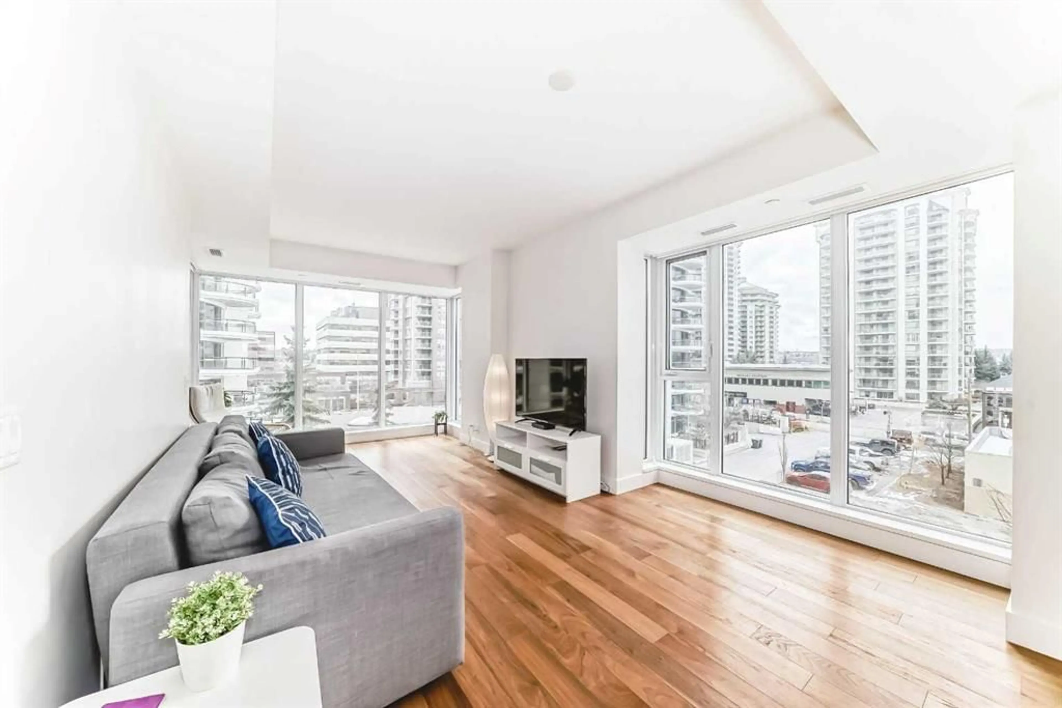1025 5 Ave #403, Calgary, Alberta T2P 1N4
Contact us about this property
Highlights
Estimated valueThis is the price Wahi expects this property to sell for.
The calculation is powered by our Instant Home Value Estimate, which uses current market and property price trends to estimate your home’s value with a 90% accuracy rate.Not available
Price/Sqft$624/sqft
Monthly cost
Open Calculator
Description
Fully Furnished! Welcome to “Avenue West End!” One of the best Calgary downtown neighbourhood. The scenic Bow River pathway is a few steps way. The c-train station is around the corner. The community of LIGHTS! You can feel the Vibrant! As entering the Elegant and Contemporary lobby, the concierge will greet you, also provides after hour onsite security. One of the two elevators will take you up to this beautiful One bedroom SW facing corner unit. Yes, you only have one neighbouring unit. Upon enter the unit, you will find yourself surrounding by the natural light. spacious open-concept design, with floor-to-ceiling windows that allows the natural light pour in unobstructively. Crispy glossy white cabinets matching with white quartz counter tops, high-end built-in stainless steel appliances and lots of storage. Elegant, simple and clean! Enjoy the bow river view while dinning. A good size master bedroom and a large walk-in closet. A luxurious 4-piece bathroom with in-floor heating. This suite also includes in-suite laundry with added storage, a private sunny south facing balcony. The building provides central heating and air conditioning. Free access to onsite fully equipped gym. One titled underground parking stall and one titled storage unit. Easy access to Bow River pathways, parks, shopping, dining, the LRT, and more.
Property Details
Interior
Features
Main Floor
Kitchen
9`3" x 8`3"Dining Room
12`1" x 8`1"Living Room
11`6" x 11`0"Bedroom - Primary
8`3" x 7`10"Exterior
Features
Parking
Garage spaces -
Garage type -
Total parking spaces 1
Condo Details
Amenities
Bicycle Storage, Elevator(s), Fitness Center, Secured Parking, Storage, Trash
Inclusions
Property History
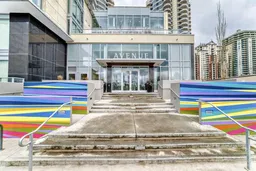 49
49
