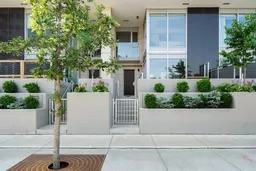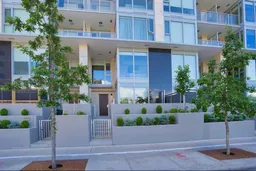Rare Multi-Level Condo in the Highly Sought-After Avenue West End!
Welcome to this exceptional 2-bedroom, 2.5-bathroom residence in the pet-friendly Avenue West End, one of downtown’s most desirable buildings. With 24-hour concierge service and a prime location steps from the Bow River, pathways, the C-Train, and downtown amenities, this is a rare offering in the urban market.
This stylish, multi-level home offers street-level access and a spacious, elevated front terrace—the perfect spot for morning coffee or entertaining. While officially a condo, the thoughtful layout and design make it feel more like a townhome.
The main level showcases engineered hardwood and tile flooring throughout and features open-concept living space with a front living room, central dining area, and a modern kitchen. The kitchen is beautifully appointed with a peninsula island, built-in fridge, stainless steel appliances including a gas range, full-height cabinetry, quartz countertops, marble backsplash, built-in pantry, soft-close drawers, under-cabinet lighting, and wine storage. A den with additional storage, a stylish powder room, and a secondary interior entrance from the building complete the main level.
Upstairs, the primary bedroom features three closets with organizers and a luxurious ensuite with a dual vanity, glass walk-in shower, and heated floors. The second bedroom is generously sized and conveniently located next to the main four-piece bathroom, which also includes in-suite laundry and heated tile floors.
Additional features include central A/C, sleek roll-up blinds, and floor-to-ceiling windows that flood the space with natural light. This home also comes with two titled underground parking stalls and a titled storage locker.
The Avenue West End offers premium amenities including a fully equipped fitness centre, dog wash station, bicycle workshop, and 24-hour concierge/security service.
Don’t miss this unique opportunity to own one of the most sought-after floorplans in a prime downtown location!
Inclusions: Built-In Oven,Dishwasher,Dryer,Gas Cooktop,Microwave,Range Hood,Washer,Window Coverings
 36
36



