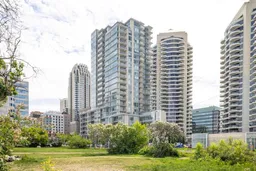RARE OFFERING | PRIVATE STREET ENTRY | OUTDOOR PATIO | 2 BED + 2.5 BATH | 2 UNDERGROUND STALLS | DESIGNER FINISHES | PET-FRIENDLY | DOWNTOWN WEST END
Welcome to a rarely offered, townhouse-style condo in the prestigious Avenue West End – where private front-door access meets elevated high-rise amenities and an unbeatable inner-city lifestyle.
With 1,108 sq ft of thoughtfully designed living space and a secluded outdoor patio, this 2-bedroom, 2.5-bathroom home feels more like a luxury townhome than a downtown condo. Whether you’re commuting, hosting, or strolling the Bow River pathways — this floorplan provides the flexibility and flow you've been craving.
Ideal for pet lovers and professionals, this home offers the rare ability to step directly outside — no elevators or lobby — and enjoy the convenient dog park just across the street, along with nearby riverfront trails and greenspaces. Imagine taking morning walks along the river, grabbing coffee from nearby cafes, or meeting friends at one of the area’s many boutique brunch spots — all just steps from your front door.
Inside, the chef's kitchen is a statement in both style and substance: dual built-in refrigerators, integrated dishwasher, 5-burner gas cooktop, stone countertops, and a dramatic marble backsplash. The open main floor blends modern design with comfort, featuring hardwood floors throughout, stylish lighting, and floor-to-ceiling windows that bring the outside in.
Upstairs, retreat to two generously sized bedrooms, each with its own ensuite bathroom. The primary suite offers a spa-like vibe with a soaker tub, double vanity, and thoughtful storage. A dedicated laundry room, powder room on the main, and multiple storage options provide practicality rarely found in urban condos.
You’ll also enjoy two titled underground parking stalls, plus access to exclusive building amenities including concierge service, a fitness centre, bike repair workshop, pet-wash station, and secure visitor parking.
Tucked into the Downtown West End, you're just steps from the LRT, Bow River, Peace Bridge, Kensington, Eau Claire, grocery stores, yoga studios, dog-friendly patios, and Calgary’s best cultural and culinary destinations. Whether you work downtown or from home, the walkability and lifestyle this location offers is second to none.
This home is ideal for downsizers, professionals, first-time buyers, or anyone seeking the ease of condo living with the privacy of a home. With low-maintenance living, unmatched convenience, and a welcoming community feel, it’s the kind of space you won’t outgrow.
Whether you're sipping coffee on your private patio, heading to the nearby dog park, or entertaining in your chef’s kitchen — this home offers the lifestyle balance you’ve been waiting for.
A unique blend of privacy, style, and downtown energy — this is the condo that lives like a home.
Inclusions: Built-In Oven,Built-In Refrigerator,Dishwasher,Dryer,Gas Cooktop,Refrigerator,Washer,Window Coverings
 50
50


