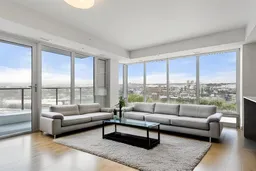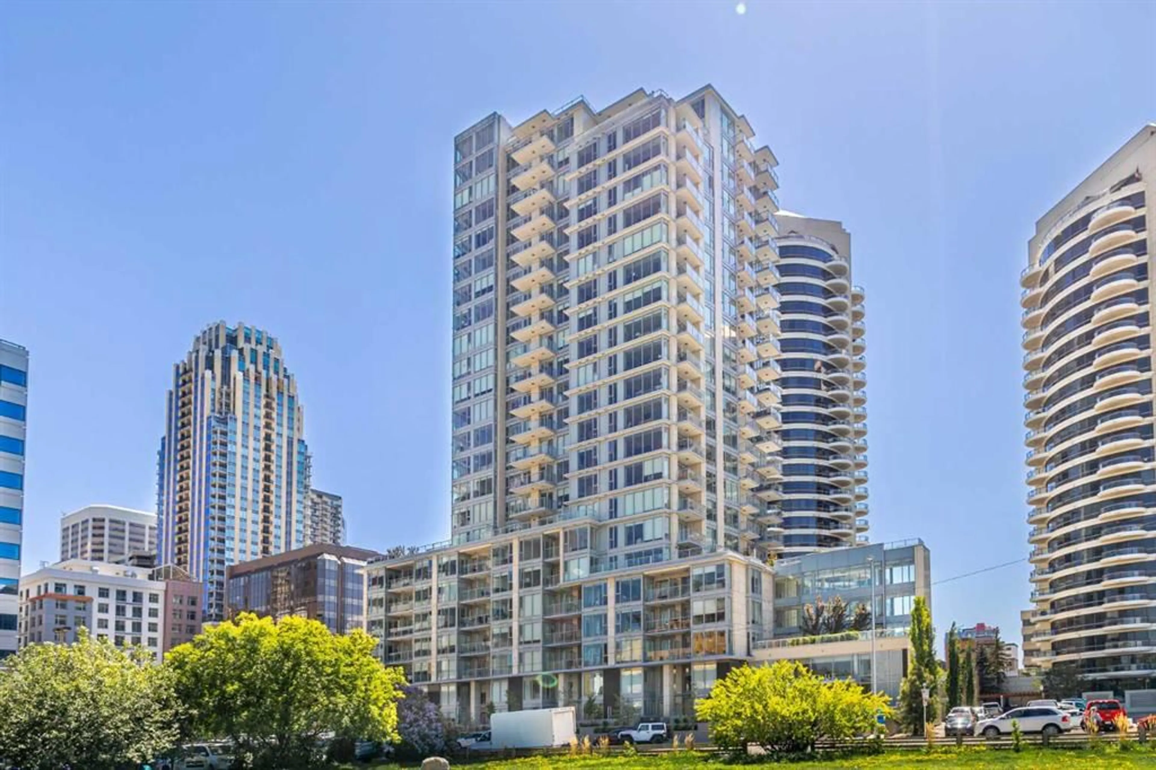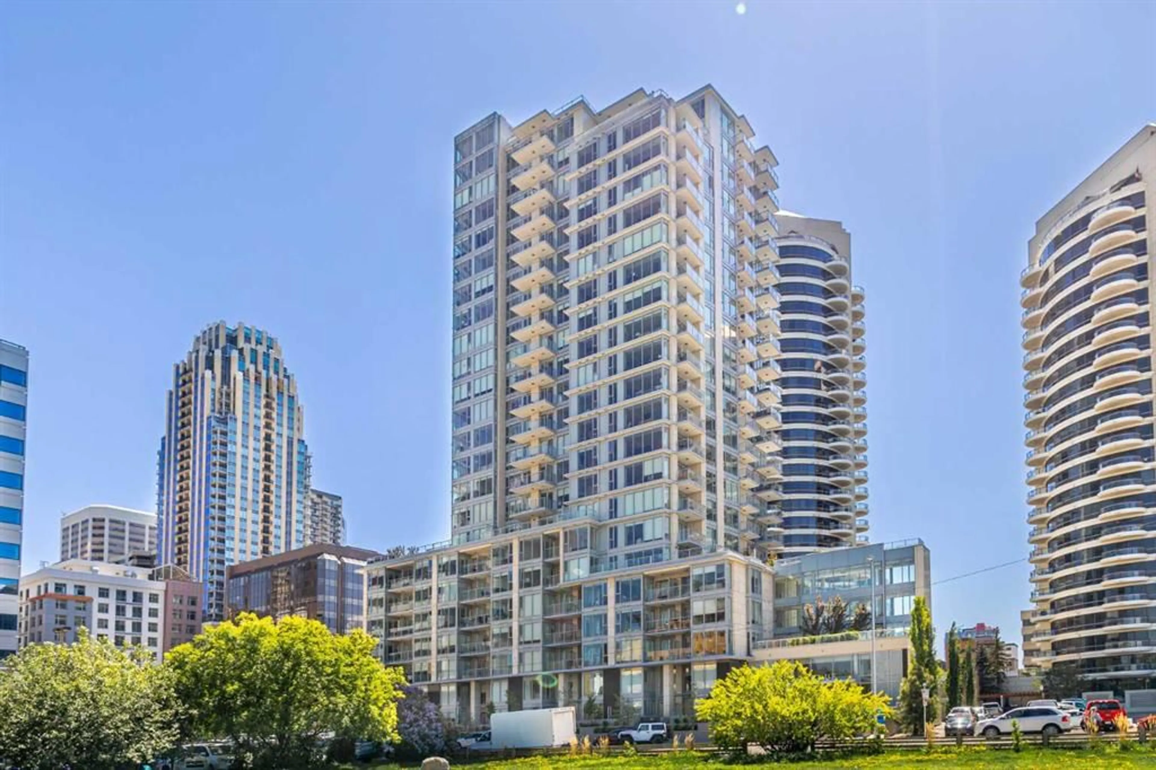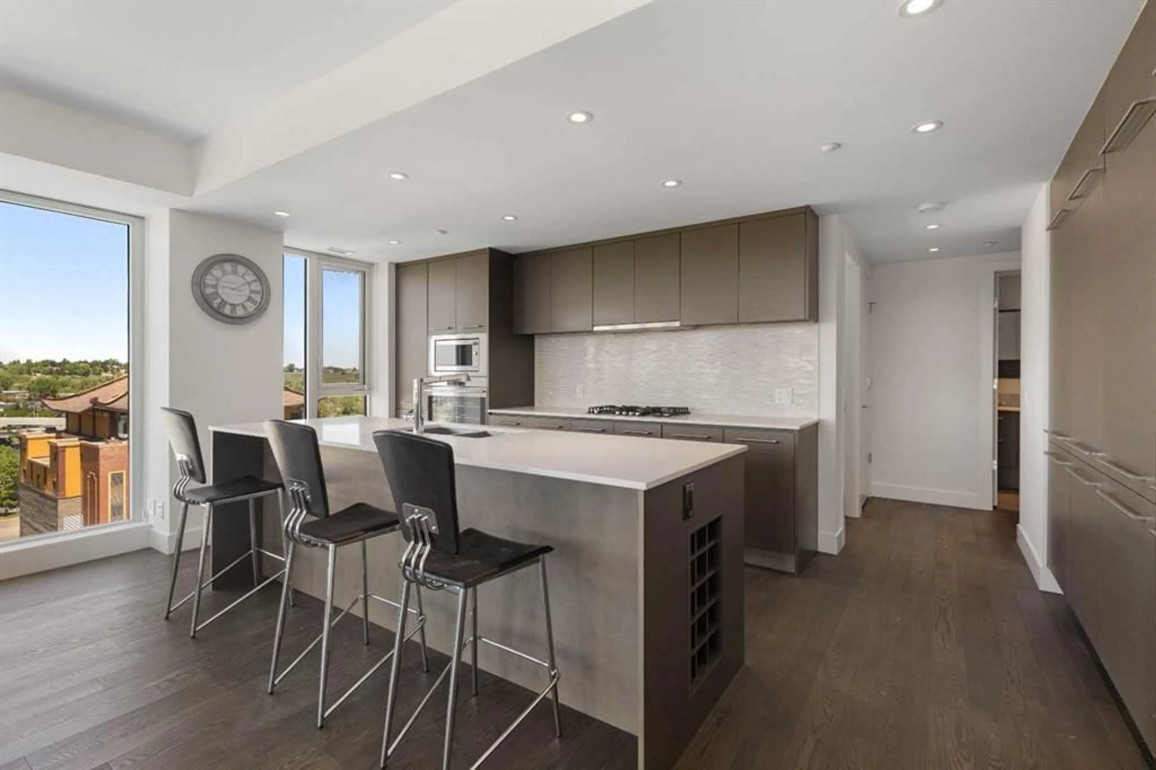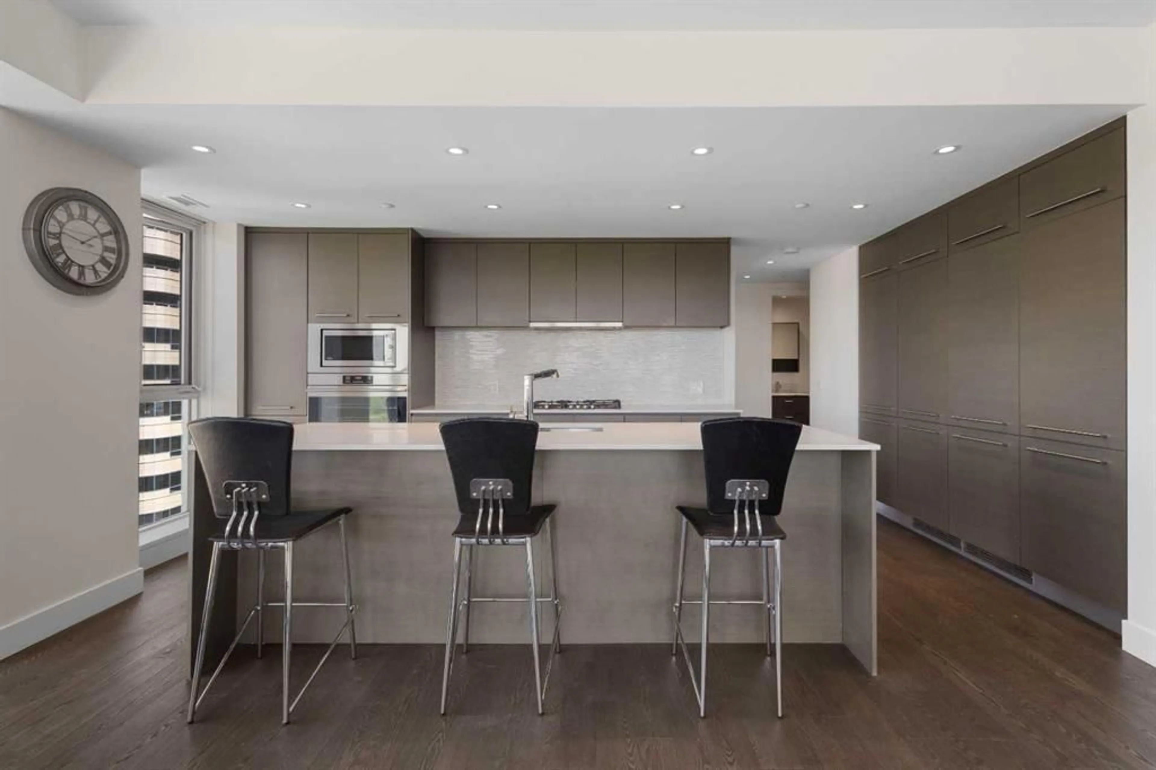1025 5 Ave #1003, Calgary, Alberta T2P 1N4
Contact us about this property
Highlights
Estimated ValueThis is the price Wahi expects this property to sell for.
The calculation is powered by our Instant Home Value Estimate, which uses current market and property price trends to estimate your home’s value with a 90% accuracy rate.Not available
Price/Sqft$602/sqft
Est. Mortgage$2,706/mo
Maintenance fees$793/mo
Tax Amount (2024)$3,927/yr
Days On Market25 days
Description
Welcome to your new home at Avenue West End – a beautifully designed 2-bedroom, 2-bathroom condo offering just under 1,000 square feet of modern, fully furnished living. The spacious layout features a bright primary bedroom with luxurious white silk carpet, two large closets, and a spa-like ensuite bathroom with in-floor heating for added comfort. Tucked into a quiet corner is a cozy reading nook, perfect for unwinding with your favorite book.The second bedroom is a versatile space that functions perfectly as a fully equipped home office, complete with quality office furniture, built-in storage, and a dedicated document archiving closet. Whether you're hosting clients or diving into deep work, this space supports productivity while maintaining a peaceful, professional environment.From this SW-facing corner unit, enjoy an unbeatable 240° view of the Bow River, snow-capped mountains, and nearby parks. This home comes fully furnished with brand-new, high-end furniture, uniquely curated by a local artist – all included in the rental/sale. The modern kitchen is outfitted with sleek walnut cabinetry, quartz countertops,premium built-in appliances, and ample storage space, perfect for cooking and entertaining. Located in the heart of Downtown West, you’re just a 3-minute walk to the Bow River pathway and 5 minutes to the Downtown West-Kerby C-Train station, with quick access to dining, shopping, parks, and downtown amenities. Additional features include a sunny south-facing balcony with patio furniture for your morning tea, in-suite laundry, a titled underground parking stall, and a titled storage unit. The building offers a fully equipped fitness center, elegant lobby with concierge service, and after-hours security.
Property Details
Interior
Features
Main Floor
3pc Bathroom
8`5" x 4`11"5pc Ensuite bath
8`5" x 8`2"Bedroom
12`8" x 11`6"Foyer
4`7" x 9`7"Exterior
Features
Parking
Garage spaces -
Garage type -
Total parking spaces 1
Condo Details
Amenities
Elevator(s), Fitness Center, Storage, Visitor Parking, Workshop
Inclusions
Property History
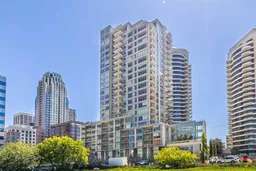 27
27