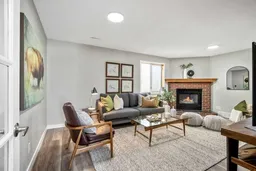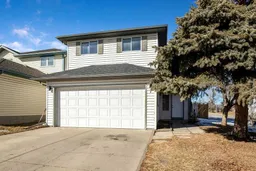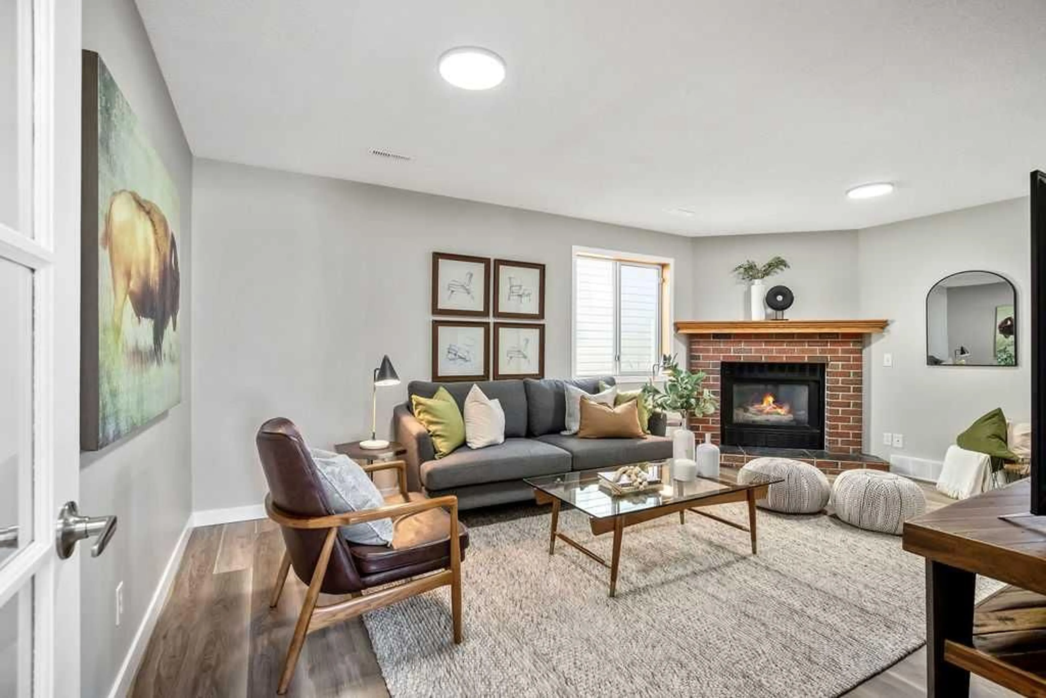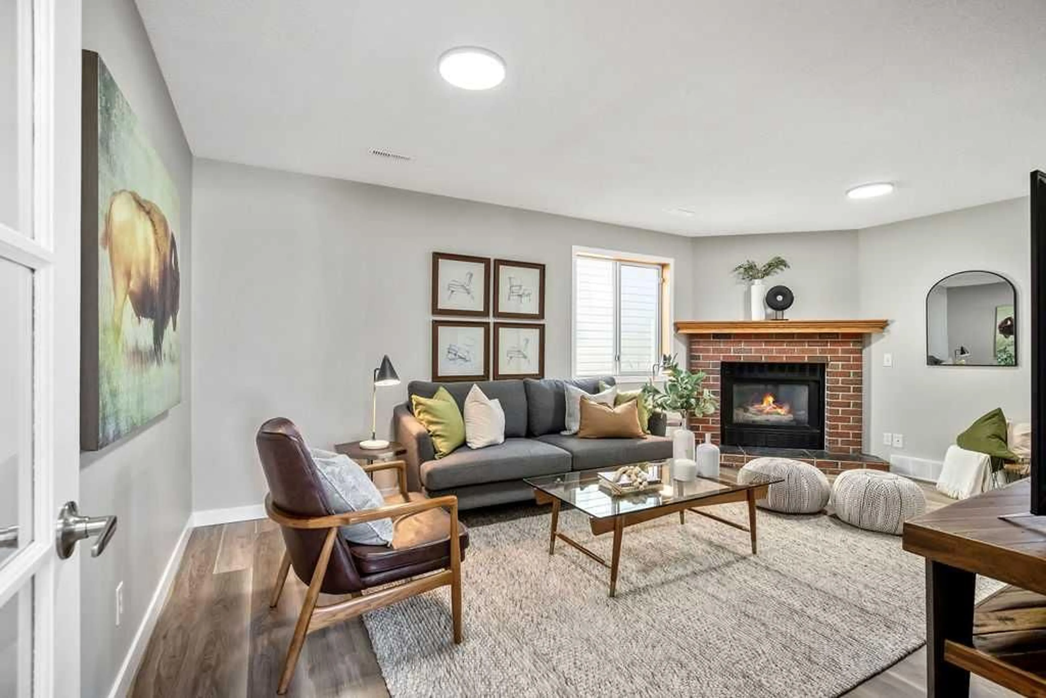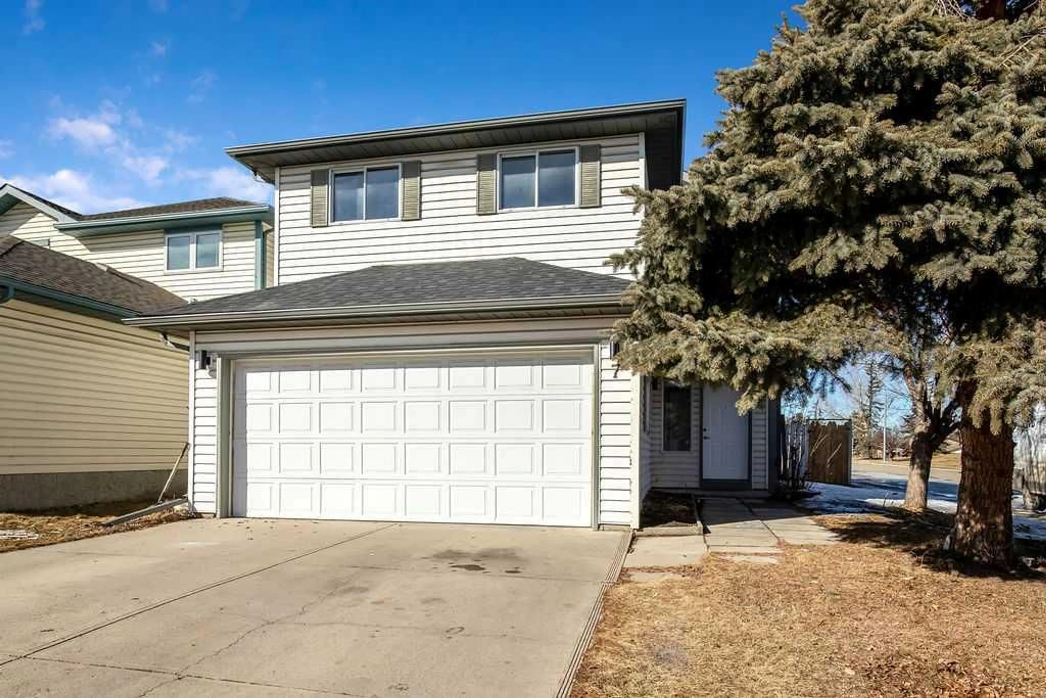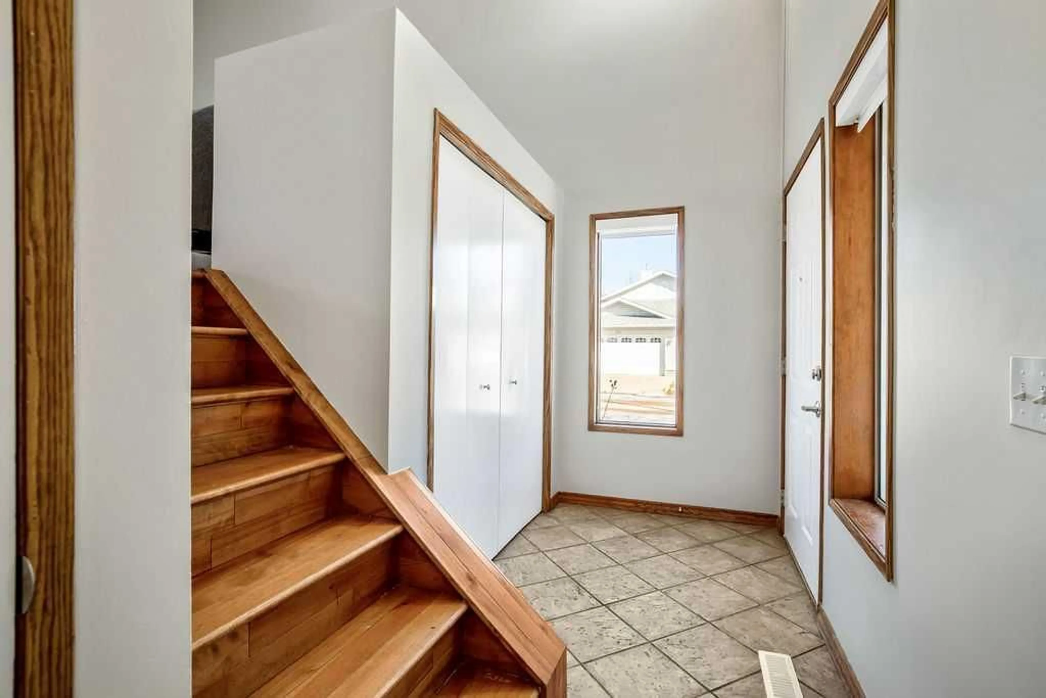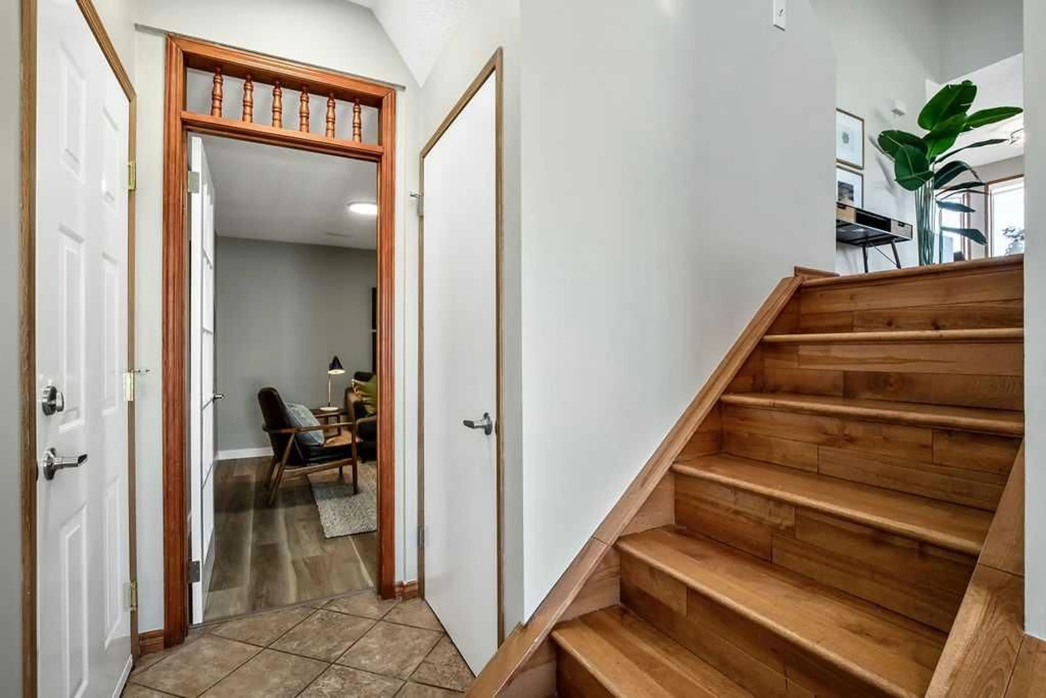7 Applecrest Crt, Calgary, Alberta T2A 7N8
Contact us about this property
Highlights
Estimated ValueThis is the price Wahi expects this property to sell for.
The calculation is powered by our Instant Home Value Estimate, which uses current market and property price trends to estimate your home’s value with a 90% accuracy rate.Not available
Price/Sqft$419/sqft
Est. Mortgage$2,361/mo
Tax Amount (2024)$2,792/yr
Days On Market24 days
Description
Nestled on a desirable corner lot, this beautifully updated 4-level split home offers the perfect blend of comfort and convenience. With a park right at your doorstep and a playground within walking distance, this home is ideal for families and outdoor enthusiasts alike. Step into the welcoming foyer with soaring ceilings, abundant natural light, and a convenient coat closet. From here, you’ll have access to the double attached garage and a versatile flex room with a cozy brick gas fireplace perfect as a guest room, playroom, or home office. A few steps up, the bright living room with high ceilings flows seamlessly into the dining area and U-shaped kitchen. From the dining area, step through patio doors onto your back porch and enjoy the backyard space. Upstairs, the spacious primary bedroom features a charming TV/coffee station nook, while two additional bedrooms share a full bathroom and a linen closet for added storage. The finished basement offers a bright and inviting family room, so you never feel like you’re on the lowest level. You’ll also find a laundry room with a 3-piece bathroom and ample storage in the crawl space. Fantastic Location: * Easy access to Stoney Trail & 17 Ave * Close to COSTCO, shopping, and amenities * Steps from Elliston Lake Park and pathways With its updated interiors, prime location, and versatile layout, this home is a must-see. Book your showing today! Freshly Painted, NEW VP flooring, NEW Carpet, NEW Light fixtures & professionally cleaned.
Property Details
Interior
Features
Main Floor
Entrance
4`8" x 6`4"Flex Space
11`9" x 18`5"Exterior
Features
Parking
Garage spaces 2
Garage type -
Other parking spaces 2
Total parking spaces 4
Property History
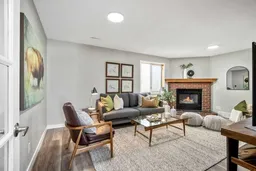 26
26